- COMPETITION >
- DETAILS
The proposal evaluation meeting and contract awarding meeting were held recently.
The proposal evaluation jury team comprises 9 experts (Adrian McGregor, Joel Chan, Fei Xiaohua, Liu Heng, Lin Zhu, Rahul Mehrotra, Adèle Naudé Santos, Shek Hak Chuen Danny, Yuan Qifeng), Adèle Naudé Santos and Liu Heng are the chairmen of jury members.
The jury team reviewed all design proposals and recommended 3 winning teams to the organizer. After comprehensive evaluation by the organizer, the final results are shown as follows:
The first prize goes to Integrating City• Open Source Bridge by Urban Planning & Design Institute of Shenzhen + HASSELL Limited (Consortium).
The second prize goes to The Bridge to Future by China Academy of Urban Planning & Design + MLA+ B.V. (Consortium) and Future Eco City by Shenzhen Aube Engineering Design Consultant Co.,Ltd.
The shortlisted design teams are listed as follows (sort by report number, in no particular order):
深圳市城市空间规划建筑设计有限公司+ Heller Manus Inc. 联合体
阿海普建筑设计咨询(北京)有限公司
Rogers Stirk Harbour Architectural Design Consulting(Shanghai) Co.Ltd
KCAP International B.V.
Henning Larsen Architects Hong Kong Limited
Swooding Architects Limited
First Prize: Integrating City• Open Source Bridge
Urban Planning & Design Institute of Shenzhen + HASSELL Limited(Consortium)
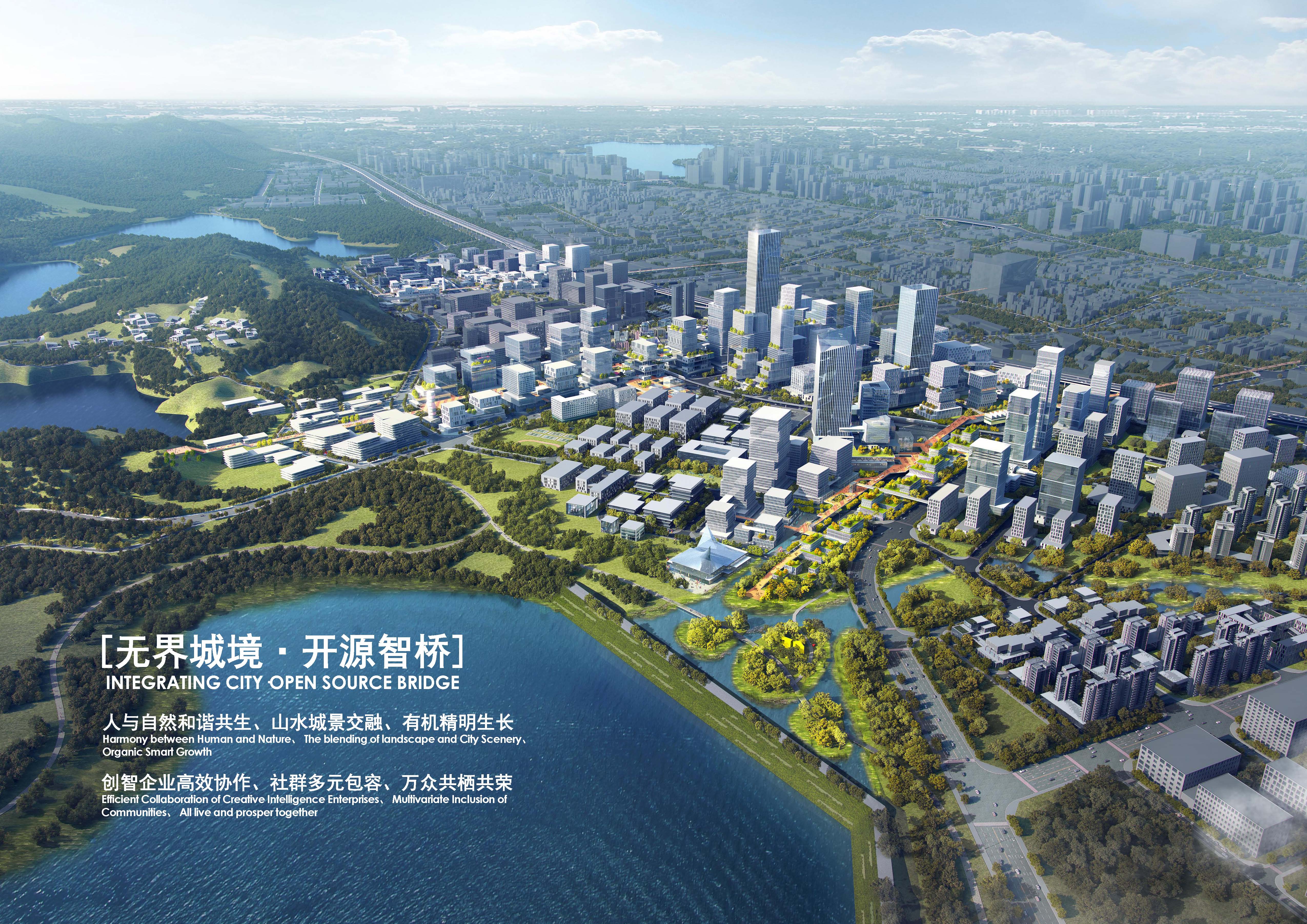
技术总监:单樑、荆万里、ANDREW WILKINSON、朱骏
专业负责:任莲志、张楚晗
深规院核心团队:王鹏、文强、万祥益、金浩然、洪涛、罗羽婷、白茹雪、谢朝阳、周晋、朱超、林冰雪、马良、季春、唐朝阳、龙倩霓、赖冰青、杨亮
HASSELL LIMITED核心团队:王翀、Liam Mouritz, Xiaoli Zhao, Michelle Zhu, Haodong Hu, Jialin Wu
We hope to present an impressive portal between the lakes and mountains, with the touchable landscape, perceptible seasons, convenient life; building the new Xinqiao by open source sharing, innovation and manufacturing bridging.
In order to transfer the ecology to the west of the city and inject the urban vitality into the east of the city, an urban structure with dual value boundaries, three corridors, and three main cores was proposed. The three main corridors are not only landscape corridors, but also super-interactive centers for landscapes, industry and public spaces.
Based on the mountain sponge city, efficient transportation network, horizontal landscape corridor, and vertical industry innovation, the four major strategies of flooding, freight circulation, localization of urban life, and vertical industry innovation are being discussed.
Foothill Sponge City: Xinqiao, located at runoff source, directly affects the degree of water-logging in Bao’an. Our design is inspired by traditional water control wisdom. Stormwater runoff will be caught and stored in cut-off channels and green corridors, and then flow into sea via Xinqiao River and Maozhou River.
Efficient Transportation Network: By creating a double-passage, a backbone network combined with pocket logistics, a smart logistics system, single-cycle underground roads, to separate freight and pedestrians effectively. Meanwhile, the second-floor sidewalk connects mountain, sea and the city and responds to landform.
Horizontal Landscape Corridors: Our design creates a multi-dimensional Living Lab based on finger corridors, which include an open-source pivot and an interactive experiential bridge provides both hardware and software to facilitate enterprises advancement while connecting designers with users; some public service facilities integrate innovation into public life and inspire experiences for talents.
Vertical Industrial Innovation: We are trying to resolve the isolation relationship between the original production enterprises and separate the logistics and industrial service, from the traditional production combination, and share them together to improve efficiency and future adaptability. Therefore, two kinds of spaces, which are vertical towers and horizontal malls, are designed to meet differentiated space needs.

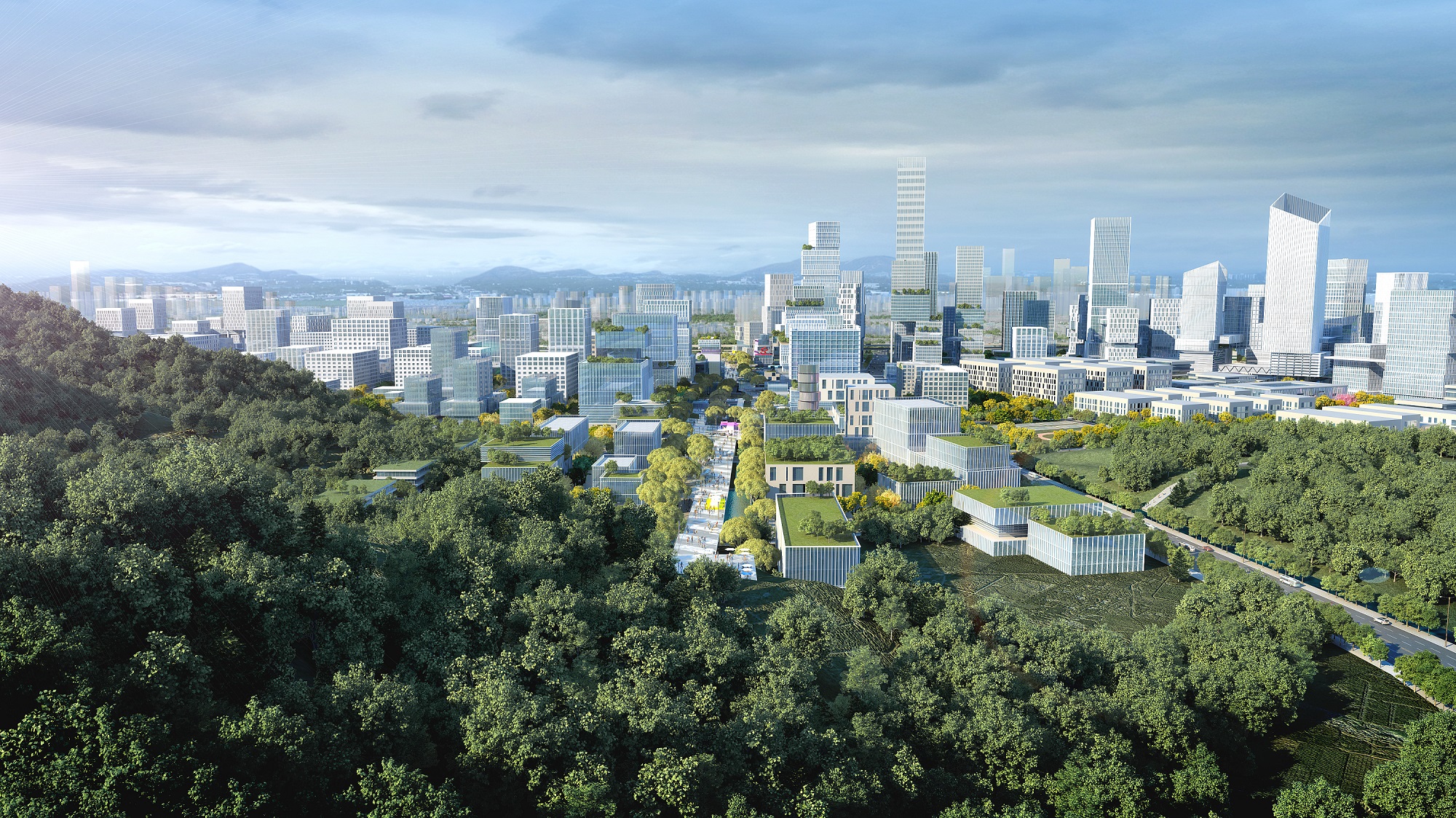
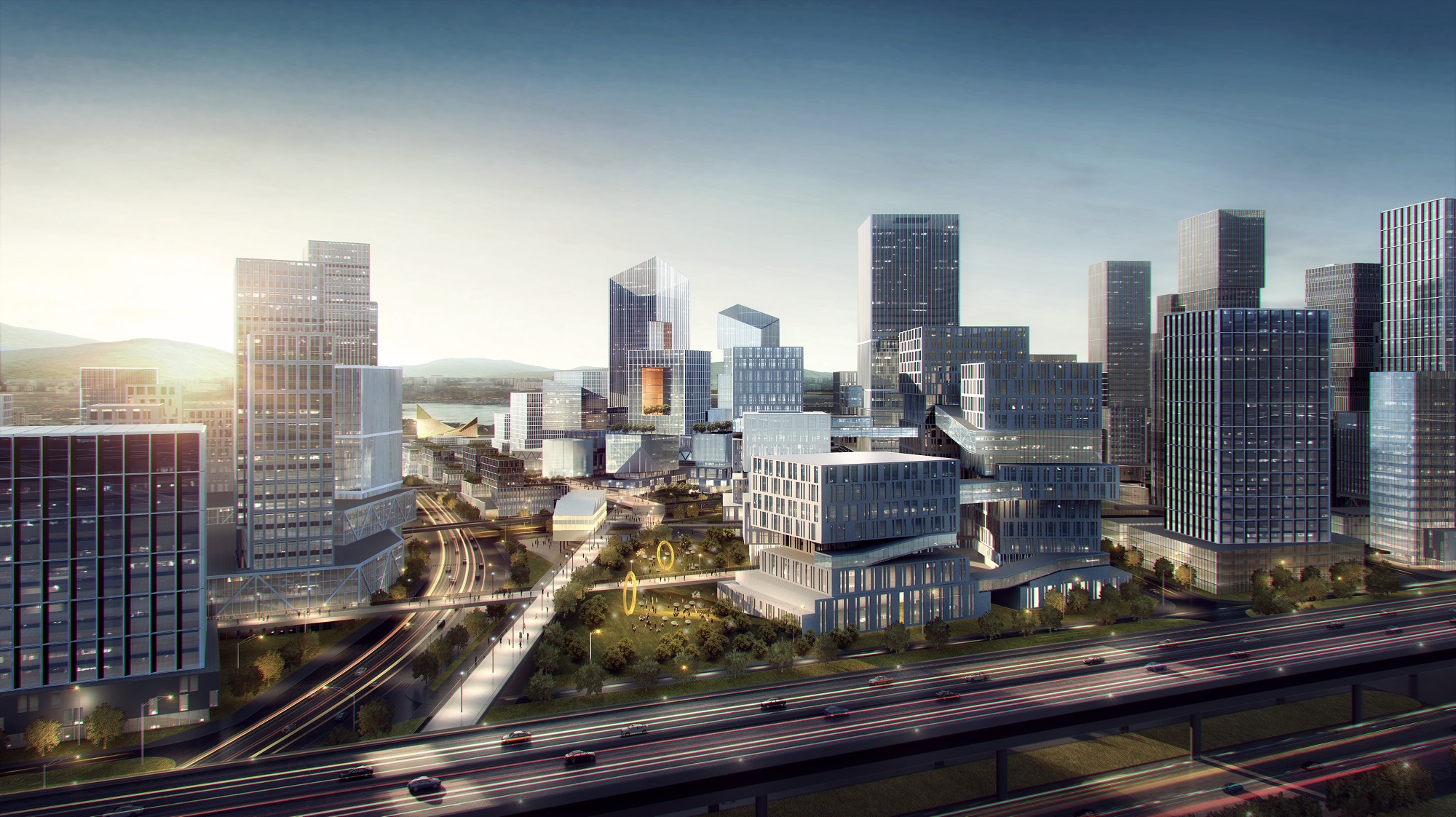
Second Prize: The Bridge to Future
China Academy of Urban Planning & Design + MLA+ B.V.(Consortium)

Xinqiao East will connect "creation and manufacturing", "the present and the future". We attach equal importance to use the "brain" and the "hand". By bridging the two sides and taking the "cloud bridge" as the vehicle, the cross-over and collaboration from creativity to production will be realized. The leading enterprise zone, business office zone, growth enterprise zone and dormitory area center around the "Cloud Bridges", forming a high-density industrial ecological chain of rapid iteration speed.The ecological green network and block, together with "Cloud Bridge", will jointly build a unique new Xinqiao East District. We grasp the main line of orderly coordination, adequate reservation, precise investment, and customized updates. We advocate a dynamic and flexible land supply strategy,to ensure continued competitiveness in the region. Our Xinqiao East will shape a spatial paradigm for future industry, and become the testing ground for sensing the future ahead of time. By integrating regional advantages, it will create an ideal destination of "connecting the world" and "bridging the future" in the Greater Bay Area -- Creation and Manufacturing Cloud Bridge.

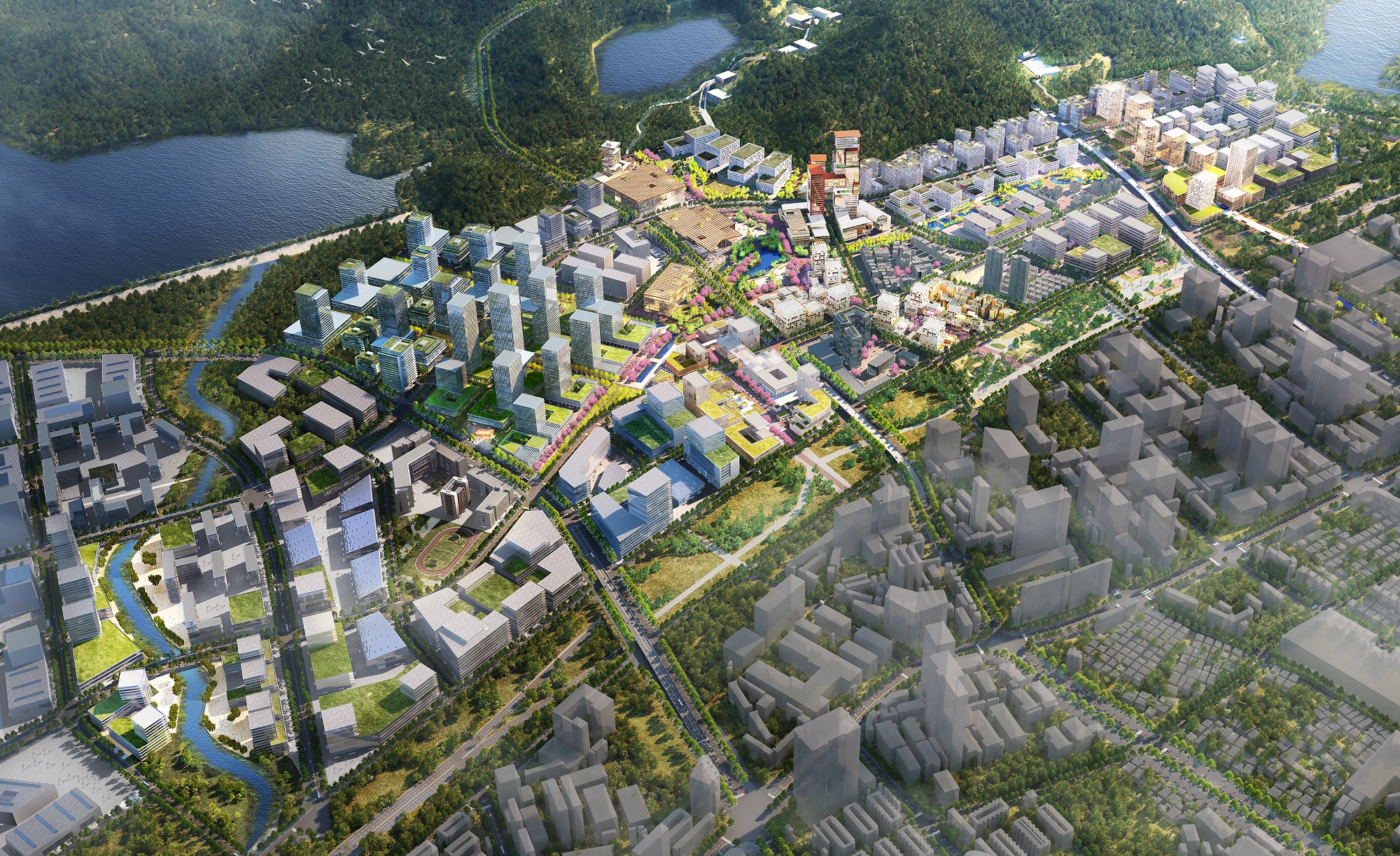
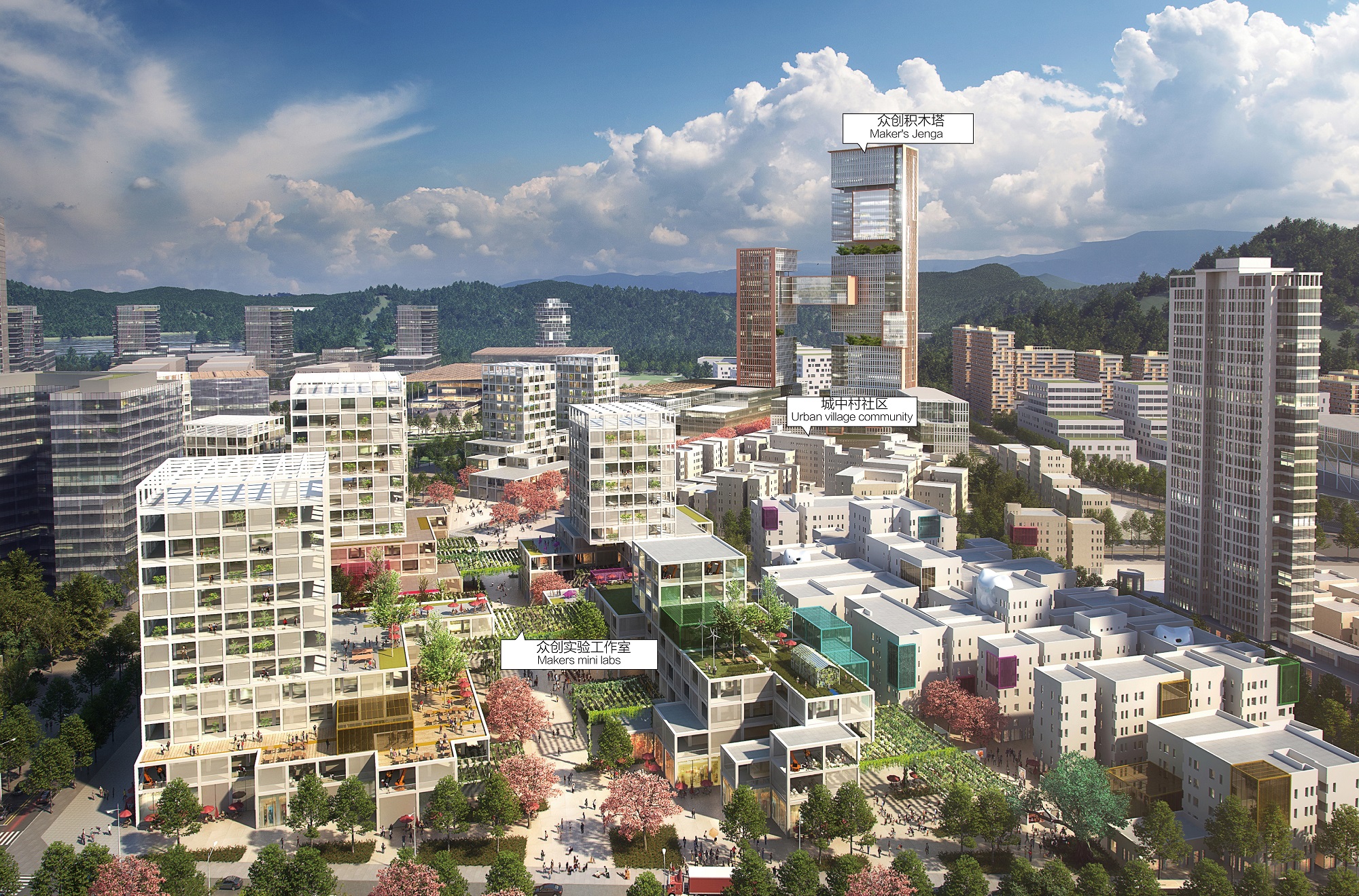
Second Prize: Future Eco City
Shenzhen AUBE Architectural Engineering Design Co., Ltd.
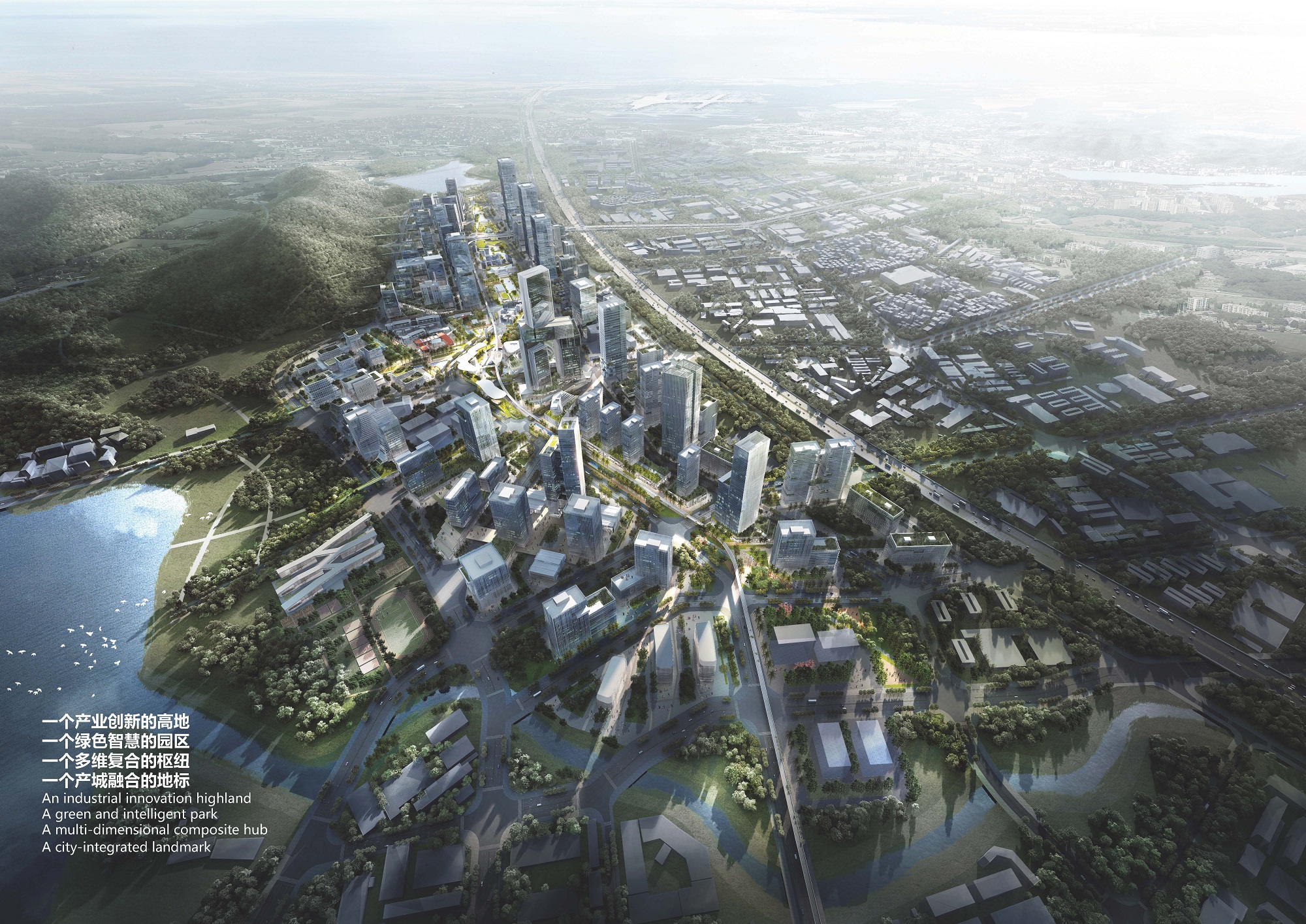
Those strategies being developed to support the Vision of a highly integrated and open Hub for Xinqiao. We will answer those challenges through four strategies:
1. We want to reconnect the Site to the city and the nature;
2. We want to increase the density while preserving the local identity of the place;
3. We want to reintroduce public space and the citizen life;
4. We want to create a complete industrial ecosystem oriented on the future.
In the end, the geographical characteristics of "Xinqiaodong" were presented in the form of a belt-shaped green axis, and the preservation of buildings, parks, public facilities, etc., became a public space on the scale of family members, providing people with a new urban life experience. Integrate nature into the city.
Future Eco City and innovation city will become a lighthouse in the area, a new model of ecological, mix use and integrated Industrial regeneration projects.

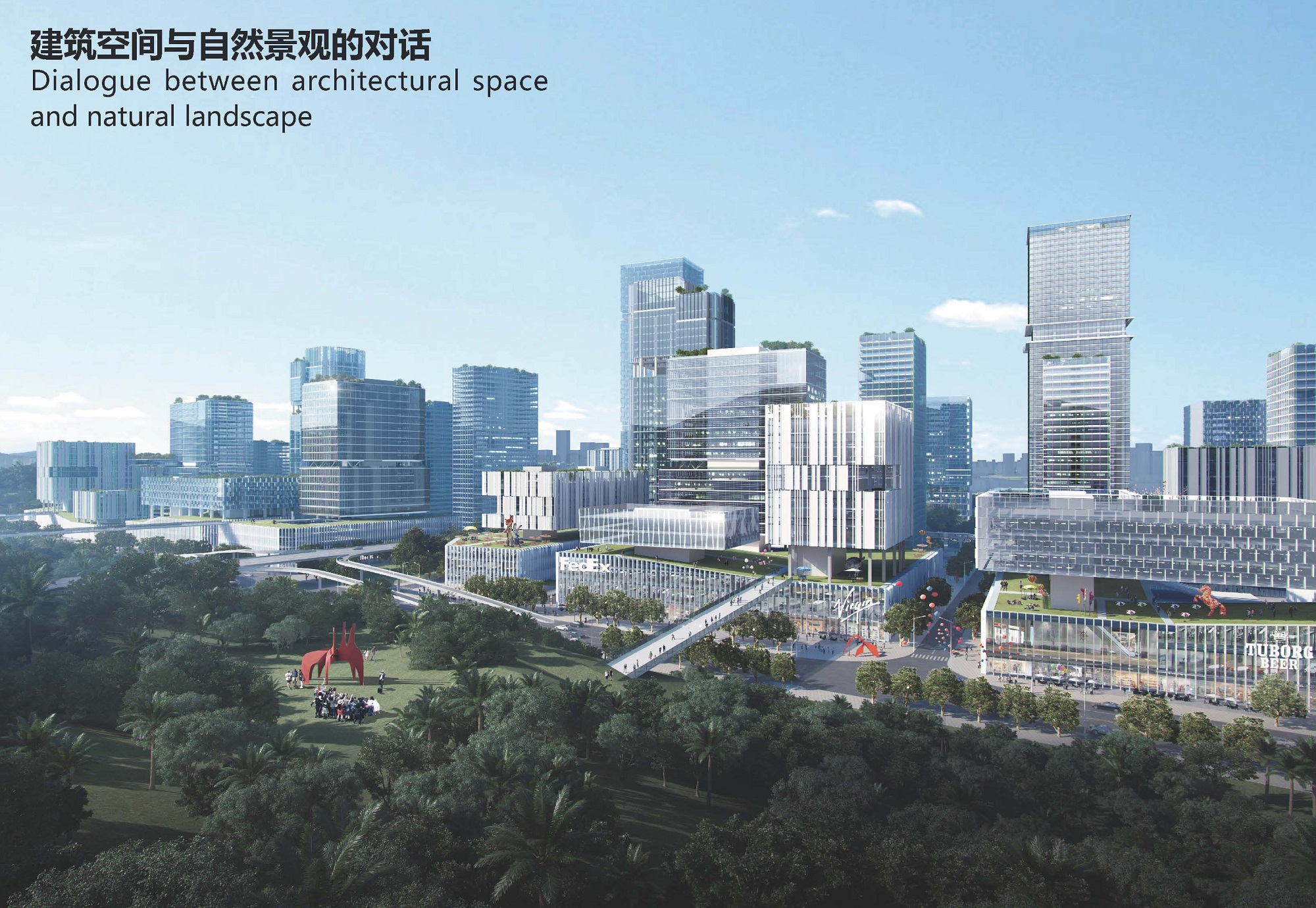
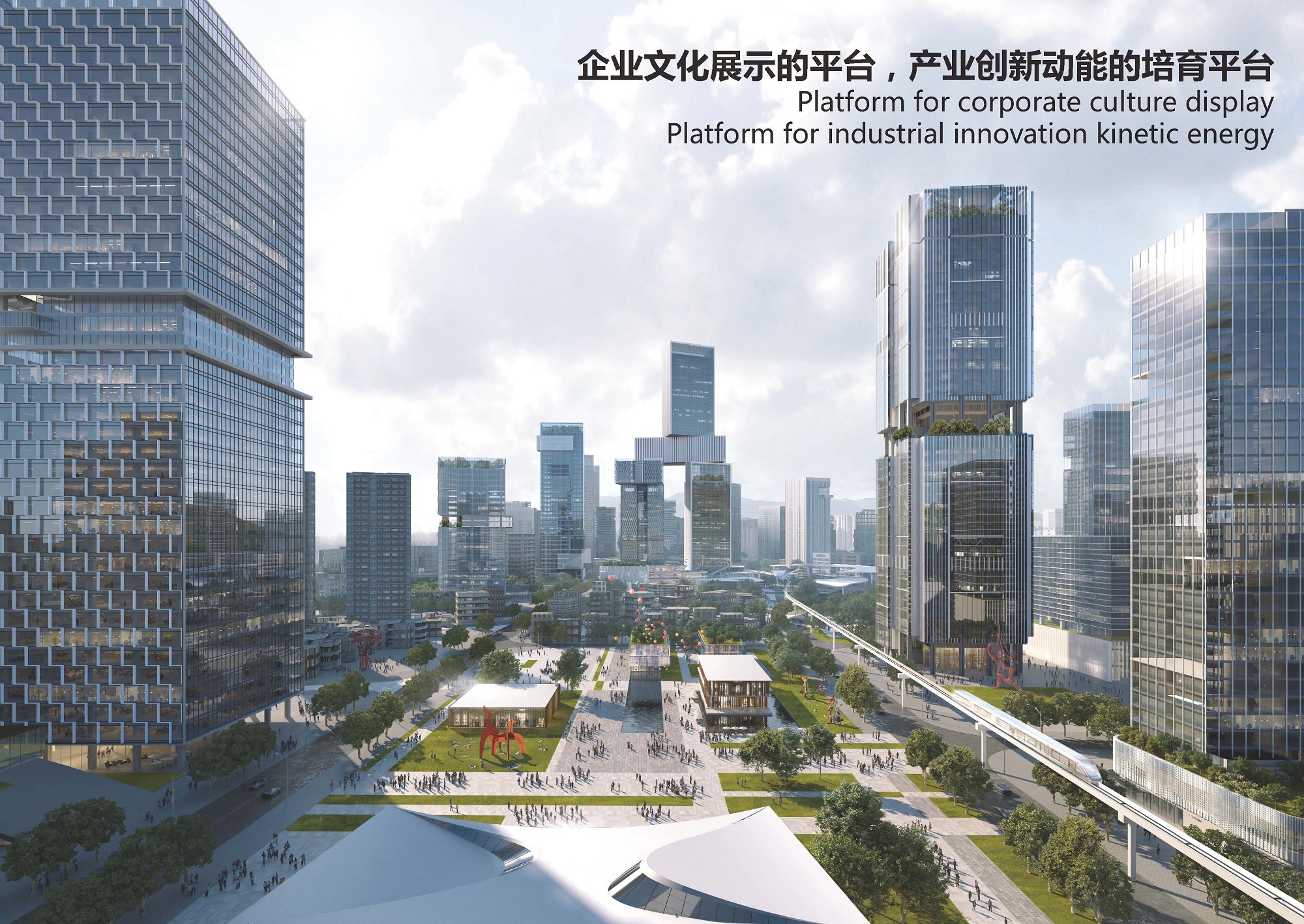
Leading Group Office for Key Industrial Urban Renewal Projects in East Xinqiao Area (Urban Renewal and Land Readiness Bureau of Bao'an District,ShenZhen)
Organizer:
Leading Group Office for Key Industrial Urban Renewal Projects in East Xinqiao Area (Urban Renewal and Land Readiness Bureau of Bao'an District,ShenZhen)
Co-Organizer:
Shenzhen Bao'an Industrial Group Co., Ltd.
Technical Consultant:
Shenzhen Bao'an Institute of Urban Planning and Design
Organizing Consultant:
Shenzhen Center for Design (Shenzhen Center for Public Art)
Contact: Ms. Li 0755-83243435 (+86 13691756979)
Address: Room 303, Block A, Shenzhen Sculpture Academy, 8 Zhongkang Rd, Shangmeilin, Futian District, Shenzhen, China


