- COMPETITION >
- DETAILS
Tender Project Information Sheet
Tender for the CUHK (Shenzhen) Phase II Schematic Design and Architectural Design Development is now open for application, inviting global design teams to participate in the bidding.
Total Land Area: 78,926.05 square metres
Gross Floor Area: 267,180 square metres
- Floor area included into FAR calculation: 183,180 square metres
- Floor area excluded from FAR calculation: 84,000 square metres
Estimated Total Investment: CNY 2,190.876 million
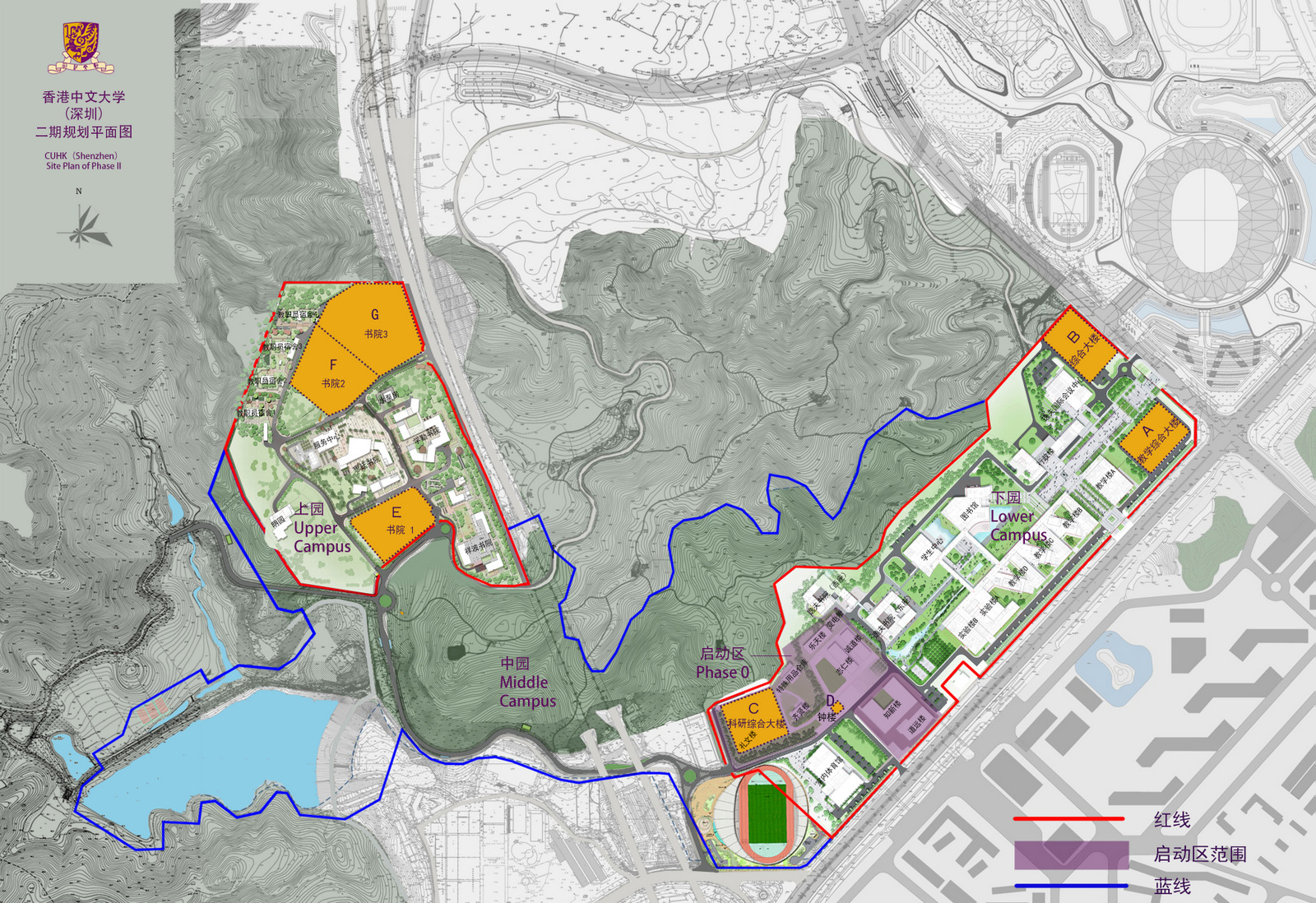
Work Content
1. Project Positioning
Founded in 1963, the Chinese University of Hong Kong (CUHK) is a top-ranked research university in Asia and all over the world. In 2014, CUHK (Shenzhen) was approved by the Ministry of Education of the PRC and established in Shenzhen in accordance with the Regulations of the People’s Republic of China on Chinese-foreign Cooperation in Running Schools.
The orientation of CUHK (Shenzhen): A comprehensive research university that cultivates high-level innovative talents.
Programs: currently there are science, engineering, economic management, health and life science, humanities and social science and multidiscipline, with a unique college system.
Phasing: This project is divided into Phase 0 (start-up area), Phase I and Phase II. The renovation of the start-up area and the construction of Phase I have been completed. The construction of Phase II is scheduled to be completed by June 2023.
2. Project Location
CUHK (Shenzhen) locates in Universiade New Town, Longgang District, City of Shenzhen, China. It is approximately 50 km to Shenzhen Bao'an International Airport, 35 km to Futian CBD and 5 km to Longgang Centre.
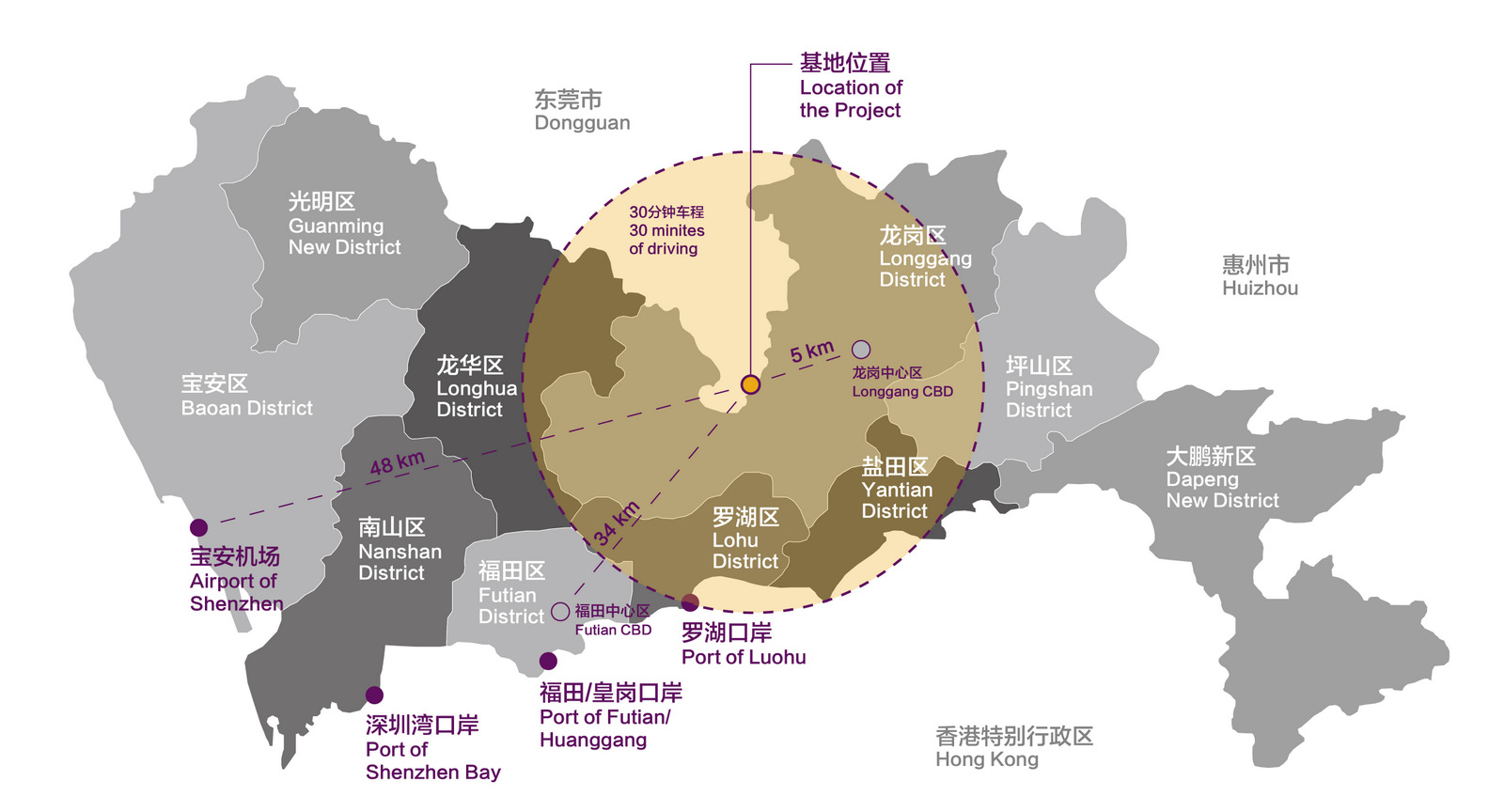
3. Current Condition of the Campus
The campus of CUHK (Shenzhen) occupies about 100.14 hectares in total, which is consisted of three parts – Upper Campus, Middle Campus and Lower Campus. The Upper Campus and Lower Campus are construction land (property line). Middle Campus is public green space managed by the university. Shenxianling Reservoir and Universiade Natural Park span in and across the campus. The Upper, Middle and Lower Campuses are linked by the ring road of Universiade Natural Park.
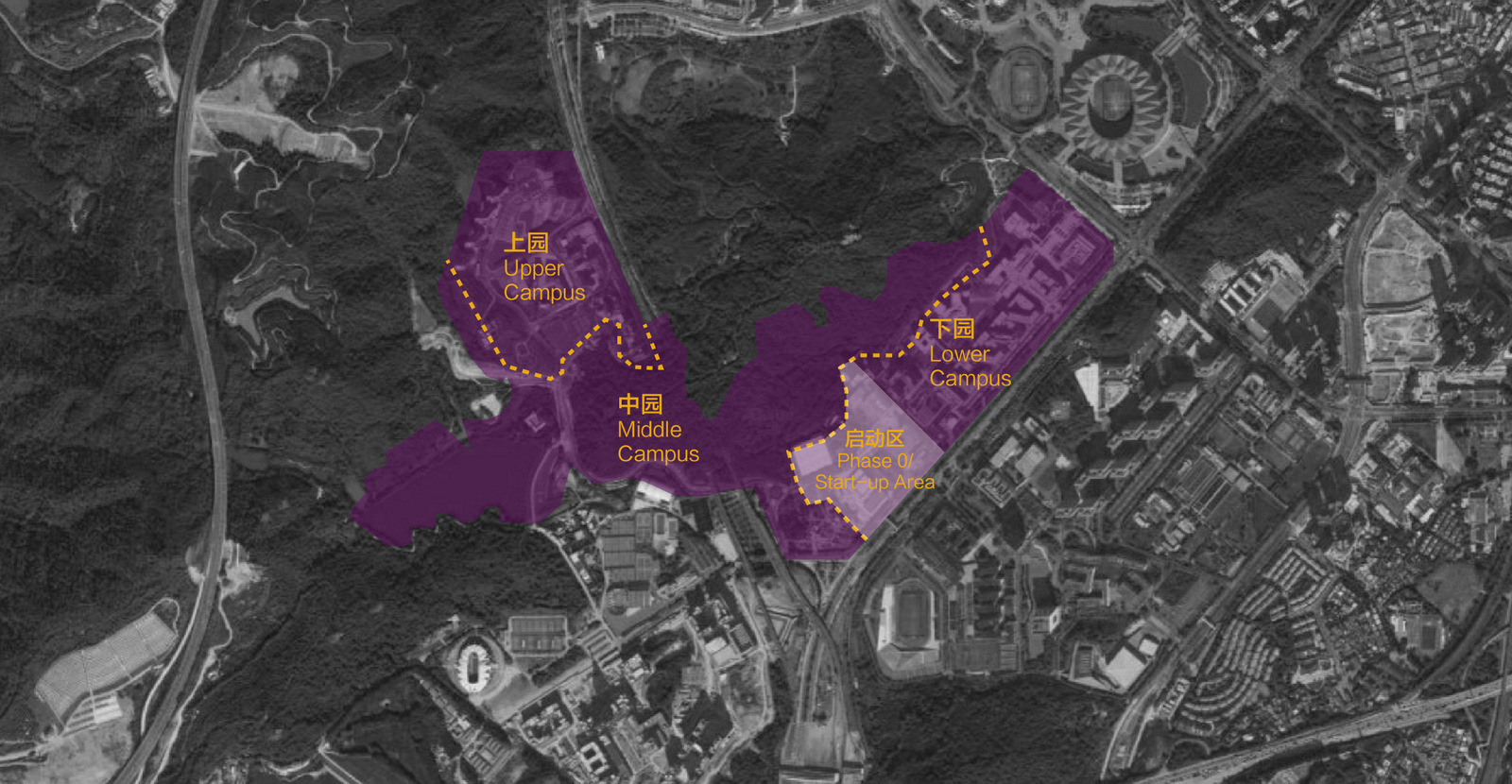
The Upper Campus is low in the middle, higher in the north and south, the slope is steep from west to east. There are currently three colleges, four staff living quarters, one amenity centre and a president's residence built in the Upper Campus.
In the Lower Campus, teaching blocks, research blocks, University Library, colleges, Student Centre, Sports Hall, administration building and conference centre have been constructed and are now in use. The renovation work of start-up area, including teaching blocks, administration building, laboratories, library, multi-purpose hall, staff living quarters, power distribution station and Innovation and Entrepreneurship Design Centre have been completed.
4. Programming Overview of Each Site
Phase II is planned to be built on seven reserved sites which are interspersed in both Upper and Lower Campuses. The general programming are as follows:
Site A: Teaching block, which consists of lecture halls, general classrooms, dry laboratories (computer classrooms), offices, conference rooms, etc.
Site B: Centre for International Academic Exchanges, which consists of catering centre, public restaurant, various types of lecture hall, conference rooms, and independent offices, etc.
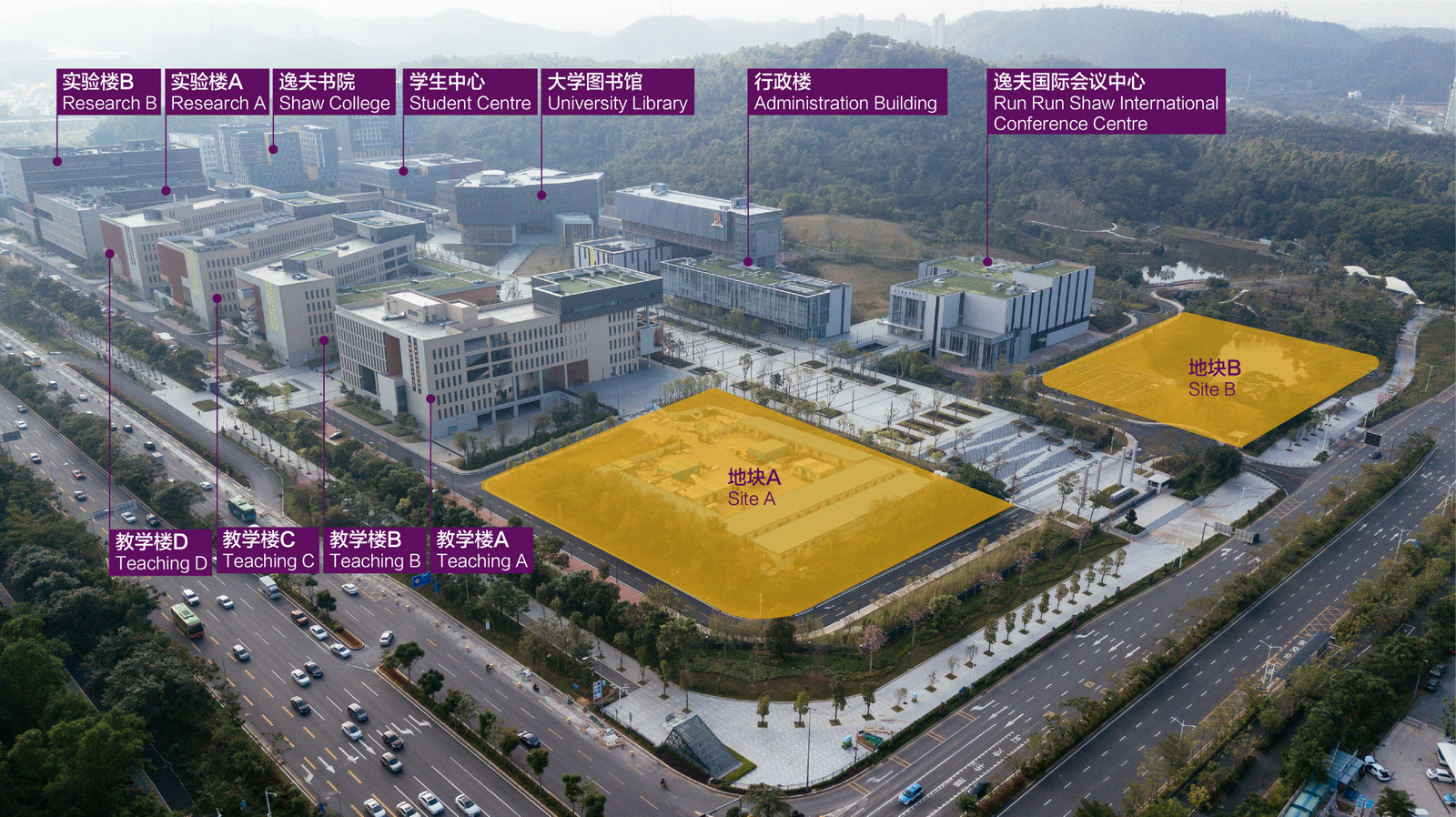
Site C: Scientific research block, underground function should consider setting up equipment room, underground parking lot, gravity laboratory, scientific research laboratory. The above-ground building programming includes large event venues (500 pax), lecture halls, research laboratories, and research offices.
Site D: Clock tower, campus landmark structure.
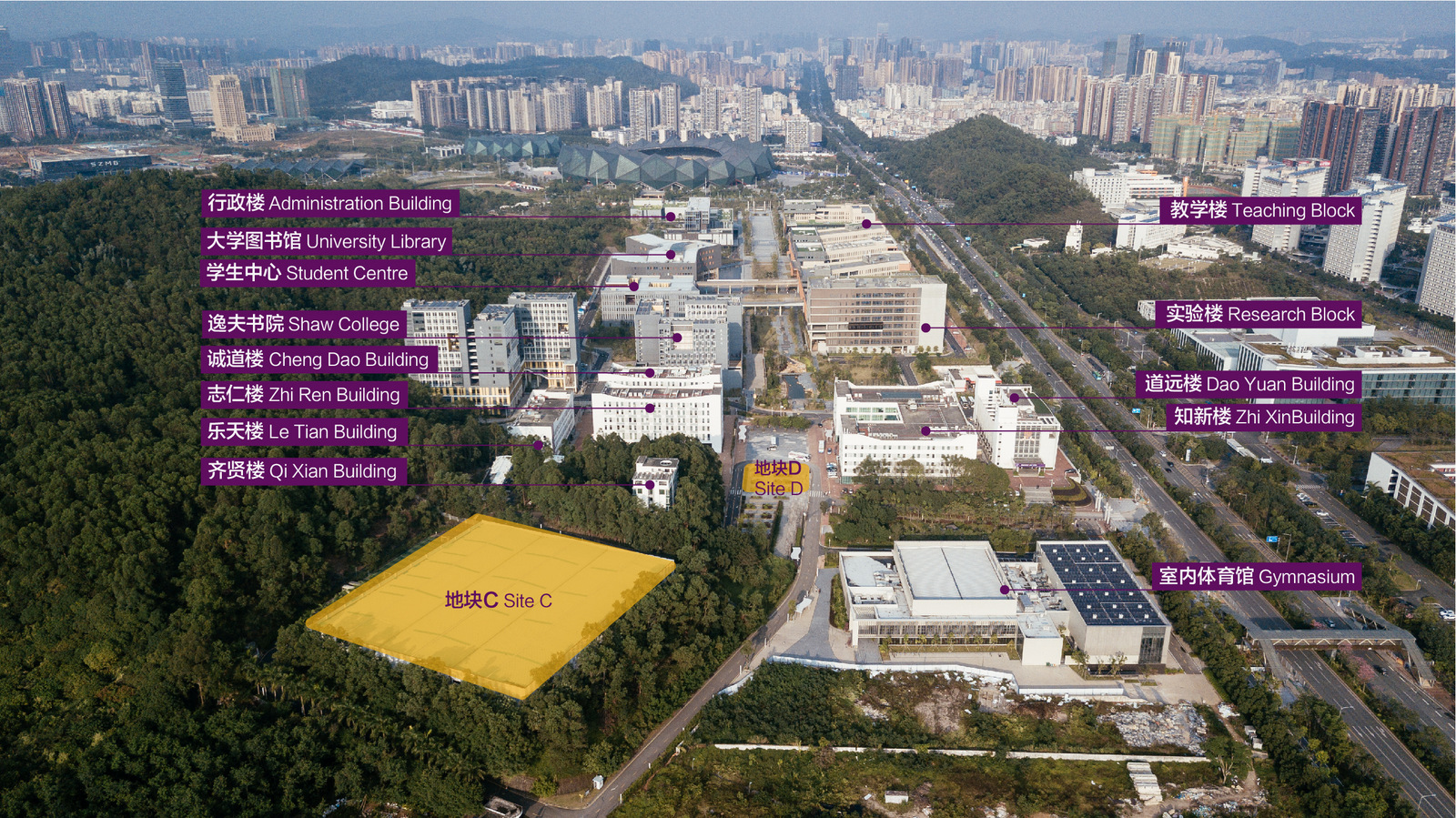
Site E, F and G: College and amenity centre, including student accommodation, staff quarter, dining centre, functional rooms such as dance room, table tennis room, piano room, painting room, game room, study room, seminar room, classroom, staff office, dean's office and residence, tutors' and wardens' house etc.; amenity centre includes supermarkets, banks, etc.
Please note: Site E is changed to a new location. Please refer to the Design Brief for details.
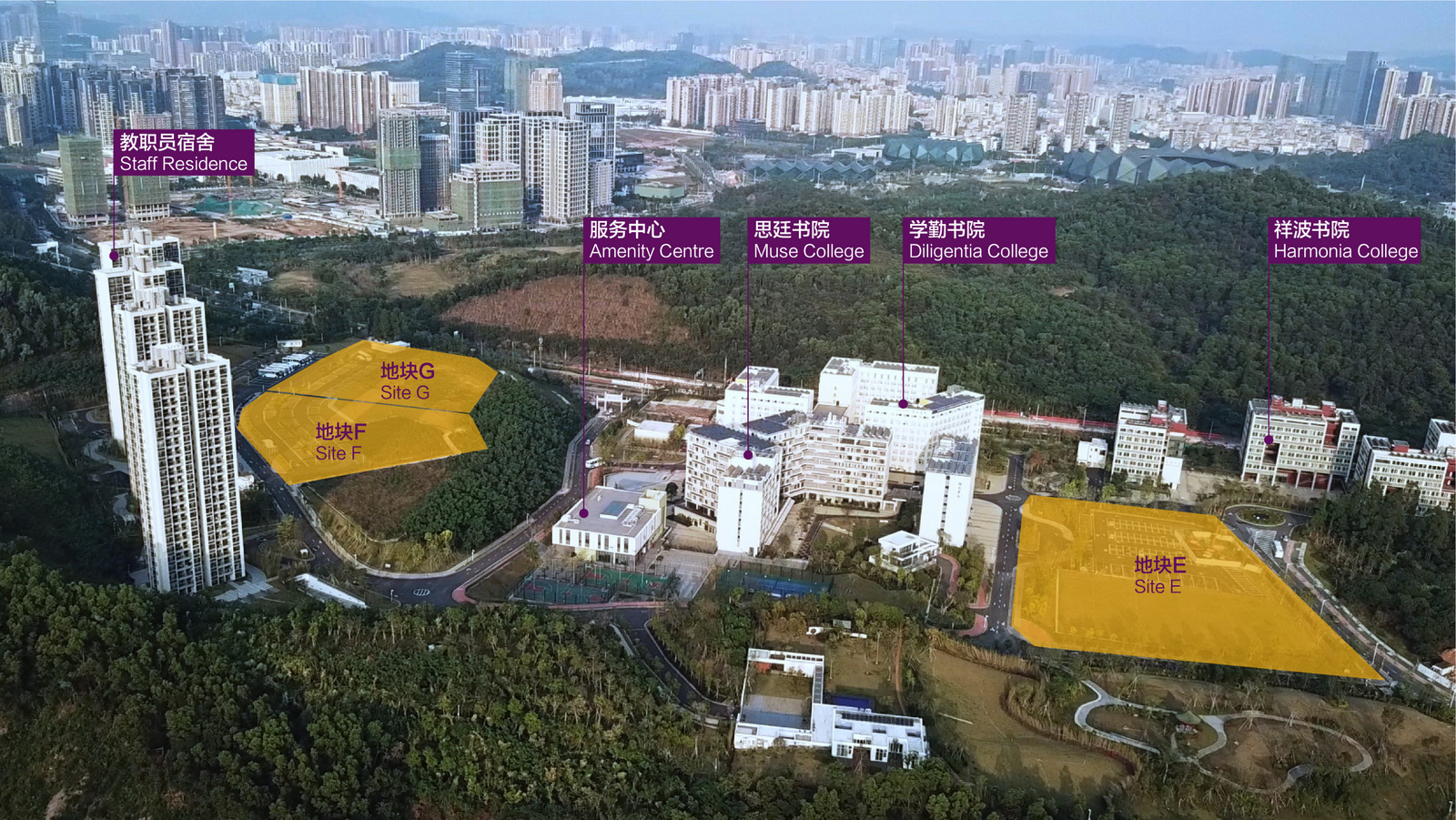
Special notes: A multifunctional venue space is required, hosting exams (3000 capacity), ceremonies etc., and could be considered in any site.
Work Rules
Tender Schedule
The tender process will be divided into Pre-qualification Stage, Design Competition Stage and Winner Deciding Stage.
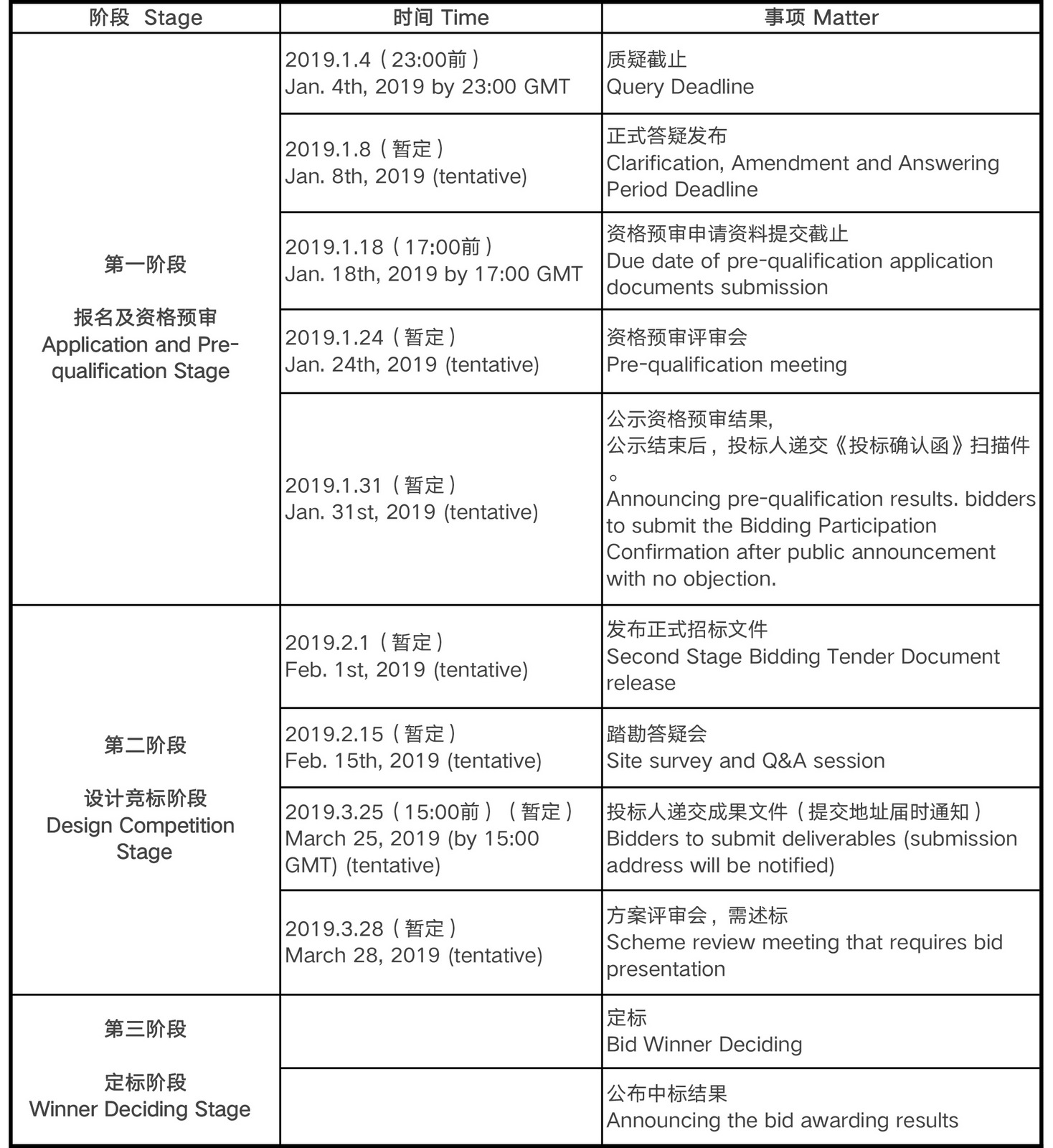
Prizes
Total Design Fee: CNY 23.04 million, tentatively
Compensation
Winner: Award of Contract
The two bidders who get into the Winner Deciding Stage but not winning: each CNY 800,000 (tax-inclusive)
The two bidders who get into the Design Competition Stage but not into Winner Deciding Stage: each CNY 500,000 (tax-inclusive)
Engineering Design Management Center of Bureau of Public Works of Shenzhen Municipality, Chinese University of Hong Kong (Shenzhen)
Tenderee:
Engineering Design Management Center of Bureau of Public Works of Shenzhen Municipality, Chinese University of Hong Kong (Shenzhen)
Organiser
Shenzhen Position Spatial Culture Development Co., Ltd.
Enquiry Email
cuhksz@archiposition.com
Enquiry Hotline
Ms Chen +86-0755-86148369 (Monday - Friday UCT+8 9:00-12:00, 14:00-18:00)
Mr Zhan 86-0755-88134902 (Monday - Friday UCT+8 9:00- 12:00, 14:00-18:00)
*The Tenderee reserves the right for the interpretation of the Tender Document, with the language of interpretation subjected to Chinese.


