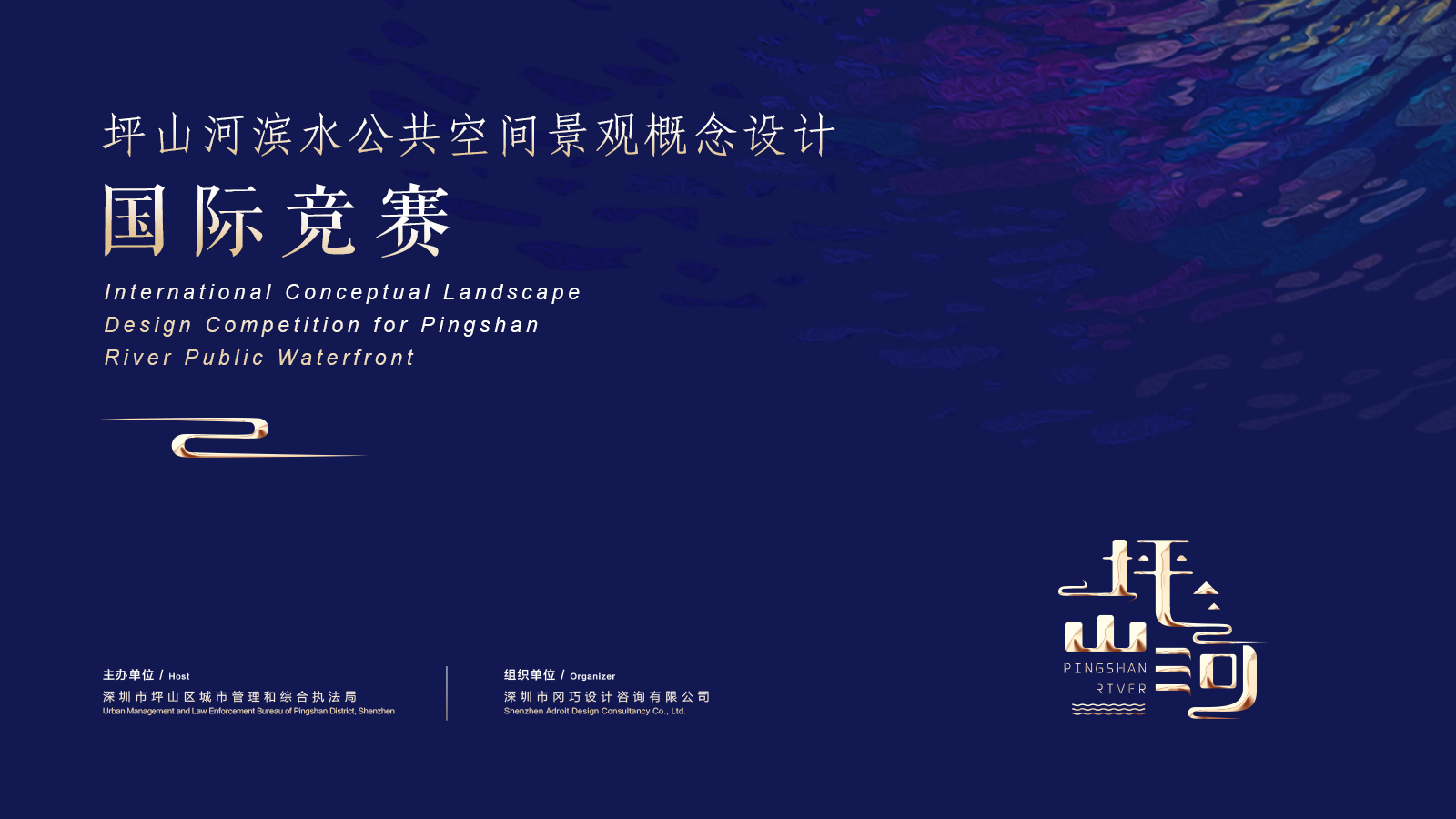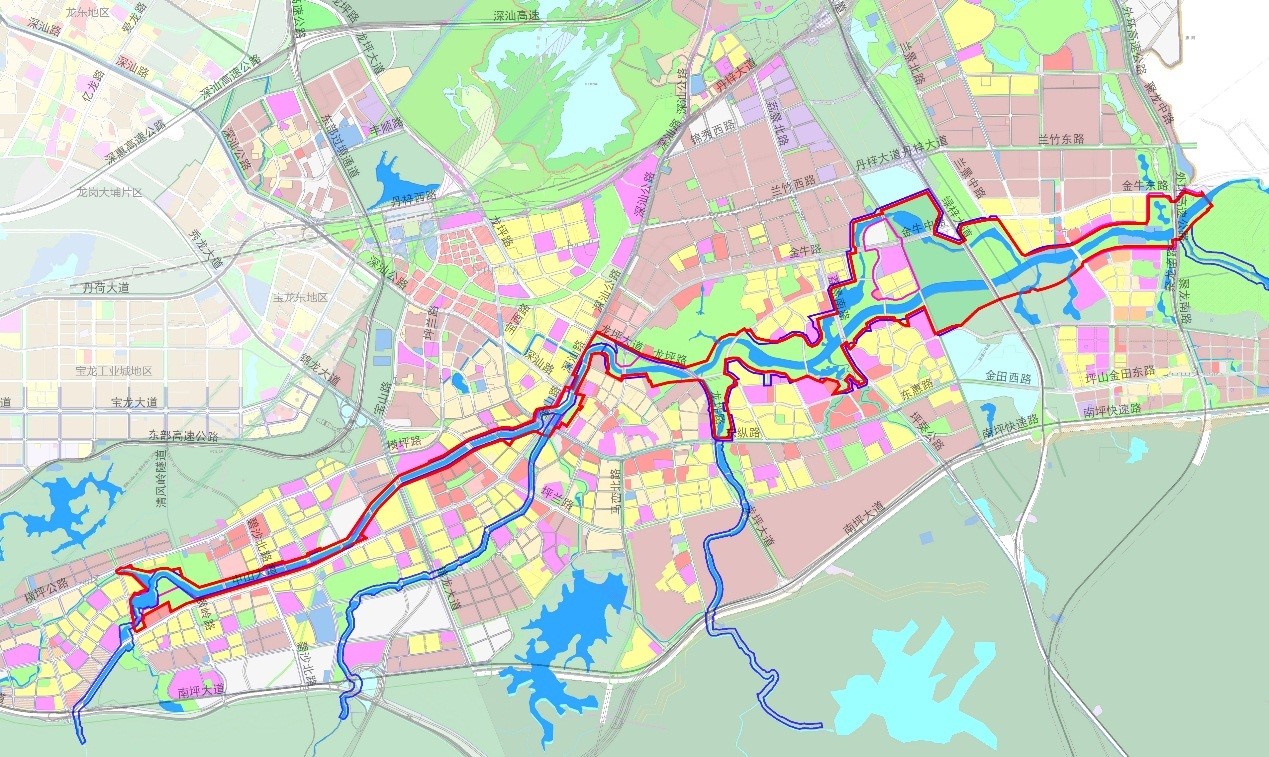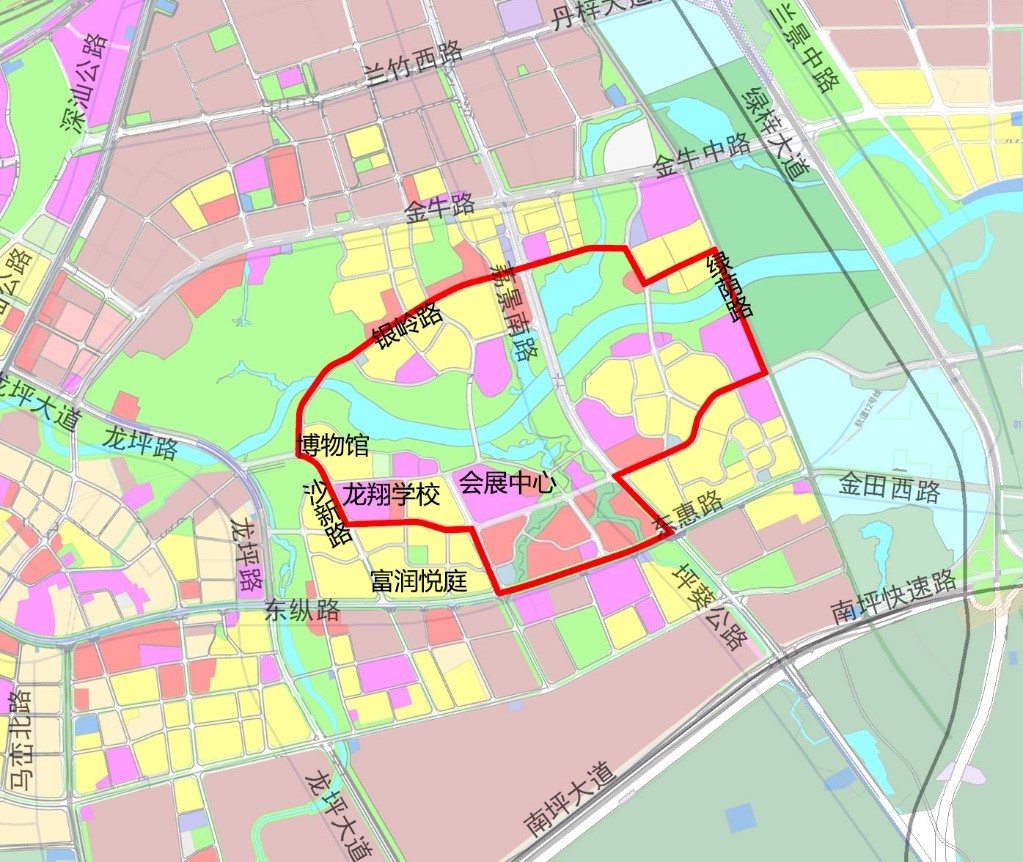- COMPETITION >
- DETAILS

The purpose of International Competition for Pingshan River public waterfront landscape conceptual design is to establish a green ecological waterfront corridor and a new identity of Pingshan’s cultural tourism based on the original natural context. Meanwhile, this competition advocates the landscape urbanism, green development, and conservation of cultural heritage, leading ecological progress and low-carbon development of Guangdong-Hong Kong-Macao Greater Bay Area.
Pingshan District possesses huge advantages in terms of its ecological environment, integrated transportation network, potential urban expansion and industrial infrastructure. It is one of the core areas to promote the strategy of Bay Area. It is also the anchor for regional growth and important engine for Shenzhen's future development.
As one of the five major rivers in Shenzhen, Pingshan River is 13.5 kilometers long, known as the “Mother River” of Pingshan District. It serves as an urban comprehensive development corridor, one of the belts within Pingshan’s urban framework “two towns, two zones, and three belts”. Pingshan River flows through Pingshan Biling, Shahu and other metropolitan development areas, and connects key nodes such as Pingshan Biling, old town center, new city center and Yanziling Innovation Center from the west to the east. Pingshan River also acts as a primary spatial linkage with great ecological value for Pingshan District.
Regarding the complexity of Pingshan River waterfront project, the recommendation would be holding an international competition to seek conceptual design proposals from top listed urban planning and landscape design firms to ensure the design quality. The design aims to embrace the existing ecological condition, and boost Pingshan District into a sustainable, low-carbon, and ecological urban area that would highly represent the development of Greater Bay Area, and create a new identity of cultural tourism for Pingshan District.
Work Content
Overall conceptual landscape design scope
The research scope is to expand certain site scope of both sides along the watercourse, to consider and study the “1+4” area forming by main stream of Pingshan River, San Zhoutian Water, Tangkeng Water, Chi’ao Water and Shixi River, and to strengthen the connection between Pingshan River and Maluanshan Mountain.
The overall conceptual landscape design scope is the area confined by the waters blue line of main stream of Pingshan River, covering an area of about 4.8 square kilometers. Design scheme should be developed to conceptual landscape design level, directly guiding design development and implementation at later design stage.
 Overall Conceptual Landscape Design Scope
Overall Conceptual Landscape Design Scope
Key area landscape design scope
Design scope of key area is the middle section of Pingshan River, enclosed by Yinling Road, Luying Road, Dongzong Road and Shaxin Road. The land area is about 2.38 square kilometers.
 Landscape design scope of key area
Landscape design scope of key area
Registration Requirements
(1)The registration will be opened to all design firms and design consortiums home and abroad, while personal registration is not accepted. Once registered as design consortium, members of the consortium are not allowed to register the competition on its own name or with other design firms.
(2)Competitors with relevant design experience will be prioritized (profound design and implementation experience on similar international waterfront projects in last 10 years);
(3)Designers involved in the competition should be current personnel of the registered design firm. The chief designer shall have profound experiences of directing similar waterfront projects, and shall personally participate in the whole process of the competition. In order to ensure accurate understanding of the project background and relevant requirements of the competition, each competitor should include at least one personnel who is proficient in Chinese language.
(4) Once registered successfully, competitors should submit pre-qualification documents according to competition conditions.
Work Rules
Stage 1:Pre-qualification
- The host will invite experts to constitute the jury panel and carry out preliminary review of pre-qualification documents (details about pre-qualification documents can be found in term 5) submitted by competitors. Five (5) competitors will be shortlisted to move forward to Stage 2 of the competition. Two (2) alternatives will be selected and ranked by order, in case that any of the five (5) shortlisted firms quits the competition.
- The five (5) shortlisted competitors should submit Participation Confirmation Letter on time.
- After submitting filled Participation Confirmation Letter, if any competitor withdrew due to non-force majeure, the host reserves the right to refuse the competitor’s participation in any other competition held by the host.
- Once submitting filled Participation Confirmation Letter, if any competitor withdrew due to non-force majeure, the host reserves the right to refuse the competitor’s participation in any other subsequent competition held by the host.
Stage 2: Design Competition
- All competitors are required to give presentations on their schemes and answer questions from the jury panel. The presentation order will be decided by drawing lots before the review meeting.
- The presentation could be combined with multimedia auto-play. The total presentation time for each competitor is no more than 45 minutes including multi-media, scheme presentation, Q&A and translation.
- The jury panel will assess the deliverables through open ballot based on fully study and discussion of design schemes.
- Each competitor shall only submit one design scheme.
Schedule:
|
|
Time |
Contents |
|
Stage 1: Registration & Pre-qualification |
2019.4.19 |
Competition announcement Registration period |
|
2019.5.9 By 15:00 |
Deadline of pre-qualification documents submission |
|
|
2019.5.14 |
Pre-qualification assessment |
|
|
2019.5.14 |
Announcing shortlist |
|
|
Stage 2: Design competition |
2019.5.20 |
Q&A session, site visit and submission of Participation Confirmation Letter |
|
2019.6.20 |
The second site visit (if needed) |
|
|
2019.5.20-2019.7.26 |
Inquiries |
|
|
2019.5.20-2019.7.29 |
Design period |
|
|
2019.7.29 by 15:00 |
Deadline of design scheme submission (The place of submission will be announced later) |
|
|
2019.7.30(tentative) |
Review meeting |
|
|
2019.7.30-2019.8.13 |
Revision of finalists’ design schemes |
|
|
2019.8.14(tentative) |
Winner deciding |
|
|
2019.8.14(tentative) |
Announcing the winner |
|
|
Schematic design integration and conceptual design development |
2019.8.14-2019.9.23 |
The competition winner is responsible for schematic integration and conceptual design development following suggestions from the jury and the host. |
Prizes
The winner: ¥ 150 0000 will be awarded. The winner is responsible for schematic design integration to form a final version of design scheme which should be confirmed by the host.
The runner-up: ¥ 50 0000 will be awarded. The runner-up is responsible for adjusting and improving the design scheme based on suggestions from the jury panel.
Compensation
The five shortlisted competitors will receive ¥ 200 0000 each after submitting all the deliverables that meet requirements of the Design Brief.
Urban Management and Law Enforcement Bureau of Pingshan District, Shenzhen
Host: Urban Management and Law Enforcement Bureau of Pingshan District, Shenzhen
Organizing agent(s) and its/their contact information: Shenzhen Adroit Design Consultancy Co., Ltd.(Mr.Chen 13751013073)


