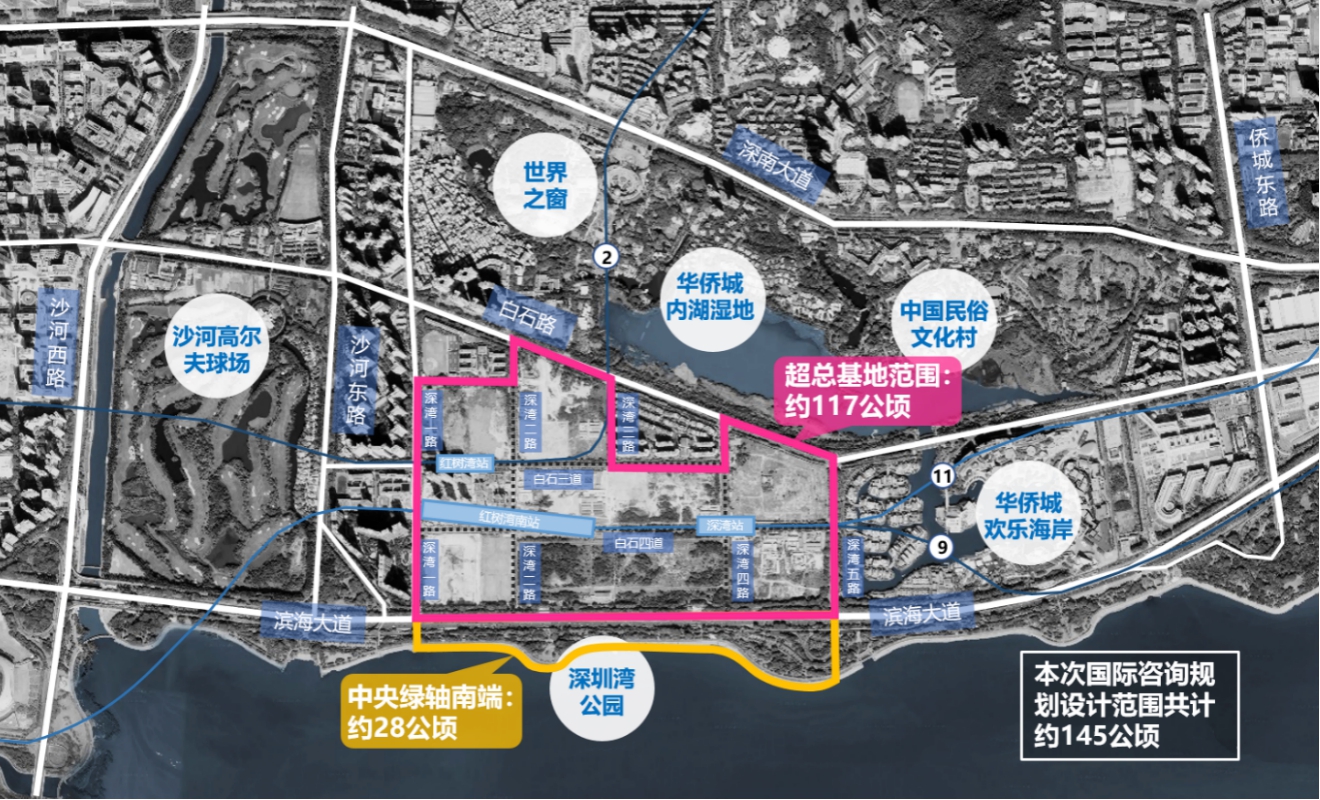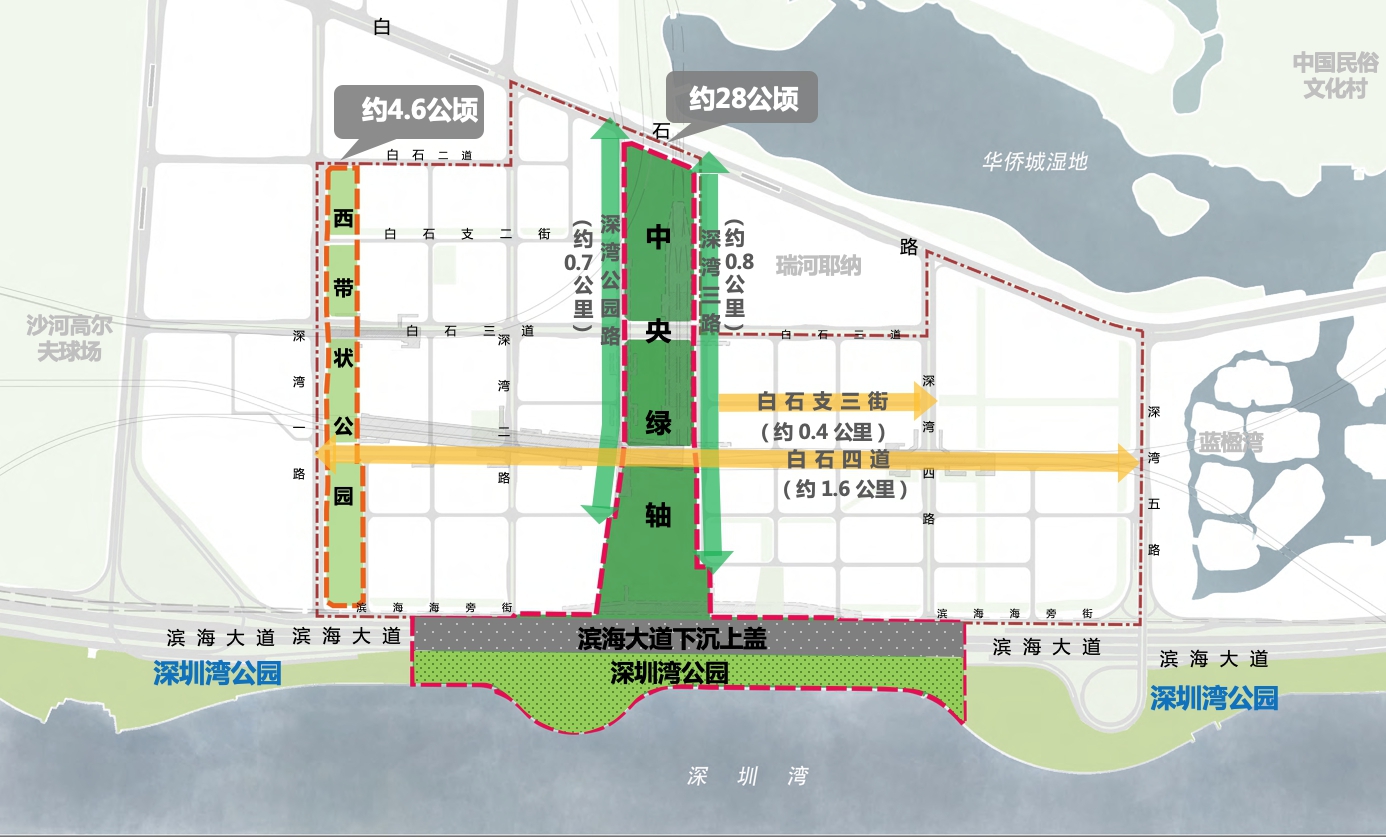- COMPETITION >
- DETAILS
1.Project Background
Located in the southern coastal area of Shenzhen OCT, Shenzhen Bay Super Headquarters Base (the Base) is one of the core areas on the Tanglang Mountain-OCT- Shenzhen Bay urban functional axis. Overlooking Hong Kong across the sea, the Base Area adjoins Shenzhen Bay on the south, the inner lake wetland of OCT on the north, Sand River Golf Course on the west, and OCT Happy Harbor on the east. On the south of the Base Area lies the major east-west expressway Binhai Boulevard (planned with a sunken section when passing through the Base) and the future underpass of Guangzhou-Shenzhen Riverside Expressway. It also neighbors Shenzhen Bay Port (Shenzhen-Hong Kong Land Port) and Shenzhen Bay Bridge. It is the intersection of Metro Line 2, 9 and 11 (airport express line), and will set up stations for the planned Guangzhou–Dongguan–Shenzhen Intercity Railway, Shenzhen-Dongguan Intercity Railway and Metro Line 29. Thanks to its superior natural landscape and prominent position as an urban gateway, the Base Area boasts a highly valuable location for integrated urban development in the future in Guangdong-Hong Kong-Macao Greater Bay Area (GBA).
In accordance with the Opinions of the CPC Central Committee and the State Council on Supporting Shenzhen in Building a Pilot Demonstration Zone of Socialism with Chinese Characteristics, Shenzhen will be built into a competitive, innovative and influential global benchmark city by the middle of this century. The Base, as an unparalleled masterpiece to demonstrate the competitiveness and influence of GBA, is not only a stage for headquarters economy, culture and international exchange, but also a global urban functional hub, a pilot demonstration area of socialism with Chinese characteristics and an example for city development in a major modern socialist country. In this context, Shenzhen CPC Municipal Committee and Municipal Government required the planning, design, construction and management of the Base Area to be conducted at high quality and standards, and a well-coordinated, synergetic and integrated mechanism for planning, construction and management to be established for better decision-making, leadership and management. As response to such requirements, the Municipal Government has set up Shenzhen Bay Super Base Construction Headquarters to conduct project coordination and the Headquarters Office to handle daily works, and has made Shenzhen Investment Holdings Co., Ltd. the entity for development and operation of the whole Base Area. Meanwhile, a chief designer system has been implemented on a trial basis during the process of planning, design and construction. Academician Meng Jianmin has been invited to act as the chief designer of the Base to better supervise the design quality and coordinate the planning management during the whole project process. He will also offer technical instructions during the whole process of the International Consultation.
2.Design Scope
The planning and design scope of the International Consultation totals a land area of about 145 ha. It comprises two parts, namely the area of 117 ha. within the site property line of the Base, enclosed by Binhai Boulevard, Shenwan 1st Road, Shenwan 5th Road, Baishi 3rd Street and Baishi Road; and the area of 28 ha. outside the site property lines of the Base, enclosed by Shenwan 1st Road and Shenwan 5th Road extending southward until Shenzhen Bay Park.

Fig. 1 Planning Research Scope of the Base
The key design scope of the International Consultation covers the central green axis (about 28 ha., including the superstructure of the sunken section of Binhai Boulevard and partial area of Shenzhen Bay Park) (as well as the street space of Shenzhen Bay Park Road and Shenwan 3rd Road), important streets in the Base Area (Baishi 4th Street, Baishi 3rd Branch Street), and the western strip park (about 4.6 ha.), etc.

Fig. 2 Key Research Scope of the Base
Work Content
The International Consultation aims to solicit a highly creative landscape design proposal for the Base Area on the basis of existing planning and design, the general framework defined in Urban Design Optimization of Shenzhen Bay Super Headquarters Base and Integrated Transportation Improvement Plan and Detailed Transportation Plan of Shenzhen Bay Super Headquarters Base, as well as specialized research results such as the detailed planning of underground spaces and municipal works, the overall planning, development and operation of the Base, etc. It requires at least the following work:
(1)Project interpretation and case study
(2)Project challenges and countermeasures
(3)Design ideasand functional positioning
(4)Landscape planning of the Base Area: up to conceptual design level
(5)Landscape design of the central green axis: up to schematic design level
(6)Landscape design of other key nodes: up to schematic design level
(6)Implementation strategy
Registration Requirements
- Open registration is adopted without qualification requirements. The applicants must be independent legal entities, or partnerships or other organizations. Design teams with one same principal or with holding or management relationship shall not apply simultaneously.
- Applicants within China must be independent legal entities with legally registered and effective business license.
- Overseas applicants (including those from Hong Kong, Macao and Taiwan) shall provide the following valid documentary evidences: a. Certificate of enterprise registration issued by the competent authority of the host country/region (at least one year of incorporation with fixed place of business); b. Design license issued by the competent authority of the host country/region or relevant industry organization.
- Consortium registration is allowed, but each consortium shall have no more than three members, with the leading party and the responsibilities of each member specified in the form of a consortium agreement. Consortium members are not allowed to register twice in their own names or join another consortium for the bid of the Project.
- The applicants shall assign a person who has directed multiple design projects of the similar type as the chief designer of the Project. The chief designer must take charge of the main design work of the Project and attend important presentation meetings required by the Host. If the chief designer’s profile is found to be inconsistent with the one submitted for prequalification, the Host is entitled to disqualify the bidder involved from being shortlisted and winning the bid, and hold such bidder responsible for corresponding legal liabilities.
Note: Except consortium members, bidders for the Project should not be associated with each other.
Work Rules
To highlight openness, innovativeness and pragmatism of the International Consultation and obtain advanced design concept and quality submissions, eight domestic and overseas design teams will be selected through an open prequalification process to conduct the landscape design. The International Consultation will comprise three stages, i.e., finalizing participant list, schematic design, and design detailing and subsequent technical consultation:
|
Stage |
Time |
Subject |
|
Stage 1: Finalizing Participant List |
Nov. 1, 2019 |
Announcement of the International Consultation |
|
By 17:00, Nov. 27, 2019 |
Submission of softcopy registration documents and conceptual design proposal, closing of registration |
|
|
By 17:00, Nov. 29, 2019 |
Submission of hardcopy registration documents and conceptual design proposal |
|
|
Dec. 3, 2019 |
Assessment of prequalification documents by the Prequalification Committee to select eight finalists. |
|
|
Dec. 4, 2019 |
Announcement of prequalification results and issuance of Finalist Notice, Site Visit and Q&A Meeting Notice, and Technical Design Brief of Stage 2 |
|
|
Stage 2: Schematic Design |
Dec. 10, 2019 |
Site visit and Q&A meeting |
|
By 17:00, Feb. 24, 2020 |
Submission of official design proposal |
|
|
Feb. 26, 2020 |
Design evaluation meeting |
|
|
Feb. 27, 2020 |
Announcement of evaluation results |
|
|
Mar. 2020 |
Announcement of bid results |
|
|
Stage 3 Design detailing and subsequent technical consultation |
Apr. – Jul., 2020 |
After winning the bid, the first-place winner is expected to detail and consolidate the winning schemes for about three months based on other specialized planning and design data of the Base Area to provide an implementation scheme that meets the requirements of the Host. The chief designer of the first-place winner shall attend two workshops of design scheme consolidation as well as necessary coordination meetings with other specialties deemed important by the Client. The bid winner shall provide design consulting service within one year after design detailing (i.e. after the detailed design has been approved by the Construction Headquarters). Specifically, the chief designer should attend in principle no more than 12 relevant meetings to coordinate other specialized designs and plot connection issues. And the winner shall revise the design in case there is adjustment to the technical conditions of other specialties. |
Notes: The Schedule implements Beijing Time. The Host reserves the right to adjust the schedule.
Prizes
The Design Evaluation Committee will evaluate the design proposals submitted by the eight finalists, who will receive the following rewards.
First prize (one team): RMB Three Million (¥3,000,000.00) for reward and RMB Five Million (¥5,000,000.00) for design detailing, totaling RMB Eight Million (¥8,000,000.00)
Second prize (two teams): RMB One Million Three Hundred Thousand (¥1,300,000.00) for each team, totaling RMB Two Million Six Hundred Thousand (¥2,600,000.00)
Other finalists (five teams): RMB Eight Hundred Thousand (¥800,000.00) for each team, totaling RMB Four Million (¥4,000,000.00)
The first prize team shall consolidate and detail the design proposals and attend 2 workshops and necessary meetings to coordinate other specialties and plots in design detailing stage.
Download
Shenzhen Bay Super Headquarters Base Construction Headquarters Office
Host: Shenzhen Bay Super Base Construction Headquarters Office
Organizer: Shenzhen Investment Holdings Co., Ltd.
Technical Consultant: Chief Designer Team of Shenzhen Bay Super Headquarters Base
Organizing Consultant: Shenzhen Center for Public Art (Shenzhen Center for Design)
Announcement publicity platform: Construction Project Trading Service Homepage of Housing and Construction Bureau of Shenzhen Municipality (http://zjj.sz.gov.cn/jsjy/)
Contact: Ms. Li, 0755-83243435


