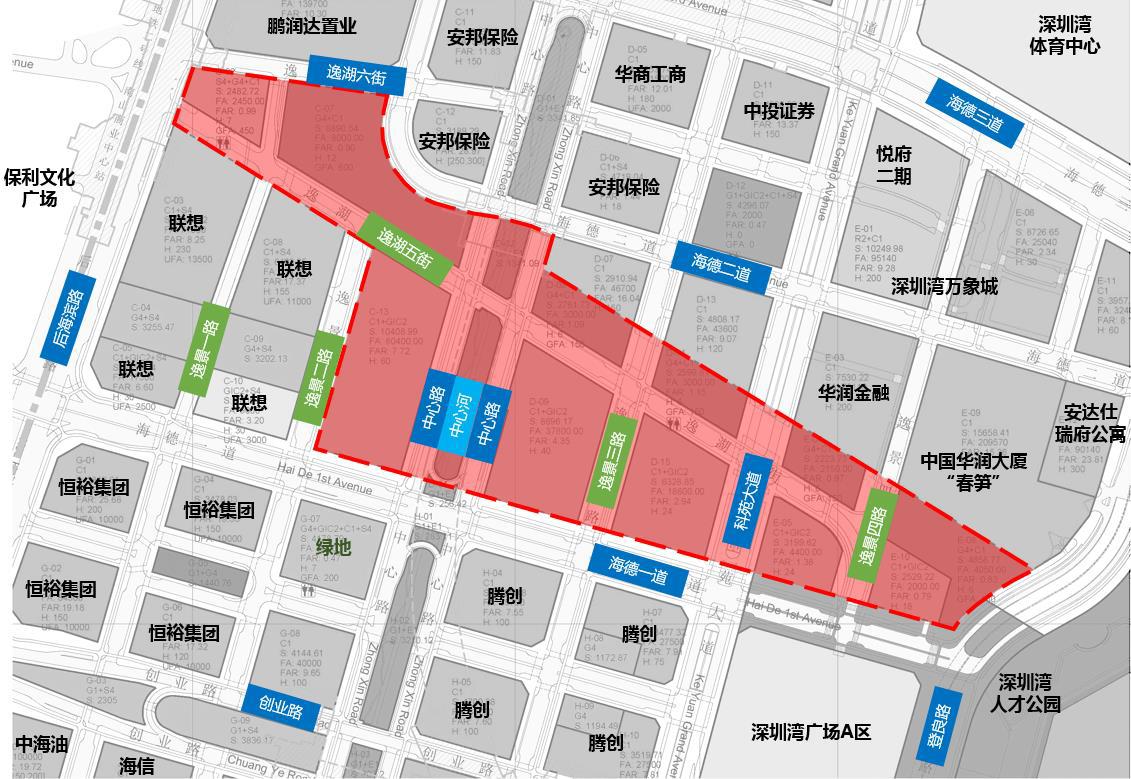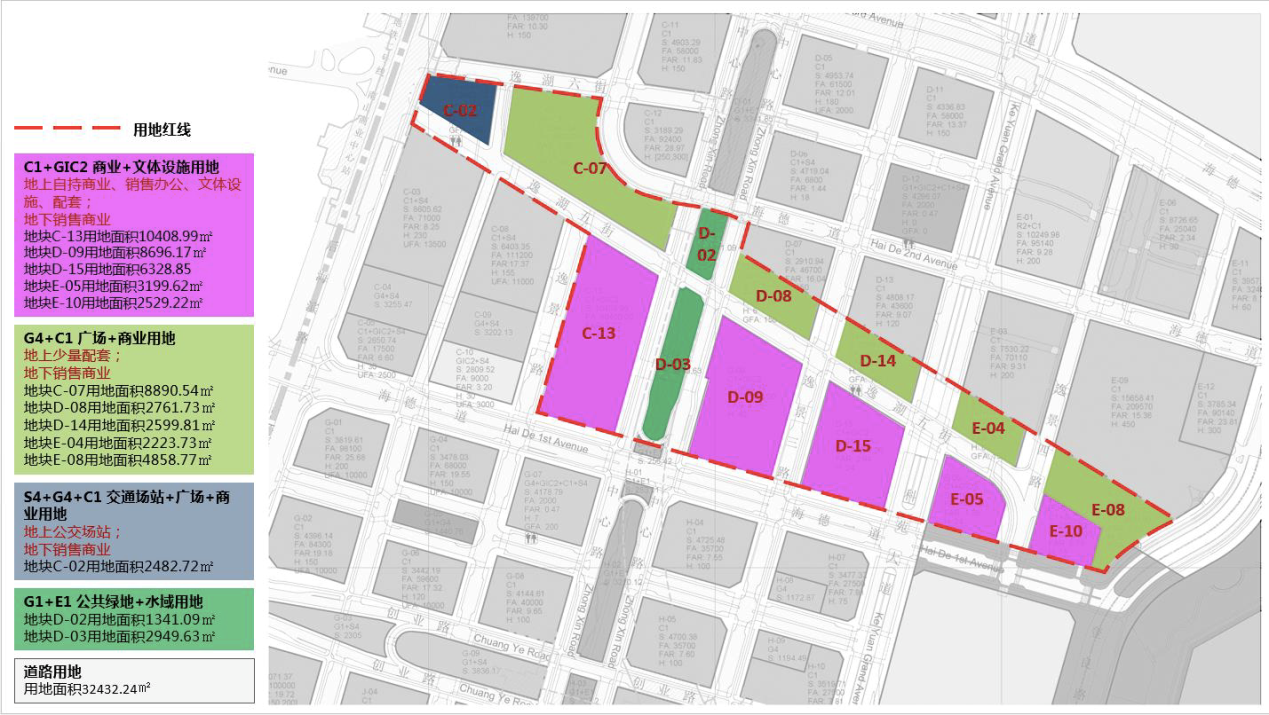- COMPETITION >
- DETAILS
The Architectural design of BC Area of Shenzhen Bay Cultural Plaza Project, a large-scale cultural comprehensive facility among the "three horizontals and one vertical" in Houhai Central Area, is about to start the international public bidding!
Located in the core cultural facility cluster of Houhai Central Area, BC Area of Shenzhen Bay Cultural Plaza Project has the most important horizontal location among the “three horizontals and one vertical”. This place, which will be a significant axis for the comprehensive development of multi-functional urban commercial culture in the future, takes Chuangye Road as the axis and the public shorelines of Shenzhen Talent Park as the ecological resources to show the important image of Houhai Central Area. Based on the linkage mechanism of large-scale cultural comprehensive facilities, it gives play to the overall value of the region, and gathers the energies to create an international window for innovation.
Work Content
BC Area of Shenzhen Bay Cultural Plaza is located in an area enclosed by the north side of Houhaibin Road, Dengliang Road and Haide 1st Road (as shown below). The project is adjacent to China Resource Shenzhen Bay Comprehensive Development Project in the northeast, with Shenzhen Talent Park in the east and the Shenzhen Science and Technology Cultural Museum and Creative Design Museum to be built in Area A of Shenzhen Bay Plaza in the south, with numerous headquarters buildings of China’s top 500 world-class enterprises around. The nature of the land covers commercial lands, cultural and sports facilities, plazas, transportation stations, water areas, etc.
The design scope of this bidding (lands within the red lines, the scope is shown below) covers: overall planning and architectural design research, including but not limited to the general plan, architectural plan, exterior facade, entrance and connecting bridge, connection of external site and interior important node space. The bid-winning scheme of second-floor corridor system in Area C has been determined, its design concept and overall form cannot be adjusted. The interface and elevation difference of its connecting bridge can be adjusted according to this competition scheme and coordinated by the design consultant of the connecting bridge in Area C (The design of second-floor corridor in Area C will have bidding separately, outside the scope of this design.)
The bid winner is responsible for the architectural conceptual design, schematic design, architectural design development, cooperation for construction approval application, construction drawing design cooperation, bidding cooperation, construction cooperation, leasing and sales cooperation, etc.
Registration Requirements
1.This bidding is in the form of open application, and all independent registered design institutions with relevant design experience at home and abroad can apply. Application of consortium or individuals is not accepted.
2.Bidders with the following design experience will be preferred:
1) Schematic design experience in cultural projects (facilities and architectures, planning and curation, etc.);
2) Schematic design experience in commercial projects (including cultural & commercial);
3) Schematic design experience in project with multiple modes;
4) The company has won famous architectural design awards, including Pritzker Architecture Prize, MIPM, Mies van der Rohe Award, the Stirling Prize, RIBA International Prize, ARCASIA awards for Architecture, the Luban Prize for Construction Project, Liang Sicheng Architecture Prize, etc.
3.The designers participating in this bidding shall be registered personnel of the bidder. The chief designer shall be a person who has held several projects of the same type, shall be directly involved in the whole bidding process, and make scheme presentation as per review requirements. In order to ensure that the project designers have an accurate understanding of the regional background of China and the related requirements, there should be at least one project designers fluent in Chinese;
4.The bidder shall submit the application information as required by the bidding documents.
※The specific rules shall be subject to the official announcement issued.
Notes:The Chinese interpretation shall prevail.
The interested design companies can send an email to office@eden-ad.com to submit the pre-application information, carry out relevant tendering preparation works and pay close attention to subsequent information release.
Official application: It is expected to start in late October.
20191018154537Attachment_-_Pre-application_Information_Sheet.docx
深圳市润投咨询有限公司
Bidder: 深圳市润投咨询有限公司
Consulting: Eden Consult
Tel: Ms. Dai +86-18566782232
E-mail: office@eden-ad.com


