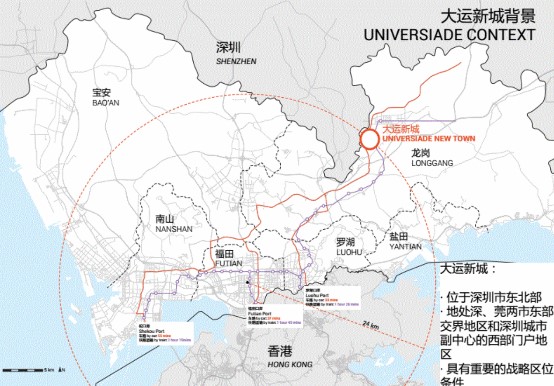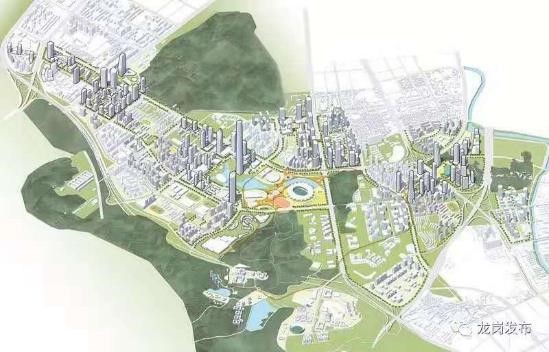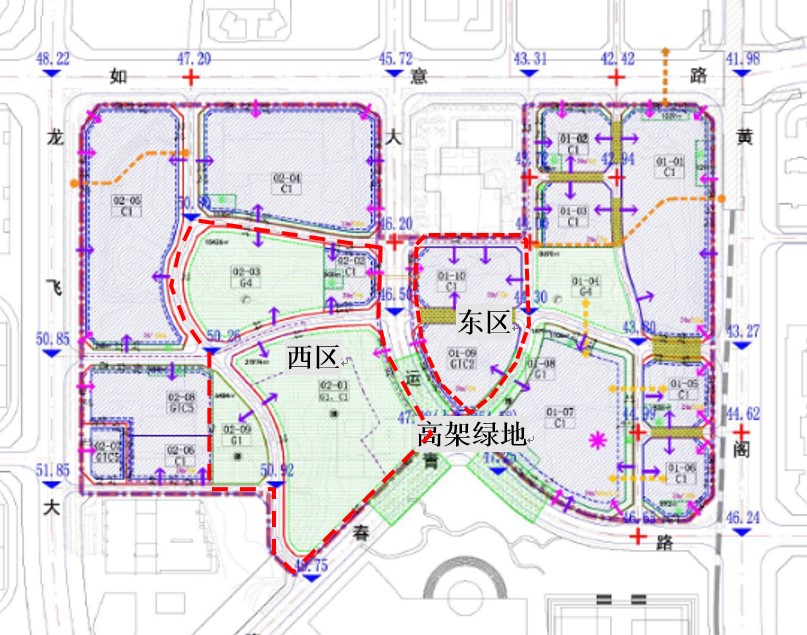- COMPETITION >
- DETAILS
1. Project background
As "a shared innovative hub of the eastern center and a fascinating international city of quality urban life" in Shenzhen, the Universiade New Town will be developed into "an innovation demonstration zone for Shenzhen-Hong Kong cooperation, an innovation-oriented high-end headquarters base, a quality demonstration zone and talent center in eastern part of Shenzhen". At the same time, with the completion of multiple expressways and urban rail transit lines including Boluo-Shenzhen Expressway, Metro Line 14, Metro Line 16 etc., the Universiade New Town is to fulfill new development requirements and usher in new development opportunities. (See Fig. 1 Universiade New Town)

Fig. 1 Universiade New Town
Universiade New Town, covering a total land area of about 16 square kilometers (Fig. 2 A Bird’s Eye View of Overall Urban Design of Universiade New Townis), located in Longgang Central City, Shenzhen, bordering on Fenggang, Dongguan. It is connected to the downtown Shenzhen and Huizhou etc. via Shuiguan Expressway and Northern Corridor respectively, serving as an important gateway to Huizhou and Northern Guangdong Province.

Fig. 2 A Bird’s Eye View of Overall Urban Design of Universiade New Town
2.Project scope
East and West Zones of SSIC public parcels and the elevated green space. (See Fig. 3 Site Scope)
East Zone (Plot 01-09 and 01-10), adjacent to commercial area, is culture-oriented to showcase the public culture through paralleled functional modules.
West Zone (Plot 02-01, 02-02, 02-03 and 02-09), neighboring apartment and the Universiade venues, is leisure-oriented. Integrated with public spaces, it will offer low-density green and landscaped open spaces for a leisurely urban life.
Elevated green space, a major slow traffic hub connecting the east and West Zones, commercial areas, super high-rise towers and the Universiade venues, should focus on rational circulations and the integration of public open spaces and buildings.

Fig. 3 Site Scope
Work Content
Overall planning and design of the public parcels: It involves mainly planning research of the core (with a total land area of about 205 hectares) of the primary “central parlor of vitality” in the Universiade New Town. It is required to study the upper-level plans and relevant guidelines, analyze public space resources and spatial structure, study service demands of users of surrounding buildings and the general public, provide overall design concept and planning proposal in terms of design theme, styles, features, functional positioning, spatial structure and cultural landscape etc. within the public parlor.
Studies on connection between the public parcels and the surrounding areas: The total land area of SSIC is about 32 hectares. The scope of design under this competition is the public parcels of SSIC (with a land area of about 10 hectares). It is required to analyze and study the connection with the surrounding areas that have major impact on the project planning and design, including the planned offices and commerce on the east, the completed Universiade News Center, the Universiade Center and planned renovation project area on the south, the planned apartments, international schools and kindergartens on the west, and the completed Coli Hotel and planned apartment on the north. In planning and design, the seamless connection of the vehicular and multi-level slow-traffic system, public open spaces and integrated landscape design should be emphasized.
Architectural conceptual design (including landscape): It is required to conduct detailed conceptual design based on the analysis of overall planning of the public parcels and its connection with the surrounding plots. All plots should harmonize with the forms of surrounding buildings and public spaces. The design should include the master plan, floor plans, overall spatial form, circulations, vertical representation and structures of the underground, at-grade and aboveground spatial system; the layout and spatial form of functional buildings; the architectural design, spatial functions and circulations of underground spaces, and key node design.
Registration Requirements
1.Targeted invitation will be sent to two firms:
AECOM Ltd.
MVRDV B.V.
2.Local and overseas design firms with independent business entity and relevant design experience can all sign up for this international competition. Applicants shall have legal business qualifications in the country or region in which they are located. Application by individuals or teams of individuals are not acceptable. Consortium applicants are acceptable, but each consortium shall have no more than two members. No member of a consortium is allowed to register twice in the form of either individual firm or another consortium formed with another firm.
3.The chief designer shall be an internationally renowned designer or a partner of the firm, and shall directly participate in the whole process of the competition and make at least two presentations in Shenzhen. The participant shall ensure that the project director and key designers are always involved in the design work.
4.In order to make the design submissions viable enough to guide the subsequent construction, the team shall have at least one experienced principal for the architecture and landscape specialty respectively.
5.In order to ensure accurate understanding of the project background and relevant requirements in China, at least one person in the design team shall be proficient in Chinese.
6.The registered design firm shall provide the documents in accordance with the requirements of the international competition documents (see Part I 3.1, 3.2).
7.Registration qualification
(1)In the case of open registration, the applicants shall meet the following requirements in order to enter prequalification stage.
|
Contents |
Standards |
|
Qualification requirement (substantive provisions) |
1. Applicants shall have legal business qualifications in the country or region in which they are located. Application by individuals or teams of individuals are not acceptable. 2. In the case of a consortium, there shall be no more than two members. No member of a consortium is allowed to register twice in the form of either individual firm or another consortium formed with another firm. |
|
Corporate reputation |
The firm shall have won no less than 5 international design awards for similar projects. |
|
Corporate performance |
1.The firm shall have the following experience (in priority order): 2.Having rich practical experience in urban design of core areas at home and abroad, with at least 5 successful cases, especially in planning and design of large-scale public cultural buildings, public landscape and environment construction; 3.Having practical experience in large-scale urban design of key urban areas, with at least 5 successful cases; 4.Having rich practical experience in public cultural building projects, with at least 5 successful cases. |
|
Performance of the chief designer |
The chief designer shall have the following experience (all three conditions must be met): 1.Having won an international design award or served as a judge of a major international award or as an important member of a famous international association of architects; 2.Having rich experience in urban design and practice in core areas or key urban areas at home and abroad, with at least 3 successful cases, especially in planning and design of large-scale public cultural buildings, public landscape and environment construction; 3.Having rich practical experience in public cultural building projects, with no less than 3 successful cases; |
|
Design team |
1.The design team shall be stable and have rich design experience; 2.There shall be no less than one experienced principal for the architecture and landscape specialty respectively; 3.In the case of a consortium, the members shall be complementary to each other with clear division of work. |
(2) Letter of Application shall be included in the registration documents. If a design firm who has submitted the Letter of Application quits halfway or gives up in the end due to its own reasons, the Host shall have the right to reject the participation of such firm in any of the Host’s projects in the future.
Work Rules
1.Two means of participation are available
(1)Targeted invitation
(2)Public registration (The competition will be announced online to call for open registration; after prequalification, three design firms or consortia will be determined to proceed to the next stage)
2.The competition will comprise three stages:
(1)Registration and prequalification
(2)Design and evaluation
(3)Bid finalization
3.Schedule
|
Stage |
Time |
Event |
|
Stage 1 Prequalification |
Nov. 6, 2019 |
Release of official announcement |
|
17:00, Nov. 13, 2019 |
Deadline for submission of registration documents (only submitting Registration Form , Letter of Application and Consortium Agreement (if any)) |
|
|
17:00, Nov. 20, 2019 |
Deadline for submission of hardcopy (credit standing documents, conceptual design proposal) |
|
|
Nov. 21, 2019 |
Review of the credit standing documents and conceptual design proposal and selection of three participants (including consortia) from the openly registered applicants to proceed to the next stage by the Prequalification Committee; Release of the finalist, issuance of the Finalist Notice and Site Visit and Q&A Notice, and commencement of design competition |
|
|
Stage 2 Conceptual Design and evaluation |
Nov.27, 2019 |
Release of Design Brief of Stage 2 |
|
Dec. 6, 2019 |
Site visit and Q&A, interim presentation (Please refer to the follow-up instructions for further details) |
|
|
By 17:00, Jan. 13, 2020 |
Deadline for submission of design submissions |
|
|
Jan. 15, 2020 |
Design evaluation meeting and announcement of evaluation results |
|
|
Stage 3 Bid finalization |
Mid Jan. 2020 |
Presentation to the district government |
|
Late Jan. 2020 |
Release of bid results |
Prizes
The Bidder should propose the fee as per the required design detailing level. The total cost of contract for service from conceptual design detailing to schematic design detailing is no less than RMB 6 million Yuan (tax inclusive). In case the bid winner waives the right to sign the design contract, it will only receive a reward of One Million Two Hundred Thousand Yuan (in figures: RMB 1,200,000.00) without any other compensation. The specific work tentatively includes: planning and design, architectural design detailing and landscape design detailing within the scope of the site property line (please refer to design contract). The design submissions shall meet the requirements on schematic design contents and detailing level specified in the Regulations on Design Documentation Detailing Level of Construction Engineering and Architectural Design Rules of Shenzhen, excluding design development, construction drawing design, construction administration, equipment, structure, curtain wall, lighting, interior finish and environmental protection design. The Organizer will negotiate with the bid winner on the design price in accordance with relevant national charging standards, and sign the architecture design contract at the final price. The bid winner should coordinate the subsequent design development, construction drawing design, construction administration, as well as MEP, structure, curtain wall, lighting, and interior finish design to ensure that the final construction is consistent with the winning design.
Compensation
Two invited participants and three prequalified finalists will participate in Stage 2. Those whose design submissions are considered to have met the requirements of the competition documents by the Evaluation Committee will be rewarded.
First place: the bid winner, who will be awarded the design contract;
Second place: a reward of One Million Two Hundred Thousand Yuan only (in figures: RMB 1,200,000.00);
Third to fifth places: each with a reward of Eight Hundred Thousand Yuan only (in figures: RMB 800,000.00).
Longgang Administration of Planning and Natural Resources Bureau of Shenzhen Municipality
Key Area Planning and Construction Administration of Longgang District
Host: Longgang Administration of Planning and Natural Resources Bureau of Shenzhen Municipality
Key Area Planning and Construction Administration of Longgang District
Organizer: Shenzhen Shimao Xin Li Cheng Industry Co., Ltd.
Co-organizer: Shenzhen Center for Public Art (Shenzhen Center for Design)
Contact person: Ms. XU
Tel:0755- 8324 3435
Email:scd-competition@szdesigncenter.org
Address: Room 303, Block A, Shenzhen Sculpture Academy, 8 Zhongkang Rd, Shangmeilin, Futian District, Shenzhen


