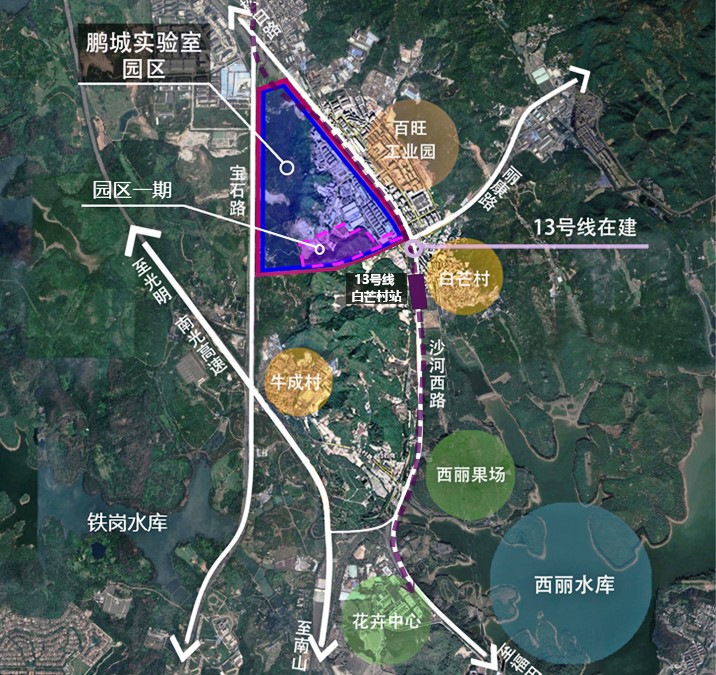- COMPETITION >
- DETAILS
1.Project Background
Peng Cheng Laboratory is of high significance to building an innovative Guangdong Province and pushing forward Shenzhen to take the lead in building itself into a Pilot Demonstration Area of Socialism with Chinese Characteristics in China. Committed to serving national and regional development strategies, the Laboratory gathers quality innovation resources at home and abroad to build major scientific infrastructure and platform and conduct regional multi-field, cross-disciplinary and collaborative basic research and applied basic research. It prioritizes research on network communications, artificial intelligence, and cyberspace security, strives to lead the future academic direction and promotes the network information industry development, to actively promote the building of Guangdong-Hong Kong-Macao Greater Bay Area into an international technological innovation center.

Fig: Design Scope Diagram
2. Project Location
The project site is located in the northern part of Shibilong plot of Xili, Nanshan District, a triangular area formed by the west extension of Likang Road to Baoshi Road, Baoshi Road and Songbai Road. According to the plan, the total land area is 1.36 million m2 (2,039 mu), and the total floor area is 1.5 million m2. The first phase of Shibilong Park is located at the southernmost part of the overall planned and designed area (on the west of Songbai Road and north of the west extension of Likang Road), with a construction land of 199,000 m2 (298 mu) and a floor area of 408,000 m2.
The final planning and design indicators are subject to the official tender document.
Work Content
The contents of this tender mainly include the architectural schematic design of the 408,000m2 floor area for the Phase I, and the overall conceptual planning design for the 1.36 million square meters of the park.
Registration Requirements
1.This public tender is open to all. Domestic and overseas design companies or organizations with legal business registration may apply for participation.
(1)Joint groups are permitted. Individual applications or teams of individuals will not be accepted.
(2)Joint groups shall meet the following requirements:
1)One joint group shall include no more than 3 firms(Including the leading member).
2)Each member of the joint group shall not further apply alone or participate by joining another group with other design organizations.
3)The joint group member shall sign the Joint Group Agreement legally and specify the leading member, as well as work distribution in each design stage and their share of rights and interests.
2. The other requirements:Please refer to the prequalification document for the performance submitted by the bidder and the requirements of the main creative team.
Work Rules
1.Procedure of public bidding + pre-qualification is adopted for this project, to determine 9 shortlisted bidders and 2 alternative bidders with ranking.
2. Scheme Design Competition
The Tenderee set up a scheme review committee according to relevant laws. The scheme review committee adopts vote by open ballot to determine the top three candidates for winner without ranking.
3. Winner Deciding
A bid selection committee shall be established by the tenderee to determine the winner from the 3 candidates recommended by the scheme review committee.
|
Stage |
Time |
Matter |
|
Stage one Registration and Prequalification |
November 18th, 2019 |
Releasing the announcement, and accepting applications |
|
November 26th, 2019 (before 17:00) |
Query deadline |
|
|
November 29th, 2019 (before 17:00) |
Clarification, Amendment and Answering Period deadline |
|
|
December 9th, 2019 (before 17:00) |
Due date of pre-qualification application documents submission |
|
|
December 15th-23th , 2019 |
Pre-qualification review meeting and result announcing |
|
|
December 24th, 2019 |
Bidders to submit the original Bidding Participation Confirmation with official seal and scanned copy |
|
|
Second stage Design Competition |
December 25th, 2019 |
Releasing the Tender Document |
|
January 7th, 2020 (tentatively) |
Site survey and Q&A session |
|
|
Before 15:00, February 25th, 2020(tentatively) |
Bidders to submit deliverables |
|
|
February 26th, 2020 (tentatively) |
Scheme review meeting that requires bid presentation and defense (bid presentation will be in Shenzhen, with the detailed time and address to be notified by e-mail in advance) |
|
|
Third stage Bid Award |
/ |
Bid award |
|
Announcing the bid awarding results |
☆ All the time mentioned is Beijing time. The Tenderee reserves the right to adjust the schedule.
Prizes
The design fee is RMB 36.7024 million (including tax) tentatively ,including the basic design fee, BIM design fee, and compensation fee for excellent schemes not winning the bid.
Compensation
1.The project sets up total compensation for excellent schemes not winning the bid of RMB 4.6 million (including tax).
2.The 2 bidders who get into the Winner Deciding stage but not winning shall be compensated at RMB 800,000 each; The 6 bidders who get into the Design. Competition stage but not into Winner Deciding Stage shall be compensated at RMB 500,000 each.
Special Prompts
Download the Pre-Qualification Document from the Tender Announcement Section of Shenzhen Construction Project Transaction Service Centre.
(https://www.szjsjy.com.cn:8001/jyw/jyw/zbGongGao_View.do?ggguid=2c9e8ac26e456d27016e7d62b29b4a18)
This article is issued by Bureau of Public Works of Shenzhen Municipality. The reprint should indicate the source of information and reprint the full text. For follow-up project information, please follow the WeChat Subscription of Bureau of Public Works of Shenzhen Municipality.

Engineering Design Management Center, Bureau of Public Works of Shenzhen Municipality
Organizer:
Engineering Design Management Center, Bureau of Public Works of Shenzhen Municipality
Ms. Xie:+86-185 6678 2232(weekdays, 9:00-12:00,14:00-18:00)


