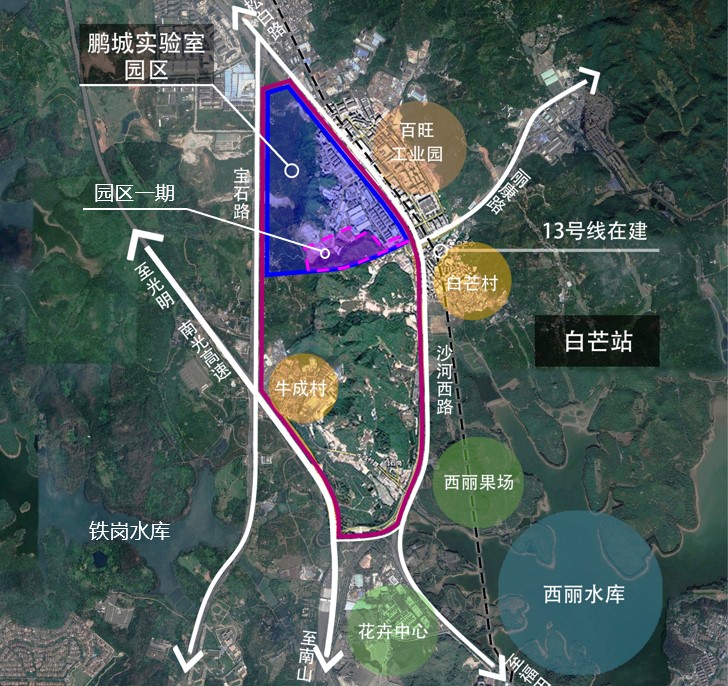- COMPETITION >
- DETAILS
Shenzhen plans to build a national laboratory and world-class research base –Peng Cheng Laboratory. The International Tender for Schematic Design and Design Development (Architecture) of the Phase I Project of Peng Cheng Laboratory Shibilong Park is about to start.
Peng Cheng Laboratory is of high significance to building an innovative Guangdong Province and pushing forward Shenzhen to take the lead in building itself into a Pilot Demonstration Area of Socialism with Chinese Characteristics in China. Committed to serving national and regional development strategies, the Laboratory gathers quality innovation resources at home and abroad to build major scientific infrastructure and platform and conduct regional multi-field, cross-disciplinary and collaborative basic research and applied basic research. It prioritizes research on network communications, artificial intelligence, and cyberspace security, strives to lead the future academic direction and promotes the network information industry development, to actively promote the building of Guangdong-Hong Kong-Macao Greater Bay Area into an international technological innovation center.
Peng Cheng Laboratory Shibilong Park Project is located in Shibilong Area, a key planned area of Xili Lake International Science and Education City, at the borders of Nanshan District and Baoan District, and under the jurisdiction of Nanshan District, Shenzhen City. 12km away from Shenzhen Baoan Airport and 6km away from Xili High-speed Railway Station (under planning), the project enjoys convenient transportation. In addition, the base is surrounded by Tiegang Reservoir, Yangtaishan Forest Park and Xili Reservoir, showing obvious advantages in the natural environment. The project is close to University Town of Shenzhen, sharing their research and innovation resources.
The project site is located in the northern part of Shibilong plot of Xili, Nanshan District, a triangular area formed by the west extension of Likang Road to Baoshi Road, Baoshi Road and Songbai Road. According to the plan, the total land area is 1.36 million m2 (2,039 mu), and the total floor area is 1.5 million m2. The first phase of Shibilong Park is located at the southernmost part of the overall planned and designed area (on the west of Songbai Road and north of the west extension of Likang Road), with a construction land of 199,000 m2 (298 mu) and a floor area of 408,000 m2.
The final planning and design indicators are subject to the official tender documents.

Work Content
According to functions, the above-ground buildings are divided into five categories: research lab, central computer room, international academic exchange center, administrative office and supporting houses.The layout and indicators for other aboveground buildings need to be set according to the park form in overall planning and design and the park concept in architectural scheme design and on the basis of functional combination and reasonable layout.
According to different scientific research orientations and objectives, the laboratory is divided into key project research center and cutting-edge academic center. Among them, the cutting-edge academic center includes Academician Studio and Youth Innovation Research Room. The research centers, academician studios and youth innovation research rooms are independent of each other within the laboratory.
In addition to the number and area of the laboratories, the laboratory structure, electromechanical, processes and other special requirements should also be considered in the layout and spatial organization of the Laboratory.
The contents of this tender mainly include the planning and architectural design of the 408,000m2 floor area of the Phase I, and the conceptual planning and design of the 1.36 million square meters of the park in the long term.
Registration Requirements
1.The bidder must be an enterprise or institution registered in the people's Republic of China or abroad.
2.Consortium is acceptable with 3 members at most. The consortium shall designate a leading member. Any member of the consortium shall not repeatedly apply in its own name or form another consortium with other design agencies to apply, nor participate in the bidding in the form of a consultant. Any individual or group application will not be accepted.
3.The application requirements are subject to the official announcement.
Work Rules
1.Prequalification stage:
The Pre-qualification Committee will review the applicant's qualifications, achievements, team performance in projects that it has undertaken, and conceptual design drafts, etc., and select the shortlisted bidders into the second stage.
2.Scheme design bidding stage
Bidders submit the deliverables that meet the requirements of the design brief. A bid evaluation committee set up by the tenderee will review by voting with open ballot and recommend 3 candidates without ranking, and a bid determination committee formed by the tenderee will determine the bid winner from the said 3 candidates.
The tender rules are subject to the official announcement.
* This article is issued by Bureau of Public Works of Shenzhen Municipality. The reprint should indicate the source of information and reprint the full text. For follow-up project information, please follow the WeChat Subscription of Bureau of Public Works of Shenzhen Municipality.

Engineering Design Management Center, Bureau of Public Works of Shenzhen Municipality
Organizer:
Engineering Design Management Center, Bureau of Public Works of Shenzhen Municipality
Ms. Xie:+86-185 6678 2232(weekdays, 9:00-12:00,14:00-18:00)


