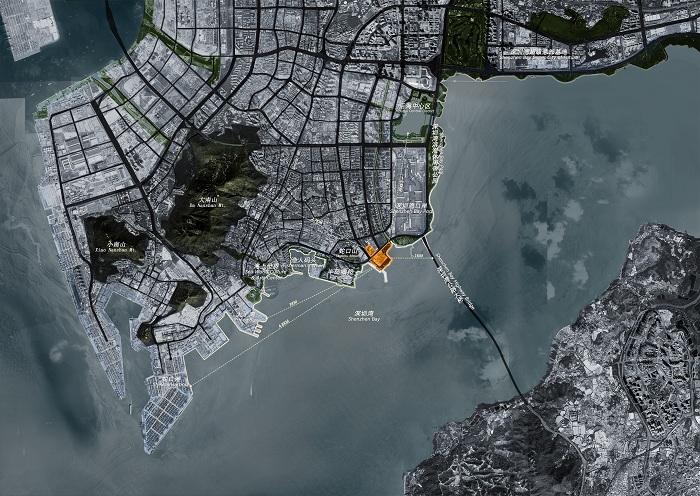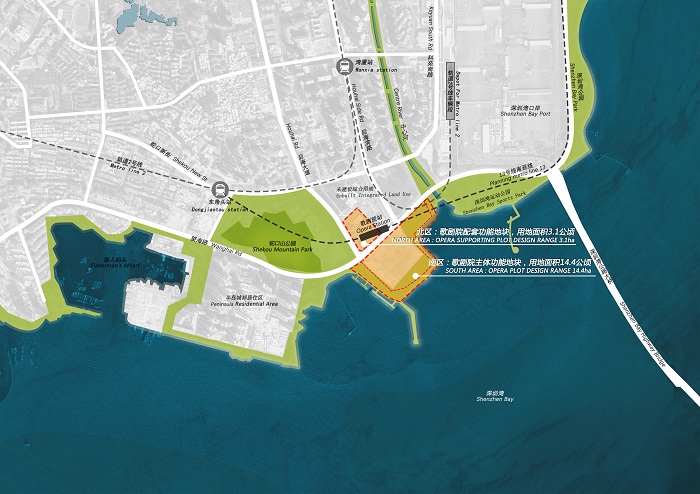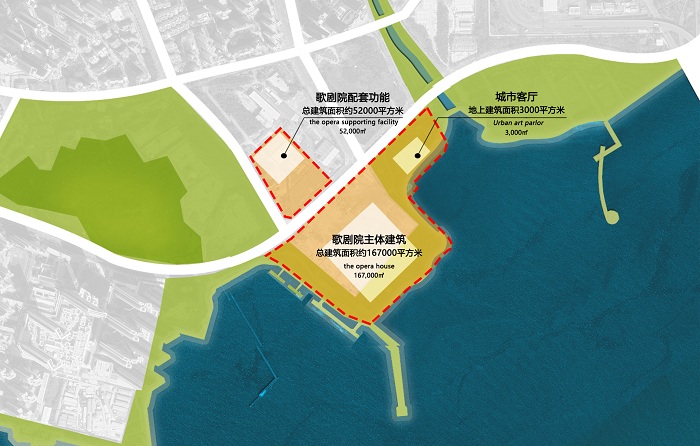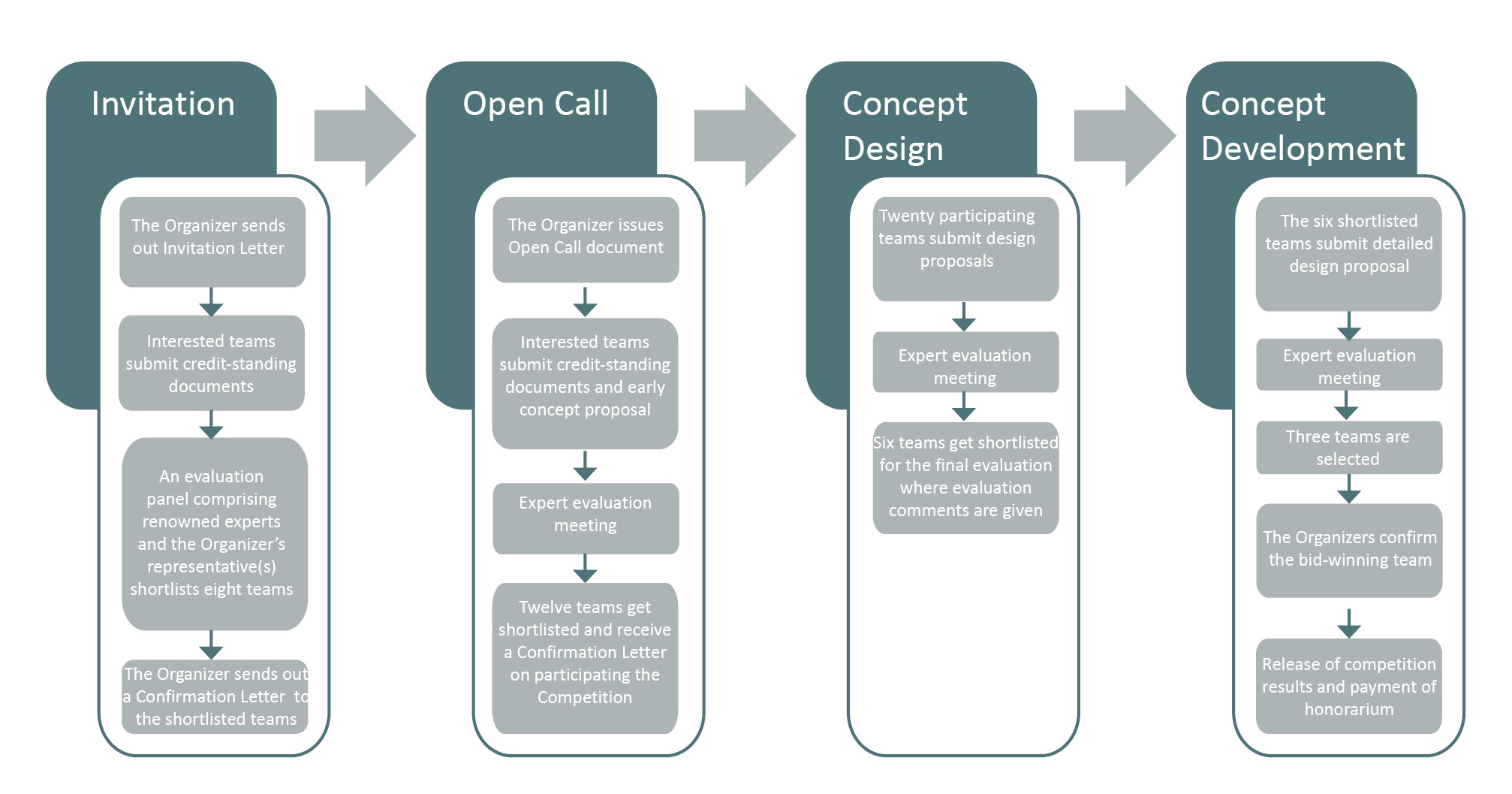- COMPETITION >
- DETAILS
公告进程时间:2020-01-16
(1)Background
Shenzhen, a vigorous and innovative modern coastal city, serves as an important window of China's reform and opening up and the core engine of the Guangdong-Hong Kong-Macao Greater Bay Area (GBA). It is inching toward the goal of becoming a pilot demonstration zone for socialism with Chinese characteristics and a competitive and innovative benchmark with global influence by the middle of this century.
Referencing the layout of leading international cities, Shenzhen launched the construction plan of “Ten Major Cultural Facilities in the New Era”. Shenzhen Opera House (the Project), the most important one among them, is expected to bring quality cultural life to the citizens as a world-class palace of art, a new international platform for cultural exchanges in GBA, a new cultural landmark of Shenzhen, and a quality coastal art parlor for the public.
(2)Location
Located on top of Shenzhen Bay Park (Park on Shenzhen Bay Coastal Leisure Belt) at the south end of Shekou Peninsula in Nanshan District, the Project extends into the sea resembling a peninsula, overlooking Shenzhen Bay Highway Bridge and the skyline of Futian Center to the east, Hong Kong to the south across the sea, and Da Nanshan Mount/Xiao Nanshan Mount to the west.

The design scope of 17.5 hectares is divided into north area and south area by Wanghai Road. The site neighbors the existing Shekou Mountain Park on the northwest, the vacant mixed-use land on the north, the existing Shenzhen Bay Sports Park on the east, and the existing residential area on the southwest.

(3)Overall Positioning
As a new icon of future Shenzhen and a landmark in GBA, Shenzhen Opera House will be developed into a world-class art facility, a new international platform for cultural exchanges in GBA, a new cultural landmark in the city, and a quality coastal art parlor for citizens.
The Opera House area will be considered as a whole with the Opera House as the core. A cultural belt will be created to integrate coasts, communities, buildings and parks. The goal is to shape fascinating representative seaside landscape featuring mountain and sea views, to generate dynamic public and cultural activities around the clock, and make the area a vibrant bay area of international reputation.
Work Content
The gross floor area of the Opera House plot (south zone) is 170,000 m² , which includes the Opera House and an urban art parlor. Of which:The floor area of the Opera House is 167,000 m² .
Considering the suitability to peripheral environment, it is suggested to control its above-grade floor area or floor area above the foundation at around 80,000 m² .The above-grade floor area of the urban art parlor is 3,000 m².
The gross floor area of the supporting functions plot (north zone) is 52,000 m² , including 11,000 m² of stage design and production center, 20,000 m² of actor apartment, 6,000m² of office facilities, 4,000m² of MEP rooms, and 11,000 m² of garage.

Design Scope
Registration Requirements
Participation via Invitation and Open Call.
Invitation: The eight invited design practices in the order of their initials are:
• Ateliers Jean Nouvel
• Santiago Calatrava LLC
• Diller Scofidio + Renfro
• Herzog & de Meuron World Ltd.+ CCDI consortia
• Snøhetta
• Steven Holl Architects
• Renzo Piano Building Workshop
• China Architecture Design & Research Group
Open call: the Competition Annoucement will be released after the press conference to accept registration, Registration as follows
(1) The competition registration is open to all design practices at home and abroad.
(2) Applicants shall provide business registration certificate, design license or equivalent documents.
(3) Applicants with the same legal representative or direct holding relations shall not register for the competition at the same time.
(4) The Project accepts registration in the form of consortium (either at home or abroad), but not individuals or teams of individuals.
(5) Members of consortium shall meet the following requirements:
a. There shall be no more than 2 members specialized in architecture; the member of a consortium is not allowed to sign up again for the competition in its own name or by joining another consortium in another name.
b. Members of a consortium shall sign a legally binding Consortium Agreement to specify the leading party, the division of work by design stage, and the shares and way of distribution of the design fee for each member, etc.
(6) The chief designer directing the project shall attend the milestone presentation meetings. Should the chief designer present during the competition be inconsistent with the one specified in registration documents, the Organizers have the right to disqualify the team from the shortlist and competition.
Work Rules
The competition has four stages: Invitation for expression of interest, open call, concept design, and concept development.
Timetable
|
Phase |
Time |
Activities |
|
Open call |
January 16, 2020 |
Press conference, release of official announcement |
|
Before 15:00, February 18, 2020 |
Deadline for registration, i.e. deadline for submitting the hardcopy and softcopy (USB flash disk) of registration documents and early concept proposals |
|
|
February 21-23, 2020 (Tentative) |
Selection meeting to shortlist 12 for subsequent concept design phase |
|
|
February 24, 2020 |
Publicity of selection results and release of Design Brief for concept design phase |
|
|
Concept design |
March 3, 2020 |
Site visit and Q&A |
|
May 7, 2020 |
Submission of concept design documents |
|
|
May 14-15, 2020 (Tentative) |
Evaluation meeting |
|
|
May 18, 2020 (Tentative) |
Publicity of evaluation result |
|
|
Concept development |
June 28, 2020 |
Submission of concept development documents |
|
July 3, 2020 (Tentative) |
Evaluation meeting |
|
|
July 3, 2020 (Tentative) |
Publicity of evaluation result |
Note: The above timetable adopts Beijing time and is subject to adjustment by the Organizers.
Prizes
Eight invited design practices (consortia) will each receive a honorarium of RMB 1 million.
Twelve design practices (consortia) shortlisted through the open call will each receive a honorarium of RMB 0.6 million.
Among the six design practices (consortia) shortlisted for concept development, the first-prize winner will be paid an additional RMB 3 million, each of the second-prize winners 1.8 million and each of the third-place winners 0.9 million.
Others
Please see the attachment about the revision of Manual for Preparation of Application Documents 202001201613312_参赛文件制作指引手册_Manual_for_Preparation_of_Application_Documents__0120.pdf
Organizers: Bureau of Planning and Natural Resources of Shenzhen Municipality
Bureau of Culture, Sports, Tourism, Radio and Television of Shenzhen Municipality
Bureau of Public Works of Shenzhen Municipality
Tehnical support: Shenzhen General Institute of Architectural Design and Research
Urban Planning & Design Institute of Shenzhen
Contact: Ms. Wen
Mobile: +86 18126316869
Address: Urban and Architectural Design Office, Planning Building, 8009 Hongli West Road, Futian District, Shenzhen
Email: competition@szopera.cn


