- COMPETITION >
- DETAILS
公告进程时间:2020-04-30
The Public Bid announcement of Schematic Design and Architecture Development Design of Phase II Project of Shenzhen Sun Yat-sen Cardiovascular Hospital was officially released today, on April 29, 2020. Sincerely we invite excellent design teams to participate in this bid.
01 Project Positioning
This project is about construction of the scientific research complex building of Phase II of Shenzhen Hospital of Fuwai Hospital, CAMS (Shenzhen Sun Yat-sen Cardiovascular Hospital). According to overall planning of the hospital, Shenzhen Hospital of Fuwai Hospital, CAMS (Shenzhen Sun Yat-sen Cardiovascular Hospital) strives to build itself into a modern specialized hospital of cardiovascular diseases with 1,500 sickbeds and a cardiovascular medical center based on Shenzhen, serving Guangdong-Hong Kong-Macao Greater Bay Area and radiating the Southeast Asia, build a brand-new mechanisms in aspects of basic conditions, informatization level, disease diagnosis and treatment capacities, discipline leading and radiation capacities, specialized talent team construction and international cooperation, reach the international advanced and domestic first-class level and play a demonstration and leading role in China and even the whole world through multi-stage construction.
02 Project Overview
The project site is located in the west of Phase I of Shenzhen Hospital of Fuwai Hospital, CAMS (Shenzhen Sun Yat-sen Cardiovascular Hospital) in Nanshan District, Shenzhen City of Guangdong Province, that is the northeast corner of intersection of Langshan Road and Keyuan North Road. The lot area of the Phase IIis 3740 square meters, and the total applicable land area of Phase I and Phase II is about 6,500 square meters.
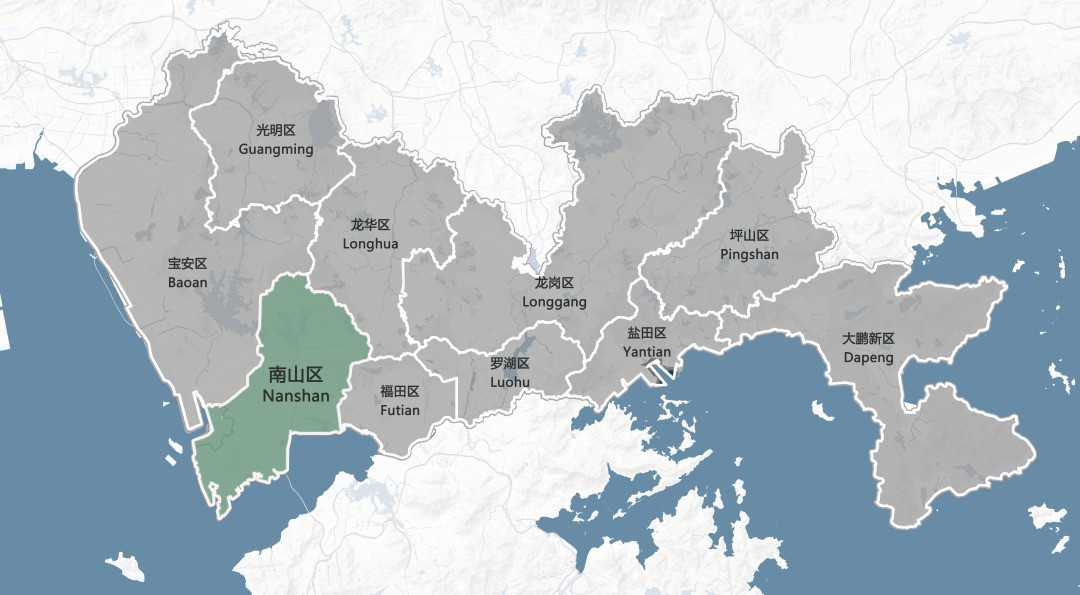
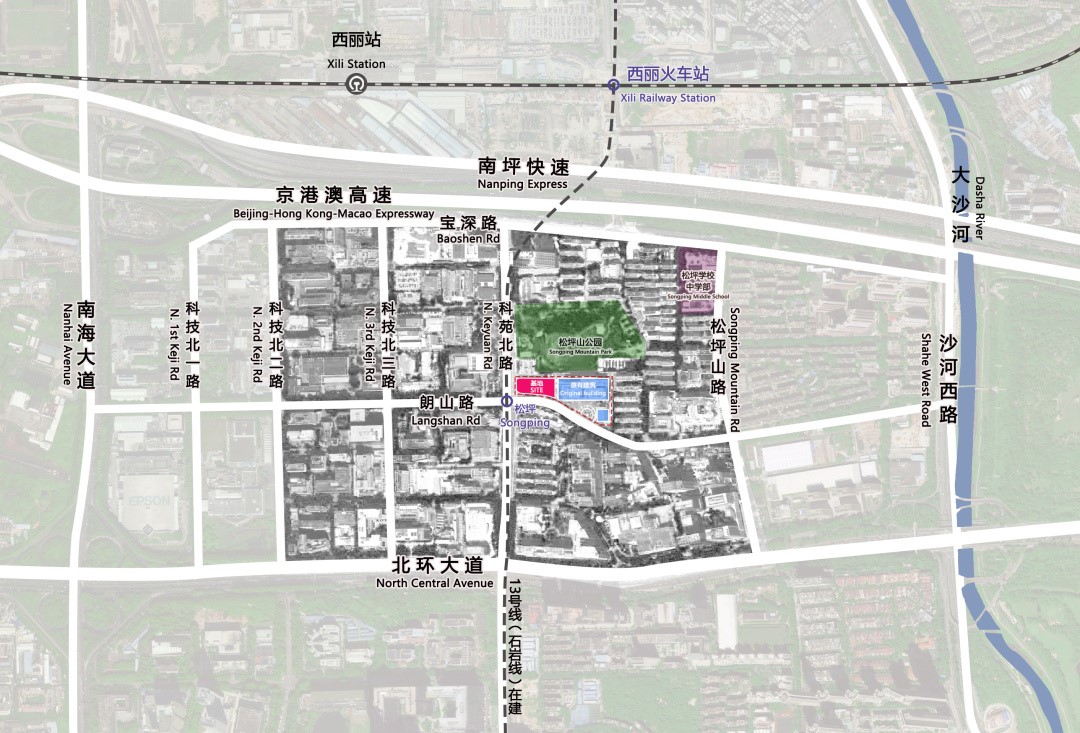
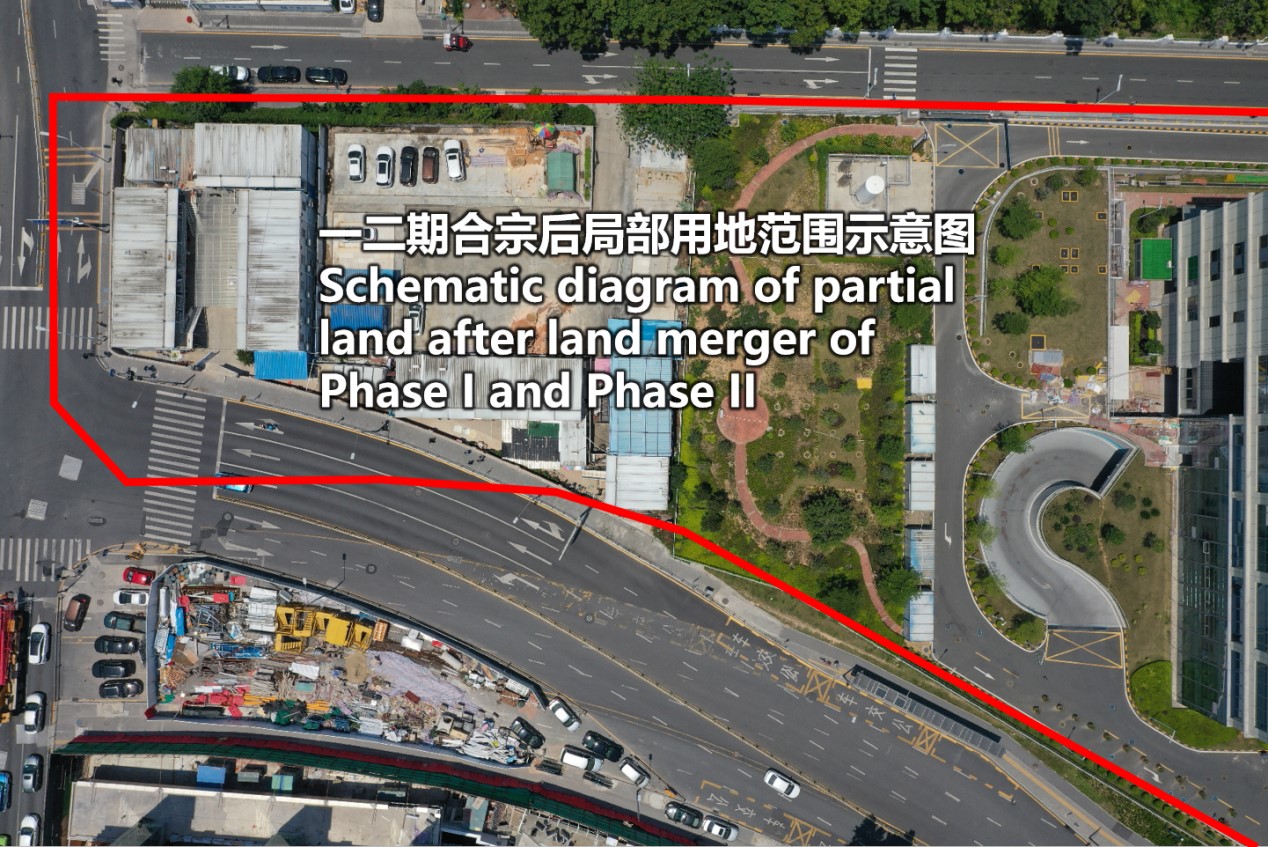
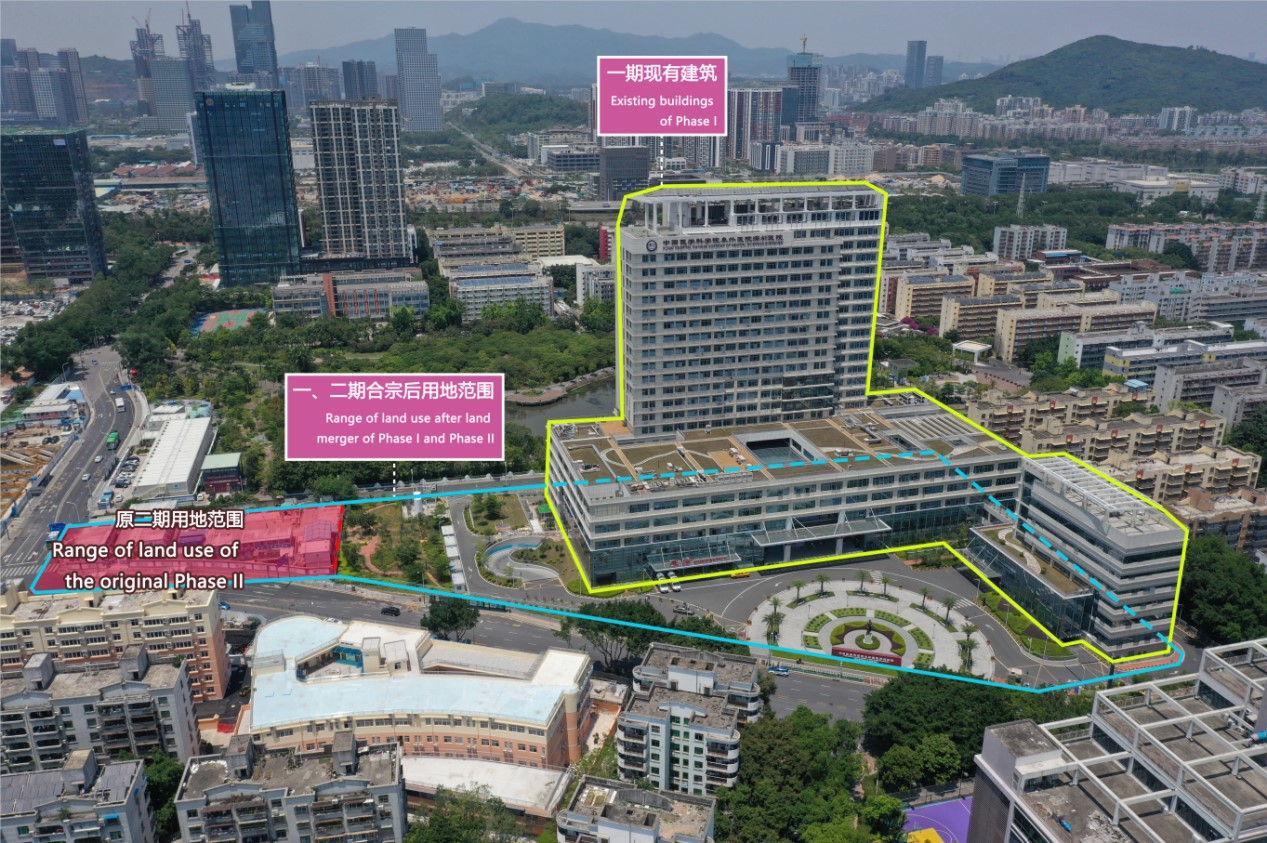
项目位置及用地范围
Work Content
Design scope
Design of the planned medical building functions and the connection of the various building facilities within the hospital, liquid nitrogen tank, sewage treatment station facilities relocation, etc., and the design of interfaces with municipal pipelines and openings (water, electricity, gas and communication) outside the Red Line. Mainly consists of the overall and building units.
Building: The new scientific research building with a total construction area of 69,500,000 square meters, taking into account the smooth integration and matching of the overall situation and the building in Phase I of the courtyard, to complete the professional scheme design, architecture development design and coordination with the subsequent related work for all monolithic works in the overall and Phase II projects.
Medical special engineering design: central supply room, hybrid operating room, intensive care unit, scientific research laboratory standard design, medical special engineering program design, architecture development design and follow-up work.
Other special projects: barrier-free design, elevator engineering, green building design, sponge city design, fire design, etc.
Professional scope
The involving scope includes but not limited to: Planning, general plan, construction, structure, electrical works, water supply and drainage, ventilation and air conditioning, indoor design, intelligent building, fire protection, landscape, green construction, fuel gas, elevator, steel structure, curtain wall, road (including setting of intersection), civil air defense, medical process design, BIM design, sponge cities, floodlighting, identification system, pipeline introduction outside the scope of the construction land (excluding 10KV outside wiring works), kitchen, industrial design, lab, subway connection design, pipeline within the red line, transfer and reconstruction of equipment and rooms, connection design of Phase I and Phase II, etc.
Registration Requirements
(一)This public tender is open to all. The bid applicant shall be an enterprise or institute incorporated within or outside the territory of the People's Republic of China.
(二)The bid applicant shall have qualification of class A or above of the architecture industry (construction works).
(三)Bid of consortium is acceptable. Bid of an individual or a group of several individuals is unacceptable. Partners which submit a bid as a consortium shall meet the following requirements:
(1)The consortium shall include two members at most.
(2)Members of the consortium shall not separately or in other names form other consortia with other design units to participate in application.
(3)Partners of the consortium shall sign a Consortium Agreement with legal effects to specify the leading unit, both parties' labor division mode, amortization ratio and distribution mode of the design fee, etc. in each design stage.
Work Rules
Prequalification
(1)The bid inviter legally organizes the prequalification review committee to review effective prequalification application documents submitted by bid applicants. Nine candidate units without a ranking and two candidate units with a ranking are determined, in the way of disclosed ballot.
(2)Nine bid applicant candidates passing prequalification shall submit the Bid Confirmation Letter on time. If some candidate of these nine candidate bid applicants exits bid competition of the second stage within three working days after the bid invitation document is released, the standby bid applicant will substitute this one in order.
(3)In case the bid invitation unit submitting the Bid Confirmation Letter withdraws in the midway or waives the bidding finally due to force majeure factors, the bid inviter has the right to refuse such bid invited to participate in its bid invitation of any other construction projects in the future.
Design bidding stage
(1)The bid inviter legally organizes the scheme review committee of the second stage.The scheme review committee will review all the achievement documents submitted.
(2)The review committee adopts vote by open ballot to determine the top 3 candidates for winners without ranking, and put forward the optimization opinions to top 3 candidates.
(3)Review applies the sealed bid mode. And bid units do not need to report on site.
(4)Each bid unit should only submit one scheme for bid competition.
Bid Award Link
Bidding method: Direct voting method
According to the provisions of (SF [2015] No. 73), the bid inviter legally organizes the committee for award of bid and determines one bid winner from three candidates for winning the bid recommended by the scheme review committee.
Tendering Schedule
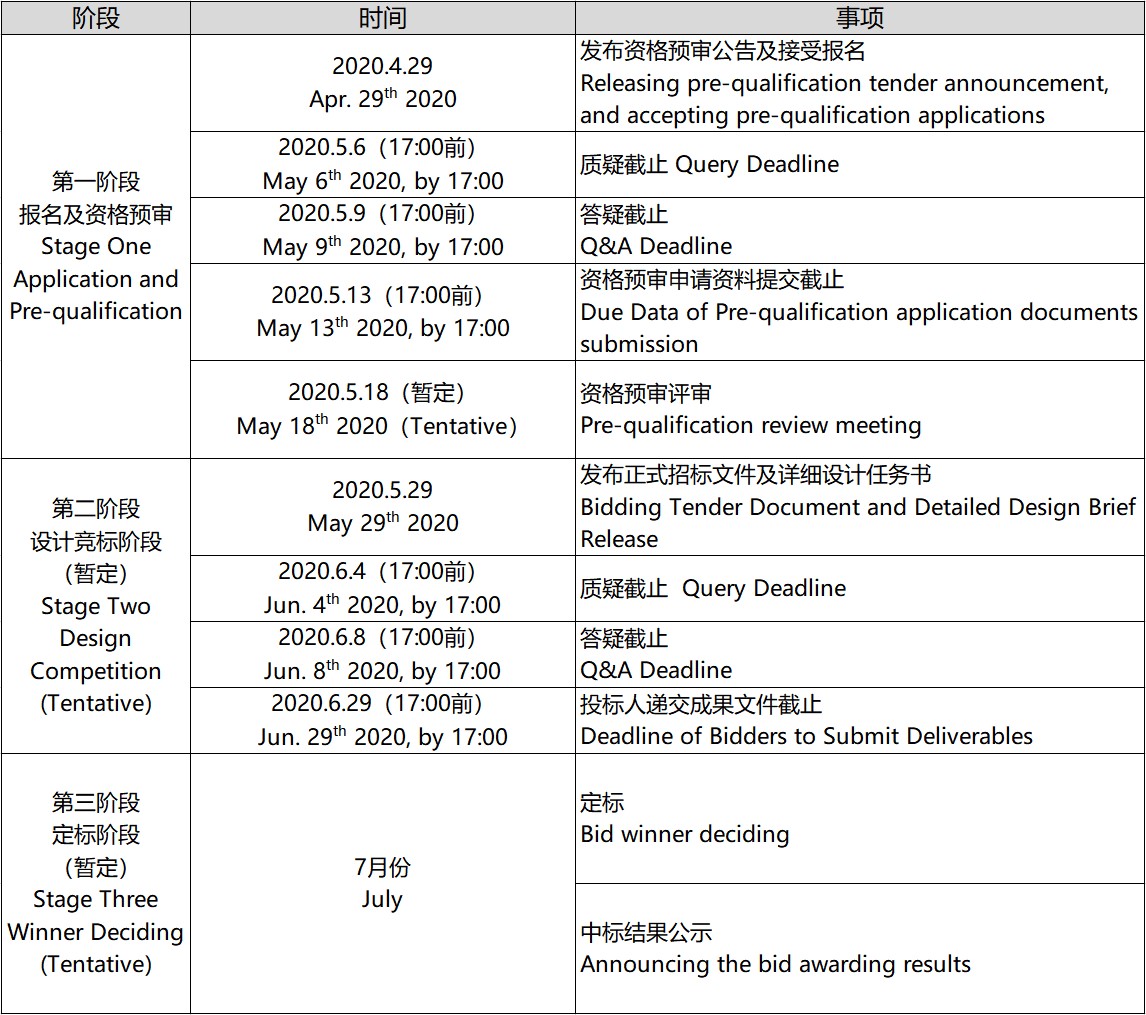
☆All the time shall be subject to Beijing Time. The bid inviter reserves the right to adjust the schedule.
Prizes
The total design fee is about RMB 10.08 million, including the basic design fee, BIM fee and the Compensation for non-winning schemes.
Compensation
Two units which are selected as the bid winner candidate but lose the bid will be compensated RMB 300,000 respectively. Six units which pass the prequalification review phase but fail to be selected as the bid award candidate will be compensated RMB 150,000 respectively. The compensation fee is fixed and will not be adjusted at the time of settlement.
The bid compensation shall be paid in CNY, and the above expenses are tax inclusive. The bidders who are qualified for compensation for excellent schemes not winning the bid shall provide the payment request information. After the contract is signed by the client and the winning bidder, and pay the first schedule design fee (including compensation for excellent schemes not winning the bid), winning bidder should pay the bid compensation to corresponding bidders.
Tender Announcement
(一)The specific bidding content and schedule are subject to the official tendernotice. The Tender Notice will be released on the homepage of Project Exchange Service Network of Shenzhen Municipal Bureau of Housing and Construction.
(二)Bid invitation announcement release platform
Shenzhen Construction Engineering Trading Service Website:
http://zjj.sz.gov.cn/jsjy/jyxx/zbgg/
(三)Connection of this bidding announcement:https://www.szjsjy.com.cn:8001/jyw/jyw/zbGongGao_View.do?ggguid=2c9e8ac271a6eb550171bacb09d51f61
Bid Inviter:Engineering Design Management Center, Bureau of Public Works of Shenzhen Municipality.
Inquiry email :caixiaoling@futureplus.net.cn
Project Consulting Tel :
Mr Zhang, Tel: +86-0755-88134929
Mr He, Tel: +86-18688784629
Beijing time Monday to Friday 9: 00-12: 00, 14: 00-18: 00
Service Assistant Party:FuturePlus Academy
Inquiry Tel : +86 13590410014


