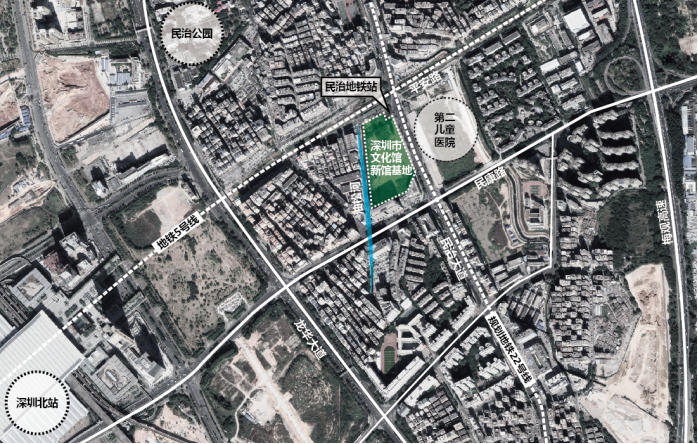- COMPETITION >
- DETAILS
公告进程时间:2020-06-04
In order to improve the level of public cultural services, Shenzhen plans to build a new cultural center project.Tender for the full design services of the New Shenzhen Cultural Centre will be launched soon!
Project Positioning
The New Shenzhen Cultural Center(originally named The New Shenzhen Public Art Center) is a comprehensive cultural landmark which integrates the functions of education, communication, training, performance, exhibition and cultural creation.
The project will be in line with the position of the Shenzhen city. With high standard planning, high-level design and high-quality construction,the New Shenzhen Cultural Center will strive to reach domestic-leading and even international-leading standard.
Basic Information
The project is located at the heart of Minzhi area of Longhua District of Shenzhen, about 1.2 km from the North Railway Station. The site is at the northwest of the cross of Minzhi road and Minkang road, and also adjacent to the Yousong River and the metro station. The nearby Minzhi metro station would be the transfer station of the metro line 5 and the planning metro line 22.
The site area is 31,367.04 square meters, and the gross floor area is about 83,000 square meters.
The final planning and design indicators are subject to the official tender documents.

Site location of the New Shenzhen Cultural Center
Bidding scope
Full Design Services (Specific design content, such as stage design, acoustic design, exhibition design, etc., would also be included )
The final bidding scope and work content is subject to Tender Document and Design Contract.
Work Content
Design Content including performance, exhibition, training, library, cultural creation and public service.
Mainly include:
Performance Area: one 1200-seat theater, one 500-seat music hall;
Exhibition Area: Multi-Function hall, different kinds of exhibition halls;
Training Area: rehearsal halls, normal classrooms, instrumental classrooms, multi-media classrooms, etc.;
Library: artistic library, study rooms;
Cultural Creation Area: cultural creation rooms, recording rooms, professional studios, etc.;
Service: administration office, storage, service facility, etc.;
Public Service: Underground parking, Bus terminal.
Registration Requirements
1.The bidder is required for at least class-A qualification/certificate in Chinese architecture design and construction industry (Construction Engineering).
2.Consortium is permitted. The member of the consortium is required as below:
(1)One consortium shall include no more than 2 members (including the leading member).
(2)The leading member of the Consortium required for at least class-A qualification/certificate in Chinese architecture design and construction industry (Construction Engineering).
(3)Each member of the consortium shall not further apply alone or participate by joining another consortium.
(4)The consortium members shall sign the Consortium Agreement legally and specify the leading member, as well as work distribution in each design stage and their share of rights and interests.
3.Individual or teams of individuals will not be accepted.
Work Rules
1. Pre-qualification stage
The Pre-qualification Committee will review the applicant's qualifications, achievements, team performance in projects that has undertaken, concept proposal, etc., and select the shortlisted bidders into the second stage.
2.Design competition stage
Bidders submit the deliverable that meet the requirements of the design brief. A bid evaluation committee set up by the tenderee will review by voting with an open ballot and recommend candidates, and a bid determination committee formed by the tenderee will determine the bid winner from the said candidates.
Prizes
The provisional amount is RMB 26.24 million, including the basic design fee, the BIM design fee and the compilation fee of as-built drawings.
Compensation
1.In the design competition stage, each design teams that have not entered the final evaluation process will be compensated RMB 300,000.
2.Among the finalists, the final winner will be awarded of design contract, the other teams will each be compensated RMB 500,000.
Application information
(1)Pre-application
Design institutions are welcome to send e-mails to szccproject@163.com to submit pre-registration information, carry out the relevant bidding preparations and pay close attention to the follow-up information.
(2)Official application
The official application is expected to begin in the early of June and last for about 20 days.
The specific bidding content and schedule are subject to the official tender notice.
The formal announcement will be published on Shenzhen Construction Engineering Transaction Service Network:
http://zjj.sz.gov.cn/jsjy/jyxx/zbgg/.According to the management requirements of the follow-up procedures of Shenzhen Construction Engineering Transaction Service System, it is recommended that the bidders firstly learn the relevant bidding processes and register online enterprise information in advance.
All the contents involved in this pre-application will be subject to the tendering announcement published at Shenzhen Construction Project Transaction Service Website.
Please scan the QR code to fill in the pre-registration information, we will send a notice to you once the announcement is released.

Tenderee: Engineering Design Management Center of Bureau of Public Works of Shenzhen Municipality
Co-organizer:RJRX Urban Planning & Design Consultants Co. Ltd., Shenzhen
Enquiry Email: szccproject@szrjrx.com
Contacts:
Zhao Gong : +86-0755-88134360 (9:00-12:00, 14:00-18:00, Monday to Friday, Beijing Time)
Ms. Li:+86 136 3265 8134 (9:00-12:00, 14:00-18:00, Monday to Friday, Beijing Time)
Ms. Zhang:+86 159 9477 5957 (9:00-12:00, 14:00-18:00, Monday to Friday, Beijing Time)


