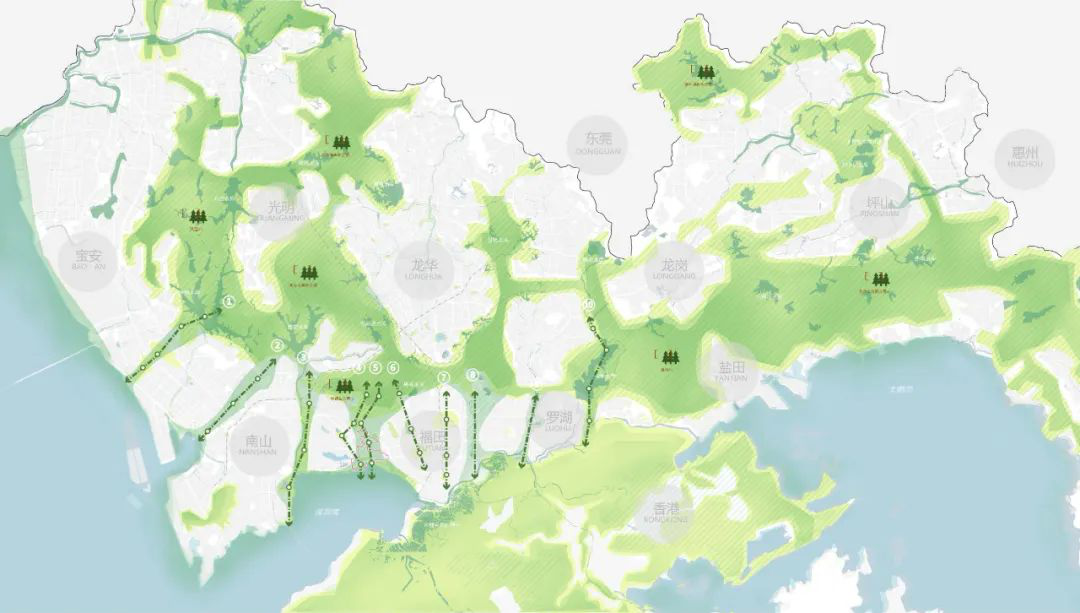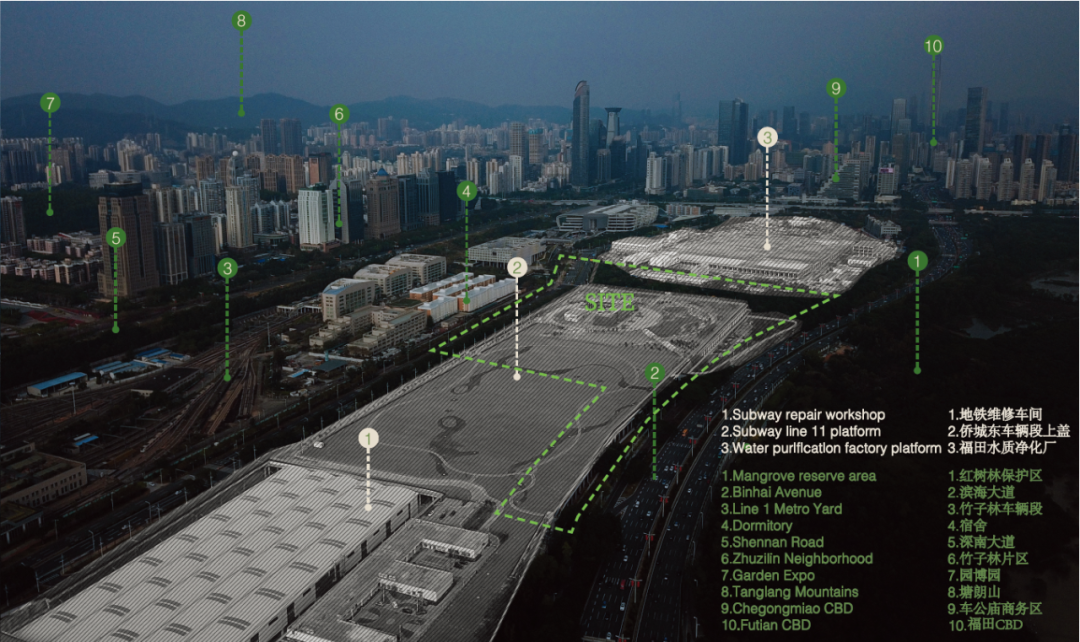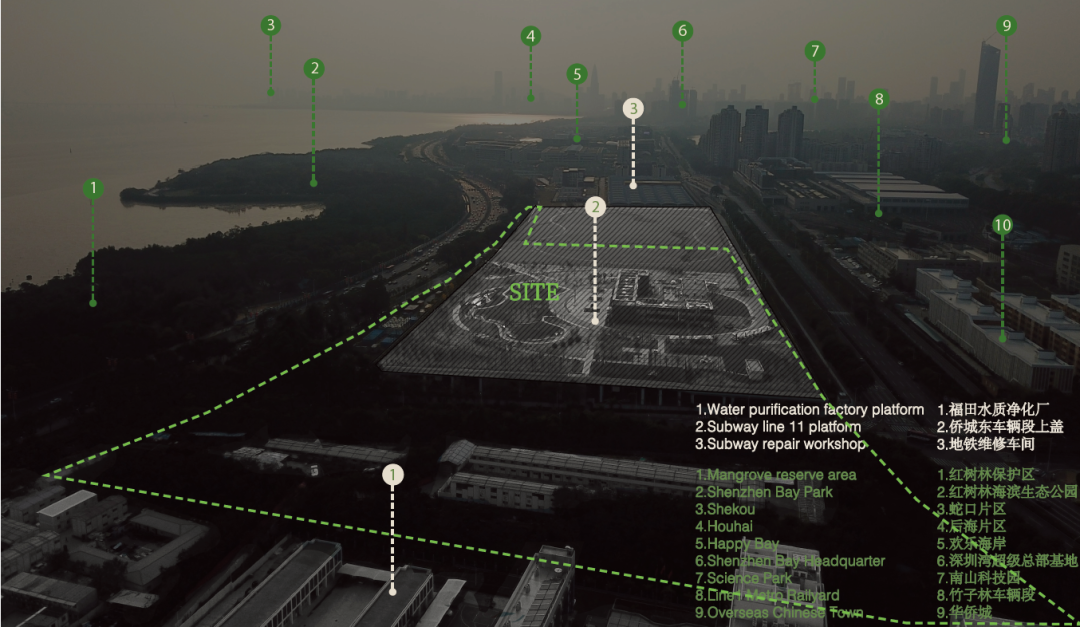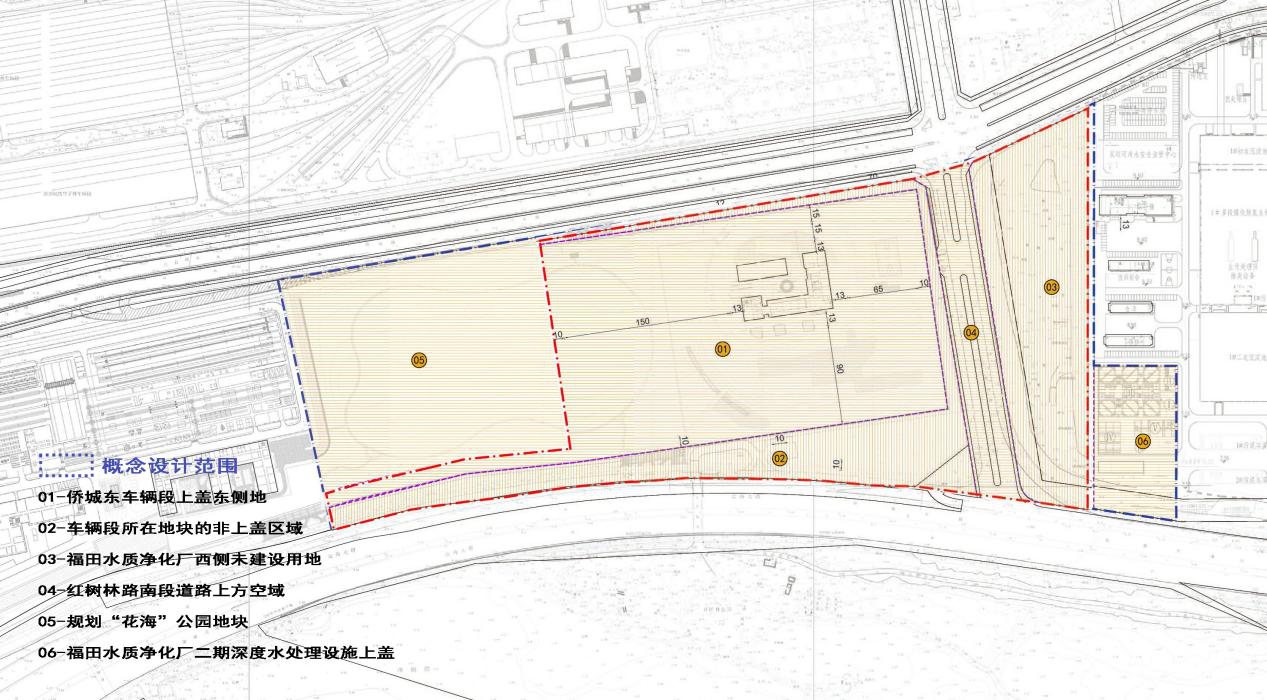- COMPETITION >
- DETAILS
公告进程时间:2020-07-28
Shenzhen Mangrove Wetland Museum (China Mangrove Museum) is a large-scale thematic natural museum, a first-class national museum jointly built by National Forestry and Grassland Administration and Shenzhen Municipal People's Government. It is established by Guangdong Neilingding Futian National Nature Reserve Administration Bureau.
"Mangrove", regarded as the city tree of Shenzhen, is the cultural symbol of Shenzhen spirit. Shenzhen Mangrove Wetland Museum is a combination of mangrove ecological protection, exhibitions, collection and preservation, education popularization, scientific research and entertainment. It will become an important part of Shenzhen's cultural and public service infrastructures, and will serve as a city cultural ID of unique significance.

This project is located at the junction of Futian District and Nanshan District, and the intersection of Mangrove Forest Mountain to Sea Corridor (Tanglang Mountains - Antuo Mountains– Zhuzilin - Shenzhen Bay) and Shenzhen Bay Coastal Leisure Belt. It is close to important urban facilities and characteristic areas such as Mangrove National Nature Reserve, Shenzhen Bay Park, Shenzhen International Garden & Flower Expo Park, OCT and Futian transportation hub.
Shenzhen Mangrove Wetland Museum enjoys prominent geographical advantages in terms of spatial pattern, regional transportation, ecological environment, etc.. It brings profound strategic value to the strengthening of Shenzhen's urban public cultural construction, ecological civilization construction, infrastructure restoration and reuse, as well as the creation of urban public space.
In order to incorporate international vision, forward thinking and innovative design into the high-level planning and high-standard construction of the project, International Competition (Tender) for Architectural and Landscape Design of Shenzhen Mangrove Wetland Museum (China Mangrove Museum) will be carried out soon.



Work Content
The site area of Shenzhen Mangrove Wetland Museum is about 130,000 square meters, with a total construction area of about 39,500 square meters (including 30,000 square meters for the main building of the museum, 9,500 square meters for the auxiliary parking lots, gardens and small commercial buildings), and approximately 92,000 square meters for the supporting landscape area. The construction site of the museum's main building is located on the upper cover of Subway line 11 platform (including undeveloped land in the southeast corner). The property below the upper cover has been completed. The design scope of the main building of the museum does not involve the space below the upper cover.
As the start-up project for the construction of Mangrove Forest Mountain to Sea Corridor, Shenzhen Mangrove Wetland Museum requires a comprehensive design from multiple dimensions. The competition (tender) is divided into three design and research scopes, namely: core design scope, conceptual design scope, and urban research scope.
1) Core Design Scope
The core design scope consists of 4 parts (see the picture below for details). Design content includes: the main building of the museum and the supporting landscape (including parking lots, gardens and small commercial buildings), landscape corridors, road entrances and passages, facade reconstruction of the depot structure of along the main road, covering a total area of about 130,000 square meters.
The core design scope requires detailed architectural and landscape design.

2) Scope of Conceptual Design
As an important part of the Mangrove Forest Mountain to Sea Corridor and the Shenzhen Bay Coastal Leisure Belt, the construction of Shenzhen Mangrove Wetland Museum needs thorough consideration of the relationship with the adjacent public projects.
Proposals for Conceptual Design need to be coordinated in terms of project positioning, public space, building volume, traffic flow lines, and functional combinations, etc., and put forward corresponding strategies.

3) Scope of Urban Research
As the regional scope of International Competition (Tender) for Architectural and Landscape Design of Shenzhen Mangrove Wetland Museum, the scope of urban research aims to conduct research from the perspective of the city. The total area is about 833,000 square meters.
The competition (bidding) does not require a complete urban design concept for the urban research scope. Participants can voluntarily and freely submit design proposals that support the core area concept within this scope, thereby further strengthening the coordination and mutual benefits of the connection between the core area and surrounding cities.

Registration Requirements
The competition (tender) will be carried out soon to solicit excellent bids from across the world. The detailed tendering procedures shall be subject to the official announcement.
Application Requirements
The open application is intended with no threshold in terms of qualification certificate. All local and international design teams (independent legal entities or other organizations that can independently bear civil liability) with relevant design experience are eligible for the registration.
Requirements on joint group: Application as a joint group is allowed in this competition (tender). And in principle, the number of members in a joint group should be no more than 2. A Joint Group Agreement is required to clarify the leading member and respective responsibilities. None of the members of a joint group is allowed to sign up again in its own name or in the form of another joint group.
If the awarded bidder does not have the Class A qualification in the design and construction industry (construction engineering) and the Class A or above qualifications for the special design of landscape engineering, the awarded bidder shall entrust the domestic design unit with the two corresponding qualifications after winning the bid. After obtaining the bidder's approval of the design unit with corresponding qualifications, an entrustment agreement is needed to ensure that the scheme and preliminary design are in compliance with relevant national and municipal standards, as well as regulations and requirements set by the administrative department.
Different design teams under the same legal representative or direct holding relationship are not allowed to register for the competition simultaneously.
Registration by individuals or teams of individuals will not be accepted.
Pre-Registration
The announcement of the international competition (tender) will be released soon. Local and international design teams are welcome to make a pre-registration with us. Interested parties may scan the QR code or http://atuchina.mikecrm.com/NW1kMh9 to fill in the pre-registration information.

Tender Announcement
1. The competition (tender) will be officially announced in the following weeks. The specific bidding content and tendering schedule are subject to the official tender announcement.
2.Official release platform of tender announcement:
http://zjj.sz.gov.cn/jsjy/
3.Other announcement publishing platforms:
http://pnr.sz.gov.cn/
www.atuchina.org
www.szdesigncenter.org
4. Intended participants are also encouraged to start preparation for the bidding by registering at the Shenzhen Electronic Tendering Bidding Transaction Platform:
https://www.szjsjy.com.cn:8001/jy-toubiao/ ;
Each member/unit of the joint group shall register separately.
Please click here to download the manual for conducting online enterprise information registration:
※ The Tenderee reserves the right for the interpretation of the Competition (Tender) Document, with the language of interpretation subjected to Chinese.
Tenderee: Guangdong Neilingding Futian National Nature Reserve Administration Bureau
Co-organizer: Bureau of Public Works of Shenzhen Municipality
Service: ATUChina, CIEDC ShenZhen
Technical Support:Adele Santos and Associates & Professional Team fromSchool of Architecture MIT, Urban Planning and Design Institute of Shenzhen(UPDIS)
Enquiry Email:atuchina@126.com
Hotline:Monday - Friday (UCT+8) 9:00-12:00, 14:00-18:00
Miss Wu: +86-0755-86250922
Wechat: 18566744737


