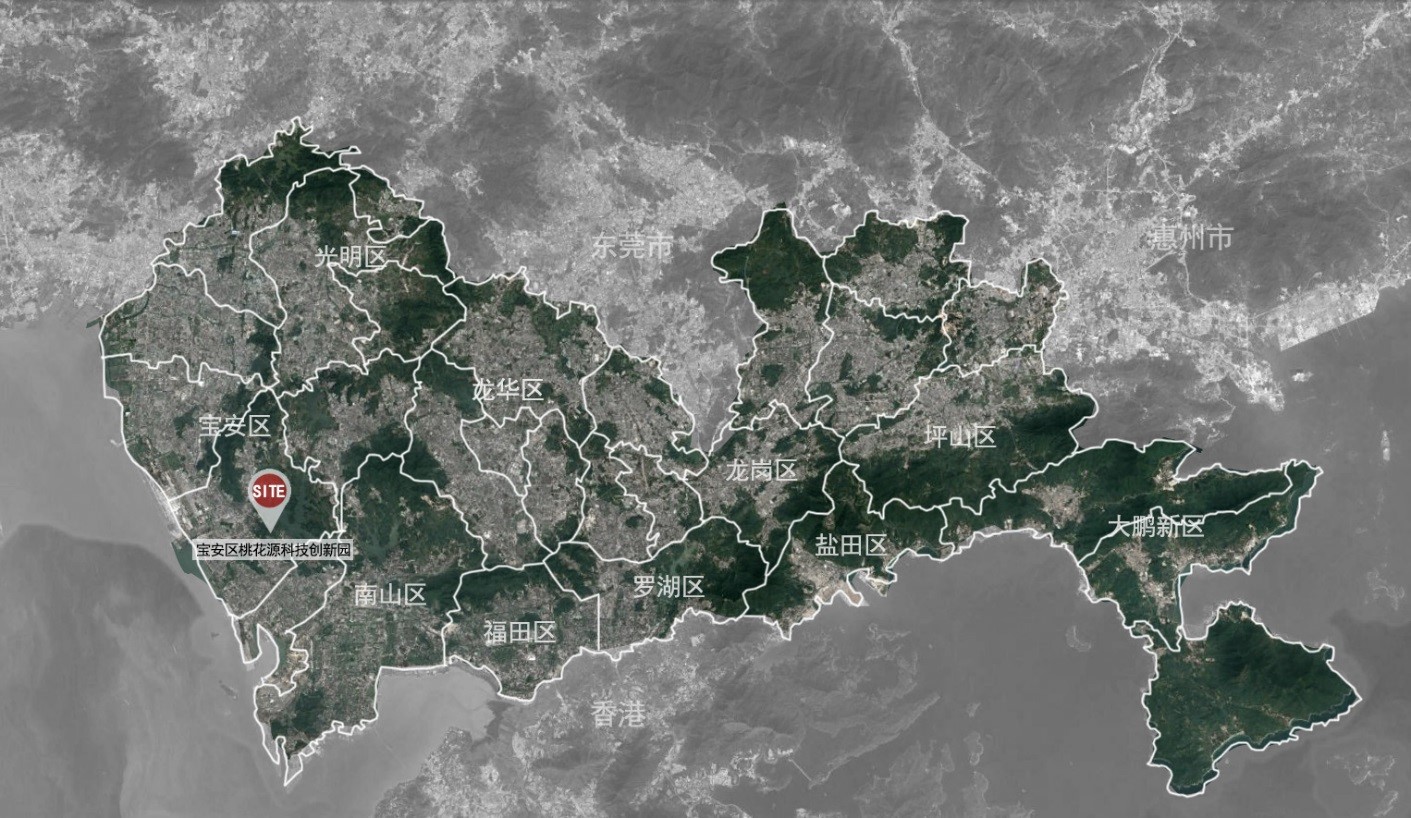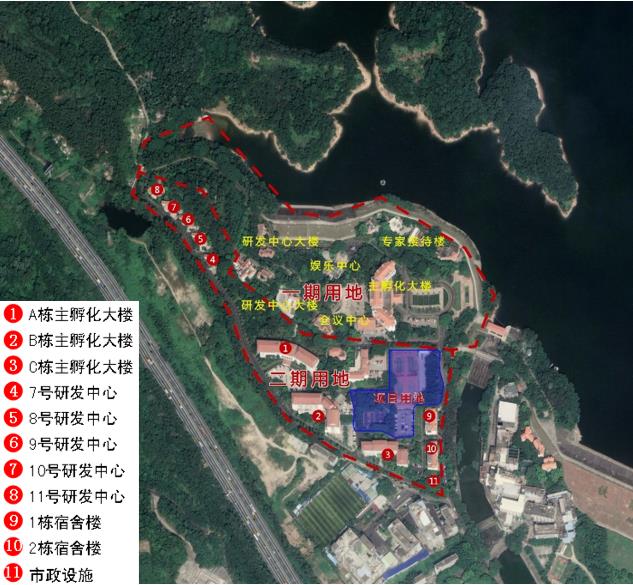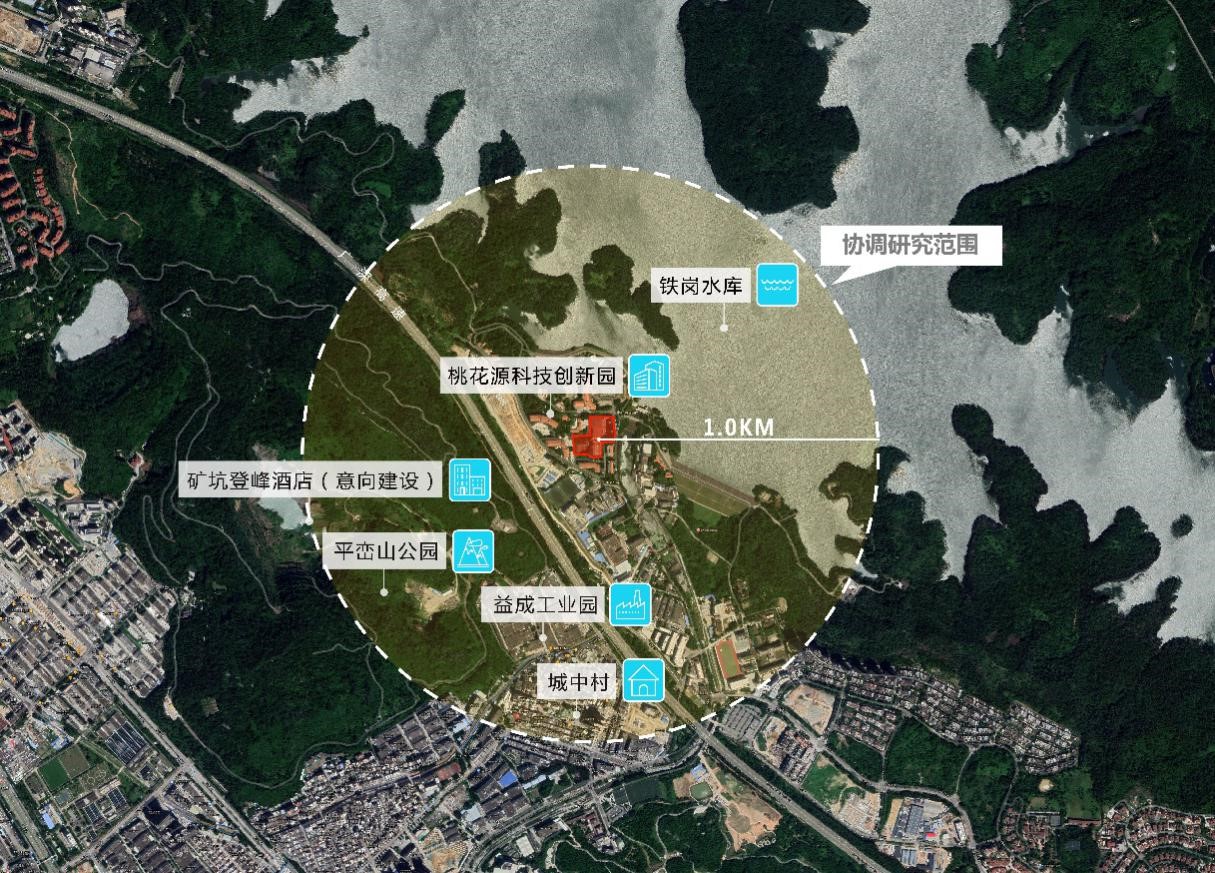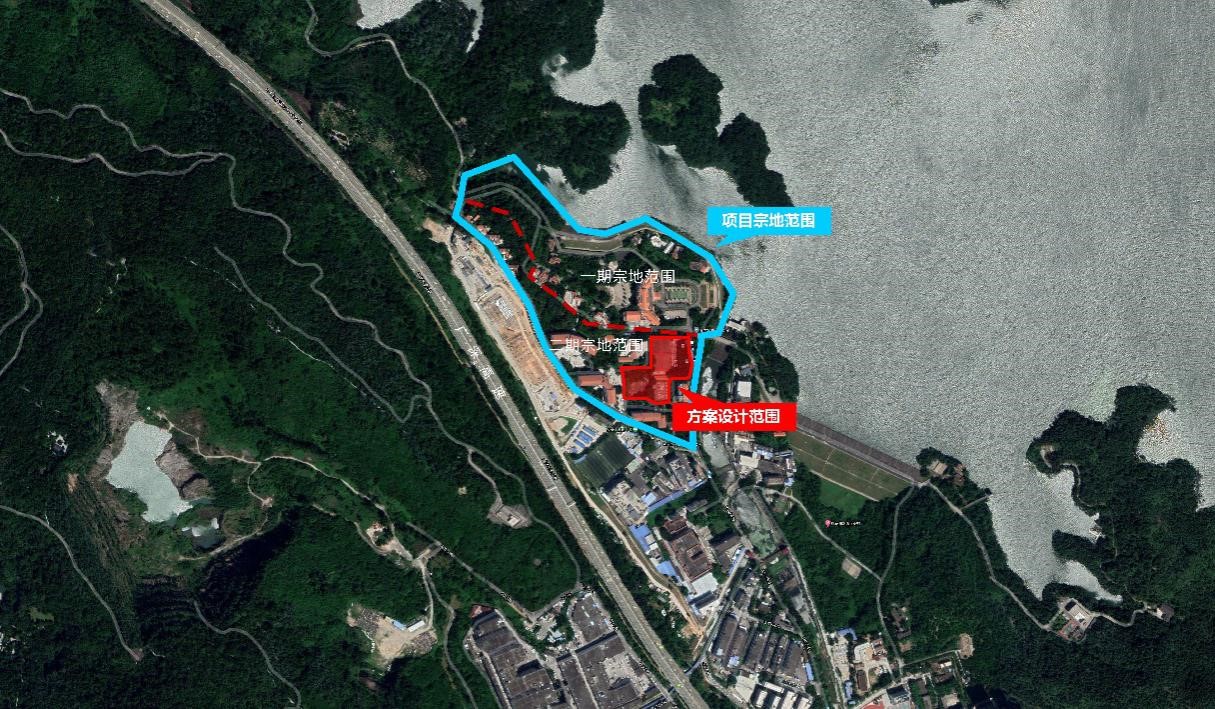- COMPETITION >
- DETAILS
公告进程时间:2020-09-25
Taohuayuan Science and Technology Innovation Park phase II (Expansion) Architectural Design Bidding is now open for pre-qualification application. Design teams are welcomed to participate in this design bidding.
1Construction Background
The Sixth Congress of the Communist Party of China in Shenzhen put forward the new goal of building a modern, international and innovative city. In the future, Shenzhen will take quality-led and innovative development as guidance, participate in global economic competition and cooperation on a larger scale and at a higher level, and integrate into the world with a high level of internationalization and a more open and confident attitude.
As the science and technology innovation coast of Shenzhen, Bao'an District has developed rapidly in recent years, and there is an urgent need to cultivate and improve the growth environment for innovative enterprises.
The construction of this project will effectively promote the cultivation and development of innovative and creative enterprises, and provide a good environment for the development of innovative industries in Bao'an District. More importantly, this project will serve as an exchange platform for the government-invested science and technology or creative enterprises, become the center of the core innovation and creativity exchange of Bao'an District in the future, and promote the overall development of creative industries in Bao'an District and even in Shenzhen.

Figure 1 - Location map of Taohuayuan Science and Technology Innovation Park
2Project Positioning
Fully relying on the location and landscape environment advantages of the Taohuayuan Science and Technology Innovation Park, the project will provides an ecological innovation exchange hub integrating high-quality office space, high-quality industrial services, and a core platform for industry exchanges and exhibitions for innovative and creative enterprises in Shenzhen and Bao'an District.
3Project Introduction
The project is located in Taohuayuan Science and Technology Innovation Park phase II in Bao'an District, close to Guangshen Expressway, the external traffic connection with Bao'an Central District and Shenzhen urban distract are not very good which mainly depends on the Tiegang Reservoir Road in the east.
The north side of the site is the land for Taohuayuan Science and Technology Innovation Park phase I, the west side is the planned green space, and the industrial plot in the south.

Figure 2- Project Site map
The design depth in this bidding stage is conceptual design, the design scope includes three levels: research scope, parcel scope and project design scope.
Scope of coordinated research: 1.0 km radius around Taohuayuan Science and Technology Innovation Park.
Scope of project parcel: The first and second phase parcels of Taohuayuan Science and Technology Innovation Park, with a total land area of 17.47 hectares.
Scope of project design: In the Taohuayuan Science and Technology Innovation Park phase II.The current situation of the project site includes a bus station, a tennis court, a basketball court, and a parking lot, and the project land area is initially delineated as 12278.88㎡.

Figure 3-Schematic diagram of coordinated research scope

Figure 4 -Schematic diagram of the scope of project parcels and project design
The content of conceptual design includes two aspects of conceptual architecture design and space usage planning:
The content of architectural concept design includes industrial services, innovative industries, commercial supporting functions, auxiliary functions, etc. The total building area of innovative industries, industrial services, and commercial supporting functions is controlled at about 56,000㎡, and the floating range does not exceed 5%.
The content of space use planning includes the organization of the internal and external space of the building within the project design scope to form various space usage scenarios,the optimization and use suggestions for the existing building functions within the project parcel scope; and the appropriate consideration of existing urban space functions and high-quality landscape resources within the coordinated research scope. The design group should take the local block building as the main design direction, and put forward suggestions on the organization and use of the public space in Taohuayuan Science and Technology Innovation Park and the surrounding key areas.
The design requirements above are detailed in the design brief.
Work Content
Bidding Content
The work after winning the bid: including architectural design, landscape design and interior design. Architectural design is the whole process design, and landscape design and interior design only reach the scheme design.
Architectural design work extent : the main building design and construction-related special design within the scope of project construction fields, from scheme design (including estimation preparation), preliminary design (including design budget) to construction drawing design. And cooperation with construction until completion acceptance, the all architectural design work.
Landscape design work extent : scheme design (including estimation preparation).
Interior design work extent : scheme design (including estimation preparation).
The final work content shall be subject to the tender documents and the design contract.
Registration Requirements
Application conditions
(1)The bidding is open to the public, allowing consortia to apply for.
- Bidders must have the construction industry (construction engineering) level A qualification or above ,or the comprehensive engineering design level A qualification, issued by the administrative department,
- The leading unit of the consortium has no qualification requirements, and the number of bidders of the consortium does not exceed two.
- Individual or teams of individuals will not be accepted.
(2)Design institutions in China must have a valid business license and the status of an independent corporate legal person. Two or more corporations whose legal representative is the same person shall not bid separately, and parent company, wholly-owned subsidiary and its holding company shall not bid separately.
(3)The person in charge of the project must be a domestic first-class registered architect, and must personally be responsible for the main design work of the project, including the core design work such as scheme design, preliminary design, major design changes, and important report meetings required by the tenderer. During the bidding process,if the project leader is found to be inconsistent with the list submitted in the pre-qualification application documents, the tenderer has the right to cancel his shortlisting and bid winning qualifications, and he can be held accountable in accordance with relevant regulations.
Application documents
The application documents to be submitted for the pre-qualification include the preliminary study documents and business documents, with their corresponding electronic documents (USB flash disk). Please see the pre-qualification document or design brief for details.
Time and place of submission
The bidder shall submit the above required data to Baoan Branch of Shenzhen Exchange Group Co., Ltd. on the 4th floor, No. 17 Jia'an Road, 42 District, Baocheng, Bao'an District, Shenzhen by 15:00 on October 15, 2020. Any adjustment of the submission deadline shall be subject to the announcement made by Baoan Branch of Shenzhen Exchange Group Co., Ltd.
Work Rules
This project adopts public bidding (pre-qualification). There are three stages of Pre-qualifications , Design Scheme Bidding and Deciding the winning bidder.
1.Pre-qualifications
The tenderer forms a pre-qualification review committee according to the law, to review valid pre-qualification application documents submitted by the bidding applicant. 4 shortlisted bidders (unsorted) and 2 alternative bidders (sorted) are determined by open ballot.
2.Design Scheme Bidding
(1)The 4 formal bidders submits design scheme that meet the requirements for the design specification, and each bidder is allowed to submit only one bid proposal.
(2)The tenderer forms a scheme review committee according to the law, to review the design schemes. The committee will elect 2 candidates (unsorted) to the last phase by open ballot.
3.Deciding the winning bidder
Method: One vote
The tenderer forms a judge committee according to the law and regulations, to decide one winning bidder from 2 candidates recommended by the scheme review committee.
4.Bidding Schedule
|
Stage |
Time |
Matter |
|
|
2020.09.25 |
Releasing pre-qualification tender file |
|
Open Call and Pre-qualification |
2020.09.25-10.15 |
Registration period |
|
2020.10.15(before 15:00) |
Due date of pre-qualification application documents submission |
|
|
2020.10.20 |
Pre-qualification review meeting |
|
|
2020.10.21—10.23 |
Announcing eligible bidders list |
|
|
2020.10.25—10.27(before 17:00) |
Bidders submit the Bidding Participation Confirmation original file with official seal (accept electronic signature) |
|
|
Design Competition |
2020.10.29(Provisional) |
Releasing tender document |
|
2020.10.30(Provisional) |
Site survey and Q&A session(the form of activities further notice) |
|
|
2020.11.23 (Provisional) |
Communicate interim progress |
|
|
2020.12.15 (before15:00)(Provisional) |
Due date for submitting the bid file |
|
|
2020.12.18(Provisional) |
Scheme review meeting |
|
|
2020.12.21—2020.12.23 |
Announcing the result of scheme review |
|
|
Winner Deciding |
2020.12(Provisional) |
Deciding the winning bidder |
|
Announcing the bidding result |
||
|
All times are subject to Beijing time. The tenderer reserves the right to adjust the schedule. |
||
All terms in this announcement document are subject to Chinese, and the power of interpretation shall remain with the tenderer. All project information is subject to the information released by Baoan Branch of Shenzhen Exchange Group.
Prizes
The upper limit of the design fee for this project is RMB 12.5554 million.Billing basis: Price {2002} No. 10 document. The final fee of the design contract is subject to relevant regulations and the final contract.
Compensation
The prequalified design teams that submit a qualified design scheme but not be recommended , can receive a design compensation fee of RMB 300,000. The design teams that is recommended but fails to win the bid can receive a design compensation fee of RMB 600,000.
The winning bidder selected by the judge committee can get the follow-up design contract of the Taohuayuan Science and Technology Innovation Park phase II (Expansion) Architectural Design Bidding.
Note: The above fees are pre-tax. The design agency should provide the tax payment invoice in China when applying for the relevant fees. All expenses (including travel and accommodation expenses) incurred by the design agency during the bidding process shall be borne by the design agency whether the bid is awarded or not.
If the design scheme is unanimously determined by the judge committee as not meeting the depth and requirements of this bidding document, the tenderer will not pay the design compensation fee.
Information Release and File Download
(1)The issuance platform for the tender announcement, follow-up Q&A and addendum documents is the Baoan Branch of Shenzhen Exchange Group :
(2)Please download the Pre-qualification Document from the Tender Announcement Section of Baoan Branch of Shenzhen Exchange Group.
https://www.szjsjy.com.cn:8001/jyw-ba/jyxx/zbGongGao_View.do?ggguid=2c9e8ac2749f61f30174bb46c3402193
(3)According to management requirements of the Shenzhen Exchange Group Service System, it is recommended the bidding applicants (including the leading unit and member unit of the consortium) register the enterprise information online in advance. If the registration is not done in advance, after pre-qualification, all units must to promptly complete the enterprise information registration. When entering the company name, please note that it must be consistent with the name on the business license, including upper and lower case, spaces, etc.
Tenderer: Science, Technology and Innovation Bureau of Ban’an District
Co-organizer:RJRX Urban Planning & Design Consultants Co. Ltd., Shenzhen
Enquiry Email: thy@szrjrx.com
Contacts:
Ms. Li:+86 136 3265 8134 (9:00-12:00, 14:00-18:00, Monday to Friday, Beijing Time)
Ms. Zhang:+86 159 9477 5957 (9:00-12:00, 14:00-18:00, Monday to Friday, Beijing Time)


