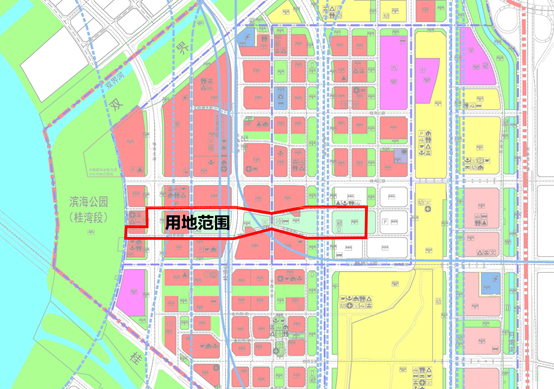- COMPETITION >
- DETAILS
公告进程时间:2020-12-30
To design agency:
According to the work plan of Shenzhen Qianhai Investment Holding Co., Ltd. (hereinafter called "Qianhai Holding"), it will soon carry out the architectural and landscape design of Qianhai Shenzhen - Hong Kong Plaza, and the pre-announcement is now made on the design work of this project. Domestic and overseas top design agencies are invited to contact us, get the relevant information and participate in the market survey.
Project Overview
1. Project location: Qianhai Shenzhen - Hong Kong Modern Service Cooperation Zone of Shenzhen City
2. Project background
The plan of Qianhai Shenzhen - Hong Kong cooperation innovation space takes Qianhai Stone as the center, builds Shenzhen - Hong Kong Plaza, six major industrial towns, Shenzhen - Hong Kong financial innovation harbor, Shenzhen - Hong Kong cooperation intelligent valley, urban innovation area integrating production, living and ecology, draws a picture of Shenzhen - Hong Kong cooperation, and paves the way for future innovation.
As part of the Qianhai Shenzhen - Hong Kong cooperation innovation space, Qianhai Shenzhen - Hong Kong Plaza is the new benchmark for planning and construction of Shenzhen as pilot zone of socialism with Chinese characteristics, an "urban new icon" with international quality and regional native characteristics integrating such functions as Shenzhen - Hong Kong creativity, industry, culture and commercial leisure, new platform for Hong Kong Shenzhen integration, and a display window of popular culture.
Work Content
1.Scope of design
Qianhai Shenzhen - Hong Kong Plaza is located at urban living room of the central axis of Qianhai Guiwan, adjacent to Guiwan section of Qianhai Stone Park on the west, Guangdong - Hong Kong - Macao Youth Entrepreneurial Park (under construction) on the east, Guiwan Third Road on the north, and Guiwan Fourth Road on the south. The land covers Jingxing and metro hub plots, central area of Exchange Square and Guangdong - Hong Kong - Macao Youth Entrepreneurial Park.
The area within the land boundary is 116,000m2, including 84,000m2 for near-term scope and 32,000m2 for long-term scope. The total stipulated floor area is about 51,000m2. The coordinative scope of this project is 49.9ha, including from west to east Guiwan section of Qianhai Stone Park, Jingxing Sea Plaza and Sea Tower, metro hub, Exchange Square, and Guangdong - Hong Kong - Macao Youth Entrepreneurial Park.

Fig. 1: Scope of land
2.Design content
The final winner will be responsible for the architectural and landscape scheme design and architectural and landscape design development within the land boundary; construction drawing design consultancy, i.e. technical consultancy and confirmation of architectural style, façade, interior and exterior space, and sample selection (including plant selection); construction cooperation consultancy and necessary joint special consultancy (structure consultancy).
The final content is subject to the official tendering announcement.
3.Work Focus
(1)Architectural design
The urban design is already completed for this project, and this architectural scheme design needs to combine with the technical conditions (fire protection, municipal utilities and transportation) of the existing/proposed projects within the project coordinative scope, and implement the urban design concept with sufficient site specificity.
(2)Landscape design
Consider both feasibility and flexibility of functional expansion of combining Guiwan Coastal Park and Central Axis of Urban Living Room with the architectural design, organic integration of landscape and architecture, ensure the urban landscape continuity, and set up key public space nodes combined with architectural design.
(3)Cooperation for regional transport study
Give full analysis on the pedestrian flow and vehicle flow of different land parcels and urban roads within the project design scope and coordinative scope, incorporate them into the project architectural design, ensure the rational circulation of the urban transport (inter-city railway, metro and public transport), meet the building skywalk connectivity of different land parcels and smooth urban transport, and comprehensively improve the positioning of the regional urban garden, urban plaza, and urban living room.
(4)Rational and feasible structure
This project involves project plots with different extents of development, the site and surrounding plots are complicated, so the schematic design shall make sure the structural technology is advanced, rational and feasible.
Work Challenges
1.The winner of this project shall give construction guidance as the consultant from the scheme stage till the construction completion, have joint working capability of large-span structure and urban transport study, and make full-process control on the implementation quality of the landscape. It can subcontract the landscape design and structure consultancy after the bid award or jointly bid in the form of consortium, but the bid winner is the main coordinator and primary responsible party.
2. The project involves land parcels of different developers, with different construction timing, so the winner needs to take full initiative and play the coordination role of different areas properly.
Registration Requirements
Global open application will be adopted for this international tendering, and consortium is allowed with no more than 2 members for each consortium. After prequalification, 5 shortlisted applicants will enter the design competition stage (except for the final winner, the remaining 4 competitors will get the compensation). After scheme review, top three winners will enter the bid award stage. It is expected to release the official tendering announcement in early January 2021. The application materials are mainly company (consortium) achievements, and achievements of chief design team and chief designers. The interested design agencies can make preparations beforehand.
The interested agency can click the following link for pre-application.
http://hi07552w.mikecrm.com/xp6qgu4

Host:
Authority of Qianhai Shenzhen-Hong Kong Modern Service Industry Cooperation Zone of Shenzhen
Tenderee:
Shenzhen Qianhai Development & Investment Holding Co., Ltd.
Tender agent
Shenzhen Ehow R&D Center
Contact information
Enquiry E-mail: competition@ehow.net.cn
Enquiry Hotline (Monday - Friday GMT+8 9:00-12:00, 14:00-18:00):+86 133 1296 8676


