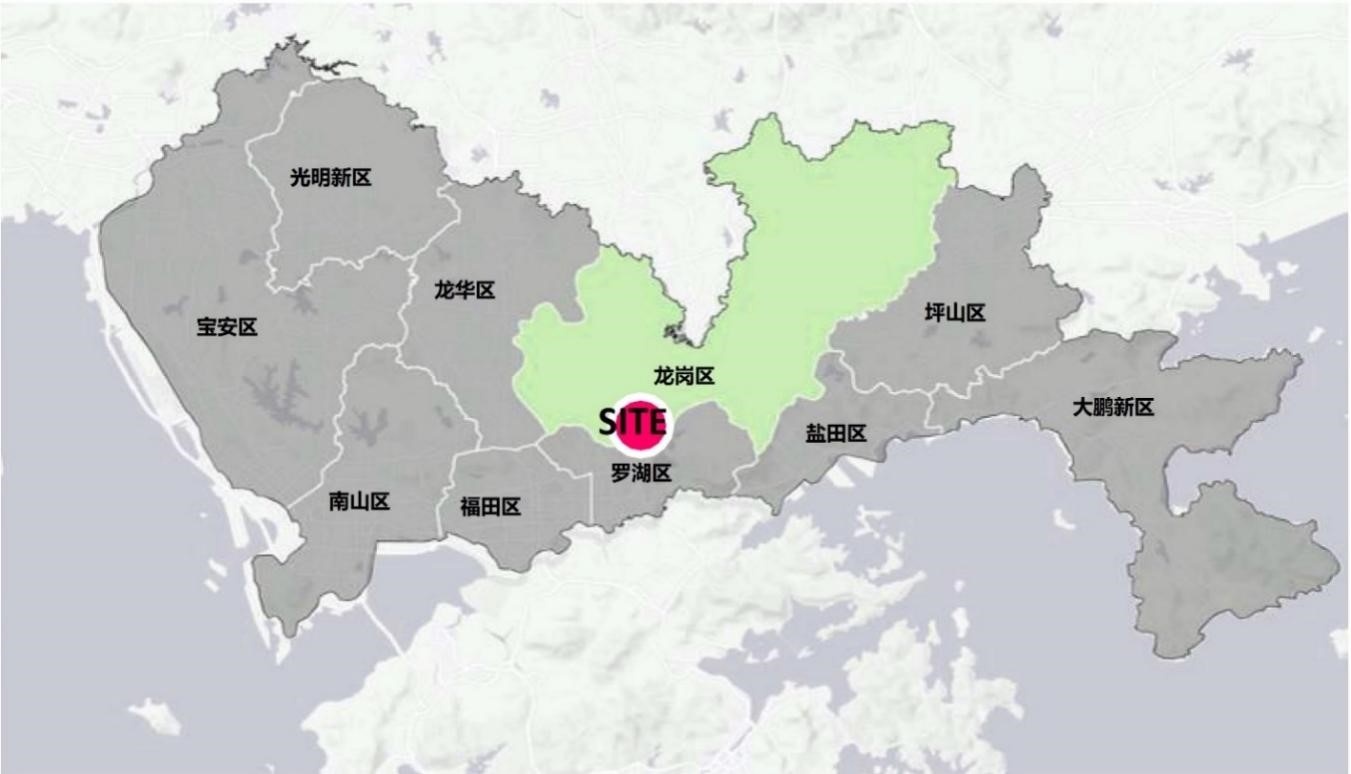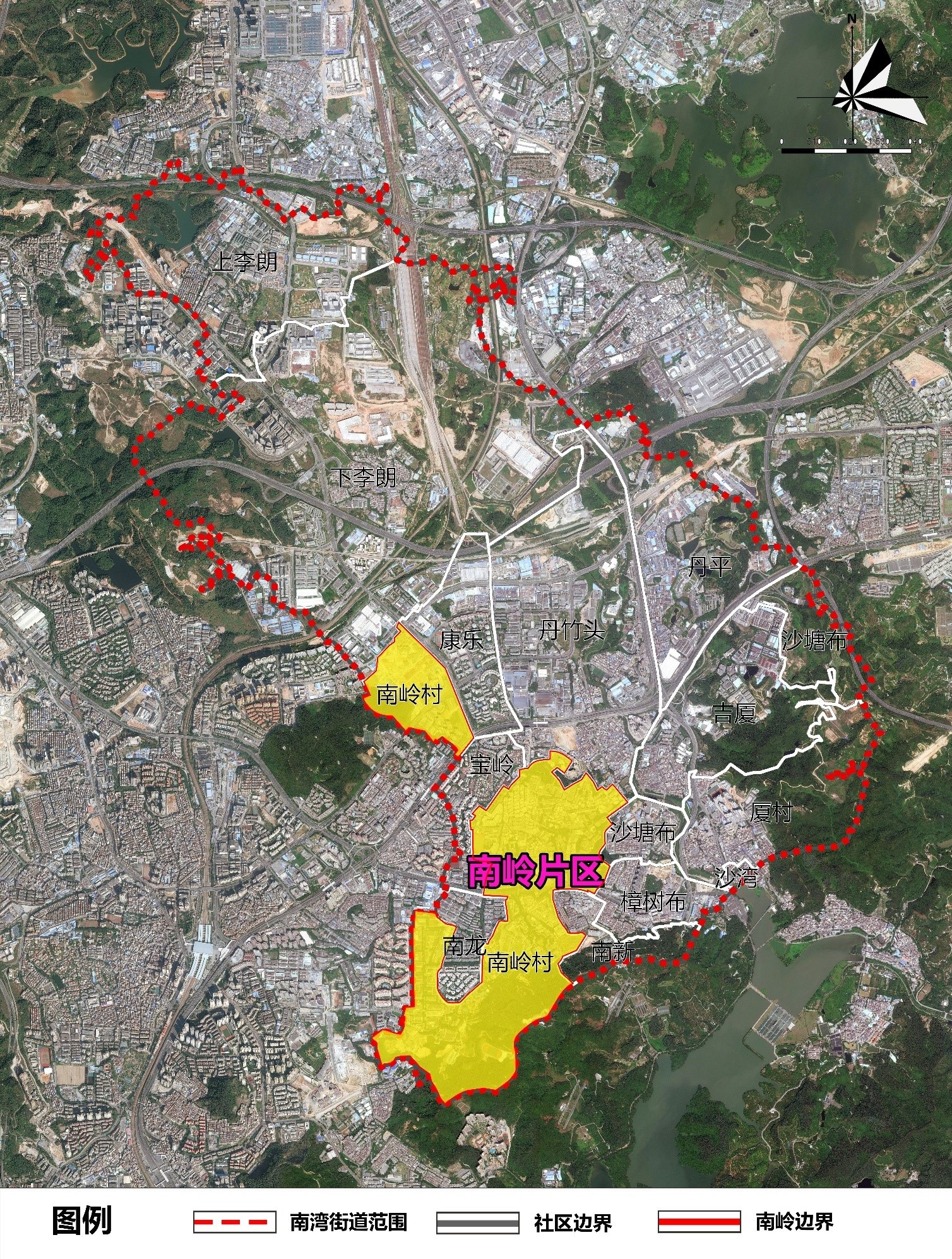- COMPETITION >
- DETAILS
公告进程时间:2022-07-15
Located in the south of Nanwan Street, Longgang District, Shenzhen, Guangdong Province, Nanling Village Community borders Danzhutou Community of Nanwan Street in the east, adjoins Luohu District of Shenzhen in the south, connects Nanlong Community of Nanwan Street in the west and abuts Baoling Community of Nanwan Street in the north. Mostly hilly in terrain, the Village has Qiushui Mountain with an altitude of 250 m and Shaxi River flowing over in the east.
Territorial Spatial Master Planning of Shenzhen (2020-2035) incorporates Nanwan Street into the 300 square kilometers urban core area scope of the city. It aims at constructing a "one core, multiple centers and networked" urban central system and giving play to the core engine function of the Greater Bay Area with an impetus which has a strong regional influence. As a key back land of the northern metropolitan area of Hong Kong, Nanwan Street undertakes the development momentum of the international innovation and technology center.
In August 2020, Land Consolidation Interest Coordination Project of Nanling Village Community, Nanwan Street was incorporated in 2020 Shenzhen Urban Renewal and Land Consolidation Plan, the first batch of square-kilometer-level key interest coordination projects in Longgang District. In accordance with policies such as the Administrative Measures on Land Consolidation Interest Coordination Project in Shenzhen (SGTG[2018]No. 6), via the "land consolidation interest coordination" mode, to eliminate the potential safety hazards, the Project will gradually promote the construction of education, transportation, and other infrastructure supporting facilities as well as green space ecosystem in the area, so as to build a new livable Nanling led by industry. The international competition aims to build new vision, plan new theme, and create new image for the development of Nanling Community.

Figure 1 Project location @Shenzhen Tagen Group Co., Ltd

Figure 2 Nanling area scope @Shenzhen Tagen Group Co., Ltd

Figure 3 Planning and Design Scope Diagram @Shenzhen Tagen Group Co., Ltd
Work Content
The scope of design and research includes the following three levels:
(1)Overall research scope: An area of about 345 hectares within the community boundary of Nanling Village, Nanwan Street is taken as the overall research scope.
(2)Overall urban design scope: A 253-hectare area, as the implementation scope of land consolidation and interest coordination service, will be demolished and reconstructed; based on the overall research scope, it will deduct the reserved areas such as the currently newly-built communities, public supporting facilities that should not be demolished, historical cultural relics, ancient and precious trees, etc.
(3)The detailed urban design scope of the core area: Detailed urban design is unfolded with north-south main axis (Lingnan Avenue) and the rippling circles of three metro stations within the overall urban design scope as the core area (the scope is to be determined).
Overall urban design
Based on the comprehensive analysis of the development of the whole Nanling Village area, the design unit should explicitly define the planning orientation and development objectives, and put forward the overall urban design concept; propose the industrial and functional positioning, plan the spatial distribution of future business format, and improve the land use layout and functional allocation; reinforce the research on land spatial utilization, provide three-dimensional volume simulation for the planning of land consolidation and interest coordination service, and demonstrate the feasibility of the implementation of planned technical indicators; create systematic spatial solutions via multiple levels such as planning, architecture, transportation and landscape.
Detailed urban design of the core areas
Regarding the core area, a detailed urban design is carried out to reflect the design effect and implementation. The design unit puts forward specific functional planning and innovative space and architectural schemes for the core areas, builds the landmark image of the area, creates distinctive places, and performs more detailed guidance and control over the core area scope in combination with the integrated and comprehensive development of metro stations.
Ad hoc research:
1) Research on TOD;
2) Research on underground space development;
3) Research on site vertical and earthwork balance;
4) Research on historical culture protection and utilization.
Registration Requirements
(1) The International Competition adopts open application without qualification requirements. The applicant must be an independent legal person enterprise or institution registered at home and abroad. If it is an overseas unit, it must apply jointly with an independent legal person enterprise registered at home. The parent company, wholly owned subsidiary and its holding company with two and more legal representatives as the same person must not jointly apply with other companies.
(2) Consortium application is accepted. No more than three members are allowed in each consortium. Members of the consortium must not apply again on its own or with other design units as another consortium. The consortium members should sign the Consortium Agreement with legal force and clarify the leading unit and the work division of all parties. The application of individuals and individual groups is not accepted.
(3) Teams with similar design experience will be prioritized:
a) With rich urban design experience in urban renewal and key urban areas;
b) With experience and successful cases in the architectural engineering design of building complex above large-scale integrated transportation hubs(TOD).
(4) The conceptual proposal, namely the conceptual understanding of the Project. The conceptual proposal text should be bound into one volume separately in A3 size (297 mm × 420 mm), with one original and seven copies, and no more than 5 pieces of paper (excluding the cover and catalog. The design agency may choose single-sided or double-sided printing, with no more than 10 pages on both sides).
(5) The planning and design personnel participating in the International Competition should be the personnel on the payroll of the design agency. The chief designer must be the actually responsible person of the Project, and needs to join the whole process of the International Competition, and participate in and report the site visit, review Q&A and achievement report. In order to ensure an accurate understanding of the background of Chinese region and relevant requirements, the Project planning and design personnel should include at least one member proficient in Chinese.
(6) The design agency or consortium which have applied for the Competition should deliver the complete competition application materials to the designated location before 15:00, August 5, 2022 (Beijing time) with the text "Application materials for International Urban Design Competition of the Land Consolidation Interest Coordination Project for Nanling Village Community, Nanwan Street, Longgang District" marked on the envelope. Please see "3. Composition of pre-qualification documents" of the competition rules for the details of the content of application materials.
(7) Meanwhile, please log in to the website or scan the code before the application deadline for registration of application information:
http://hi07552w.mikecrm.com/TLw9lxq

Work Rules
The International Competition will be unfolded in three stages: Stage I - Open application and pre-qualification; Stage II - Design competition; and Stage III - Determination of winners.
Stage I - Open application and pre-qualification
The International Competition adopts open application. The pre-qualification jury will perform a comprehensive review on the business materials (including the company's overview, achievements, teams, etc.) and conceptual proposals (see 3. Composition of Pre-qualification Documents for details) submitted by the applicant agency, and select six shortlisted design agencies to Stage II - Design Competition through open ballot (round-by-round elimination). At the same time, two alternative design agencies (with ranking) should be selected among publicly applied participating agencies. Alternative participating agencies will substitute shortlisted design agencies withdrawn from the competition in sequence.
Stage II - Design competition
Six shortlisted design agencies should submit deliverables that meet the requirements in the Design Brief of the Competition. The scheme review jury should review the submitted deliverables and select the top three applicant units for Stage III - Determination of winners. The scheme review jury should give review opinions regarding the top three design agencies and recommend them to the host.
Stage III - Determination of winners
Based on respect toward opinions of the scheme review jury, the host ranks the top three via voting.
The first-place winner will be awarded the subsequent design development contract, take charge of developing the deliverables of subsequent urban design competition, cooperate with relevant government departments in completing urban design guidelines and pass the government examination and approval, and provide consulting service at the same time for two years.
Competition agenda (tentative)
|
Stage |
Time |
Matter |
|
Stage I - Open application and pre-qualification |
July 15, 2022 |
Issuance of official announcement and reception of open application |
|
15:00, August 5, 2022 |
Deadline for submission of pre-qualification materials |
|
|
August 12, 2022 (tentative) |
Pre-qualification meeting |
|
|
August 15, 2022 (tentative) |
Announcement of pre-qualification results |
|
|
Stage II - Design competition |
August 16, 2022 (tentative) |
-Submission of Confirmation Letter of Participation by shortlisted design agencies -Issuance of official Brief and relevant attachment materials -Q&A meeting of on-site survey |
|
August 16, 2022 - October 1, 2022 (tentative) |
Written Q&A (By e-mail or fax) |
|
|
September 2, 2022 (tentative) |
Interim report |
|
|
15:00,October 18 , 2022 (tentative) |
Submission of deliverables |
|
|
October 21, 2022 (tentative) |
Scheme review meeting |
|
|
October 24, 2022 (tentative) |
Announcement of scheme review results |
|
|
Stage III - Determination of winners |
October 31, 2022 (tentative) |
Determination of rankings for top three winners |
☆ All time is subject to Beijing time, and the host reserves the right to adjust the schedule.
Prizes
The first-place winner will receive RMB 3 million as the bonus and RMB 5 million as the design development and consulting fee.
The second-place winner will receive RMB 2 million as the bonus.
The third-place winner will receive RMB 1.5 million as the bonus.
The fourth to sixth-place winners will receive RMB 1.2 million as the bonus respectively.
Inquiry of Information
Competition information inquiry website:
https://www.szdesigncenter.com/
Acquisition of official brief:
the application website:
http://hi07552w.mikecrm.com/TLw9lxq
Application units should log in to the application website and register application information. After confirmation, the host will send the official brief to the application contact person via email.
Guiding unit: Longgang District Land Consolidation Affairs Center
Chief engineer advisor: West Nuclear Chief Engineer Team of Longgang District Key Regional Planning and Construction Administration Department
Host: Shenzhen Tagen Group Co., Ltd
Co-organizers:Sub-district Office of Nanwan Street, Longgang District
Nanling Joint-stock Company
Competition consulting unit: Shenzhen Ehow R&D Center
Ms. Peng:+86 13641432974(Beijing Time, Monday through Friday 9:00—18:00)
E-mail: competition@ehow.net.cn


