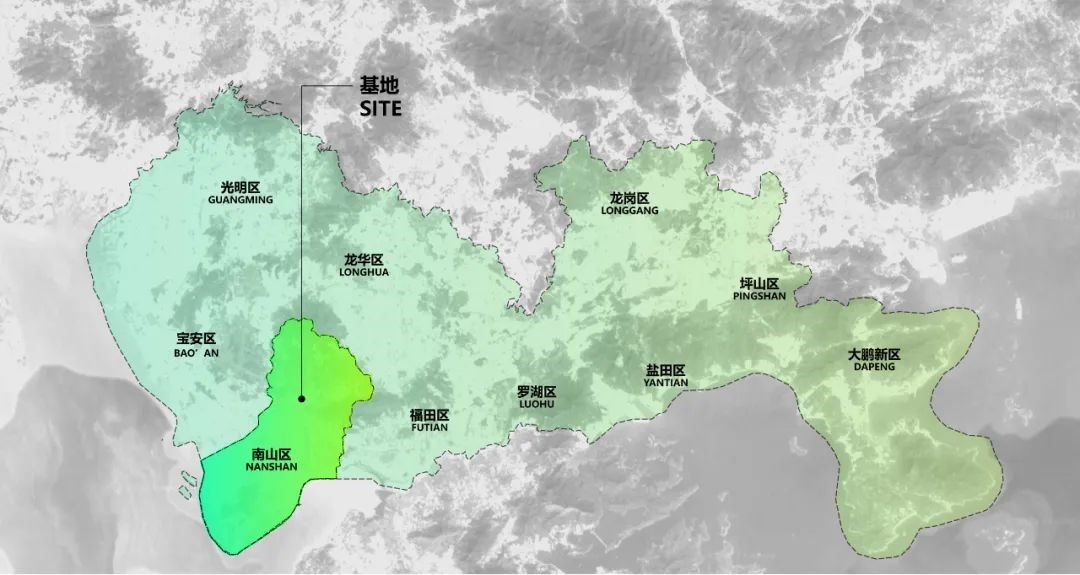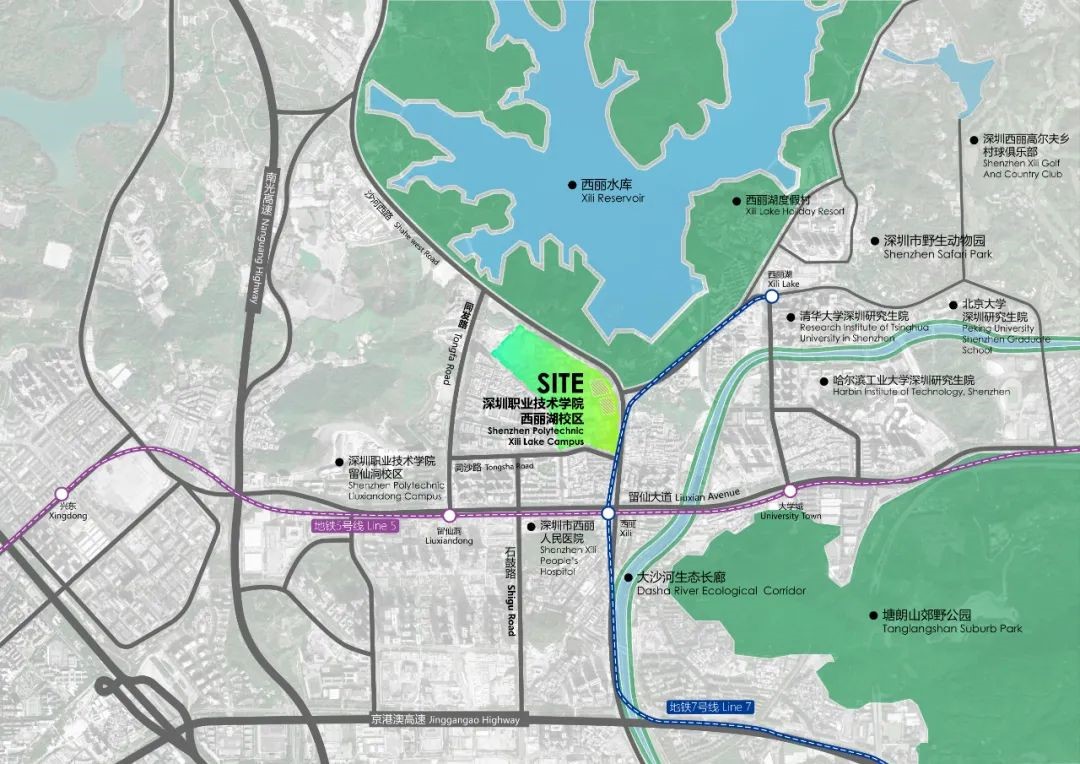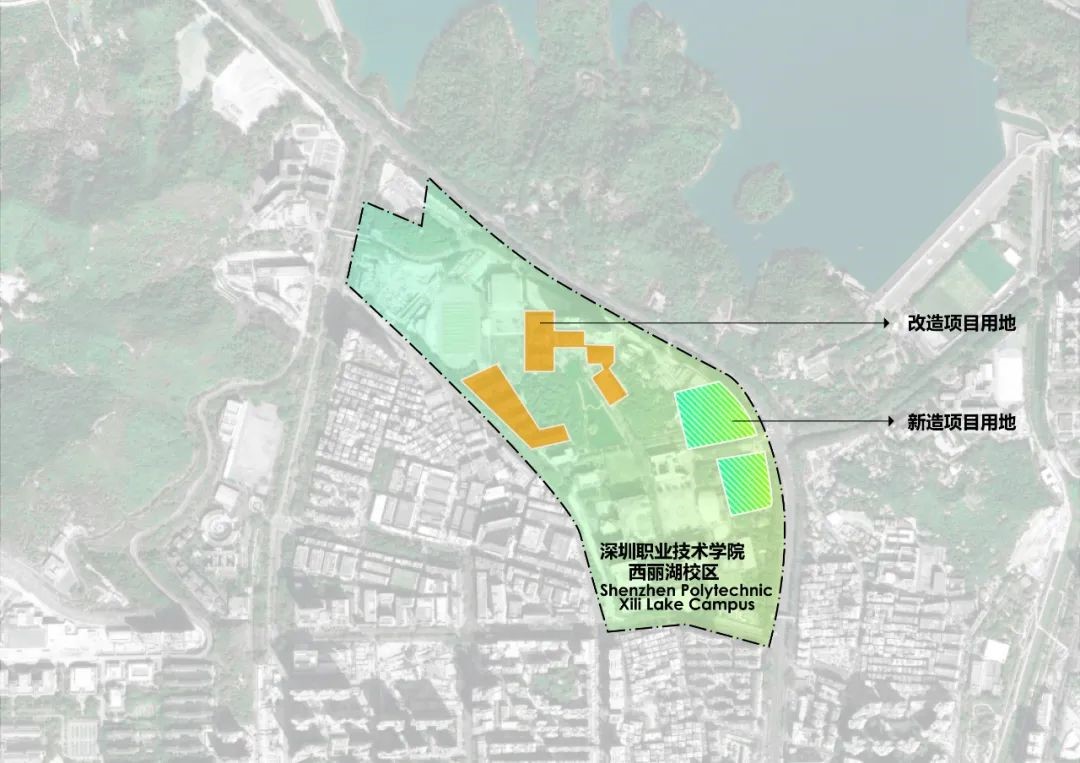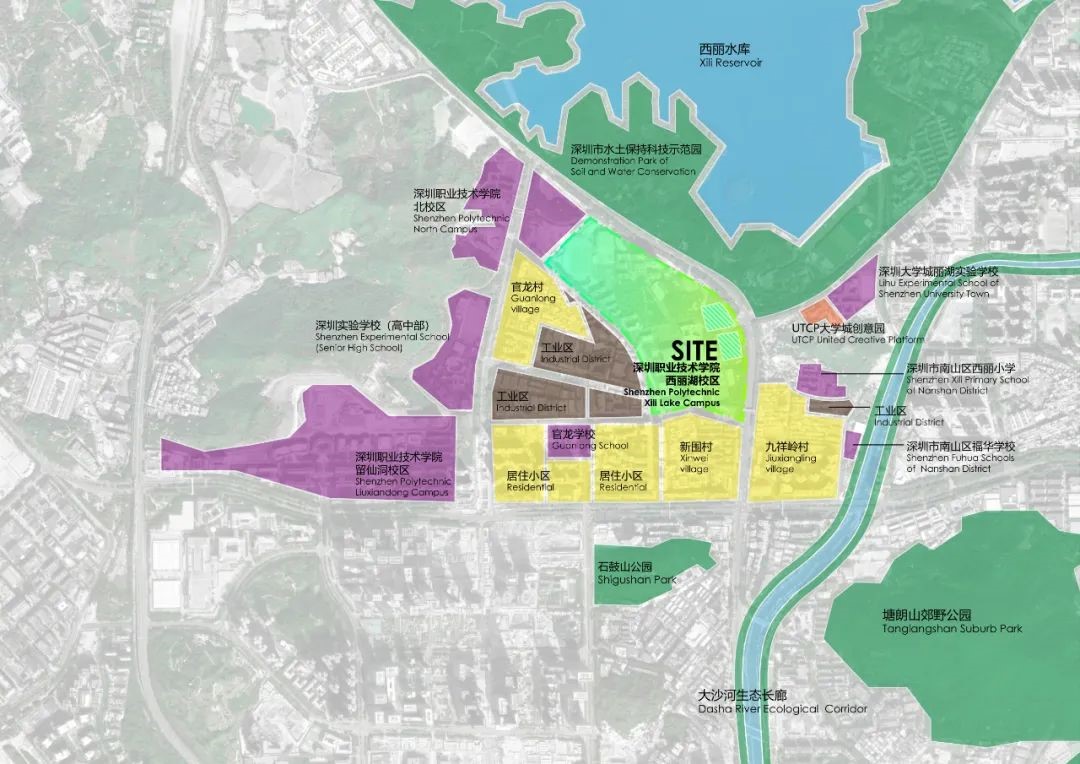- COMPETITION >
- DETAILS
公告进程时间:2022-12-14
With a high degree of integration between vocational education and industry and complete levels of professional cultivation, Shenzhen Polytechnic has created several firsts in the higher vocational education of China. It has become the main force in cultivating high-skilled professionals in Shenzhen and is known as “a flag” of China's higher vocational education. During the “14th Five-Year Plan” period, the nation will continue to deepen the comprehensive education reform, as vocational education will step into a critical period of significant reform and development. The industries in the Guangdong-Hong Kong-Macau, Greater Bay Area, will enter a transformation period of high-end, intelligent development, and artificial intelligence will bring opportunities for technologies to empower education. In this context, Shenzhen Polytechnic will usher in unparalleled opportunities for its development.
The renovation and extension project of Shenzhen Polytechnic Xili Campus is intended to build a high-quality, innovative campus with the “characteristics of Shenzhen Polytechnic” from a more farsighted position and a broader perspective by activating the spatial vitality of the campus, improving the overall landscape of the campus and building a cultural highland in an effort to promote the high-quality construction and development of the school under the guidance of high standards and build Shenzhen Polytechnic into one of the “world’s first-class vocational colleges with Chinese haracteristics.”

The project will renovate and expand Shenzhen Polytechnic Xili Campus. It comprises two parts, extension, and renovation. The extension part includes the Activity Center for Teachers and Students and the Science and Engineering Training Building, which is located at the end of the campus landscape axis and on both sides of the main gateway of the campus. The extension part will focus on creating an image for the campus front area and the urban landscape. The renovation part includes 12 buildings, which are scattered around the central lakescape of the campus. The overall style and feature design of architecture around the lake will be a challenge to the wisdom of designers.
The project will adopt a responsibility system under the chief architect, who will be in charge of the conceptual design, infuse forward-looking design concepts into the project while being deeply involved in each design stage, providing technical decision-making support for the project and controlling the quality of specific designs and construction project.
The tender for the project will be organized in the form of pre-qualification and design review. The pre-qualification stage will mainly consider the creativity and effect of the bids, and a comprehensive review will be conducted based on the applicants’ performance and team members, with an aim to attract design teams with a substantial innovation ability to participate in the design of the project, select excellent design schemes and ensure the project’s feasibility.
Bidders with an intent to participate in the project and a strong innovation ability are welcomed to apply for the project according to the relevant requirements of the pre-qualification document.
Project Overview
Shenzhen Polytechnic Xili Campus is an essential component of the Xili Lake International Science and Education Park, including three: Liuxiandong Campus, Guanlongshan Campus and Xili Lake Campus. The scale of the school is 35,000 students, and the scale of the existing practical training rooms, college student activity rooms and other functional rooms do not match the latest construction standards. The dormitory has been used for many years, the decoration is old, and the water and electricity facilities are ageing. Deeply aware of the development opportunities and problems facing the school, the Xili Lake Campus has been renovated and expanded to supplement the shortage of functional housing and improve the level of school hardware facilities to meet the needs of Shenzhen Polytechnic for high-quality education.
The project is adjacent to the Xili Lake Reservoir and Honghua Ridge, blessed with a distant view of Tanglang Mountain and a favourable natural and ecological environment surrounded by mountains and waters.

The project comprises the Activity Center for Teachers and Students and the Science and Engineering Training Building, which are located on the plot on the southern and northern sides of the main entrance of the eastern gate of the Xili Campus, with a total land of 29,407㎡and a total floor area of 79,298㎡, of which the Center’s total floor area is 21,348㎡ and the Training Building’s total floor area is 57,950㎡.
The renovation involves 12 buildings, with a floor area of 58,194㎡, including three faculty apartment buildings, seven students’ dormitory buildings, switchboard rooms, and students’ canteens.
Scan the QR code below to check the panorama of the site.



Surrounding of the project
Work Content
The content of the tender covers two parts, the extension design and the facade renovation design, which are as follows.
1.The extension design covers the various professional design schemes within the site of the extension project, except for foundation pit supporting and foundation treatment, along with geotechnical design.
The conceptual design includes but is not limited to the following professional areas: electrical engineering, water supply and drainage, ventilation and air-conditioning, interior design, intelligent building, fire safety, landscape, green building, lifts, steel structures, curtain walls, roads (including intersections), civil air defence, BIM design, sponge city, floodlighting, identification system, pipeline access from beyond the construction site, industrial design, acoustic design, etc.
2.The facade renovation design;
The ultimate tasks shall be based on the tender document and design contract.
Work Rules
The project adopts the method of "open tender", which is divided into the stages of pre-qualification, bid evaluation, and bid determination. For details, please refer to the pre-qualification document.
Pre-qualification Stage
1)Review Method
Through pre-qualification, seven finalist organizations (without ranking) and two alternative organizations (with ranking) will be selected.
2)Application Requirements
a.The applicants shall be a registered independent legal entity or a partnership, or an organization of other forms.
b. Consortiums is accepted. There shall be notmore than two members of the consortium (including the leading member). Consortium members shall sign the Consortium Agreement legally and specify the leading member and work distribution. Each member in the consortium shall not apply for the tender alone or join another consortium in other names with other enterprises or institutions.
c. Individual or teams of individuals will not be accepted.
Prizes
The tender cost of the project is estimated at RMB 4.57 million (including compensations for failures to win the bid totaling RMB 400,000).
1.The official platform for releasing the tender announcement and follow-up Q&As is Shenzhen Public Resource Trading Network. Please download the pre-qualification documents via the link to the tender announcement released by Shenzhen Public Resource Trading Network.https://www.szggzy.com/jygg/details.html?contentId=1767265
2.Intended participants are also encouraged to start preparation for the bidding by registering at the Shenzhen Construction Project Transaction Service Center: https://www.szjsjy.com.cn:8001/jy-toubiao/; Each member of a joint group shall register online separately.
Engineering Design Management Center of Bureau of Public Works of Shenzhen Municipality
Project and Technical Issues Contact 15813817252 Mr. Guo
Business and Procedure Issues Contact +86-0755-88124224; 18002551240 Mr. Sun
Co-organizer Shenzhen Guanzhu Architecture Development Exchange Center
Enquiry gz_szptproject@126.com


