- COMPETITION >
- DETAILS
公告进程时间:2023-05-09
After more than 40 years of rapid development, Shenzhen has now fully entered the period of secondary land development, and the development mode is changing from "speed Shenzhen" to "quality Shenzhen".
Under the new development situation and background, Yantian District, guided by high-quality products and characteristics, focuses on the construction goal of "a beautiful city", takes the coordinated development of mountains, seas, ports and cities as the main line, and takes urban renewal as an important starting point, striving to build a modern, international and innovative coastal city that integrates urban areas, tourist areas and industrial areas, and is suitable for living, working and traveling, Bringing significant development opportunities to Yantian Old Town, a gateway node in the eastern tourism region of Shenzhen.
The earliest historical record of Yantian Old Market Town appeared in the Kangxi period of the Qing Dynasty. Relying on the open-air market, it gradually developed into a major market in Longgang, Yantian and surrounding cities. The seafood street in Yantian Old Market Town is a famous seafood street in Shenzhen and one of the city cards of Shenzhen.
In order to construct this project to a high standard, the construction party has launched an international competition for architectural design of the urban renewal project in the old rural area. We hope to complete the high-level design and construction of this project with an international perspective, forward-looking thinking, and creative design.
Basic information and location of the project
Yantian old xu town is located in the rear land area of Yantian District, between the east of Yantian Port, back to Sanzhou Tianshan, facing the Shatou Jiao Sea, is a transfer station for the mountain and the sea. It is the place where the city and sea meet and the port and city integrate. It is also the middle station of the urban big and small meisha tourist attractions, and an important node of the industry and city integration development area of Yantian Port, carrying a lot of development expectations.
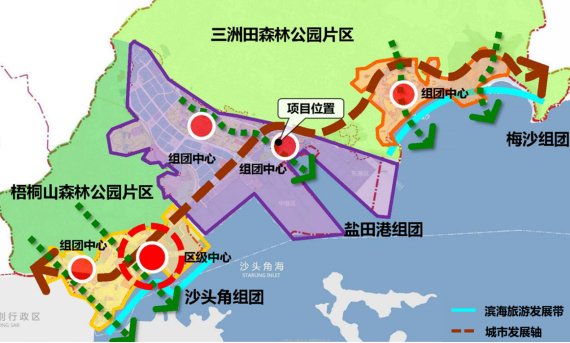
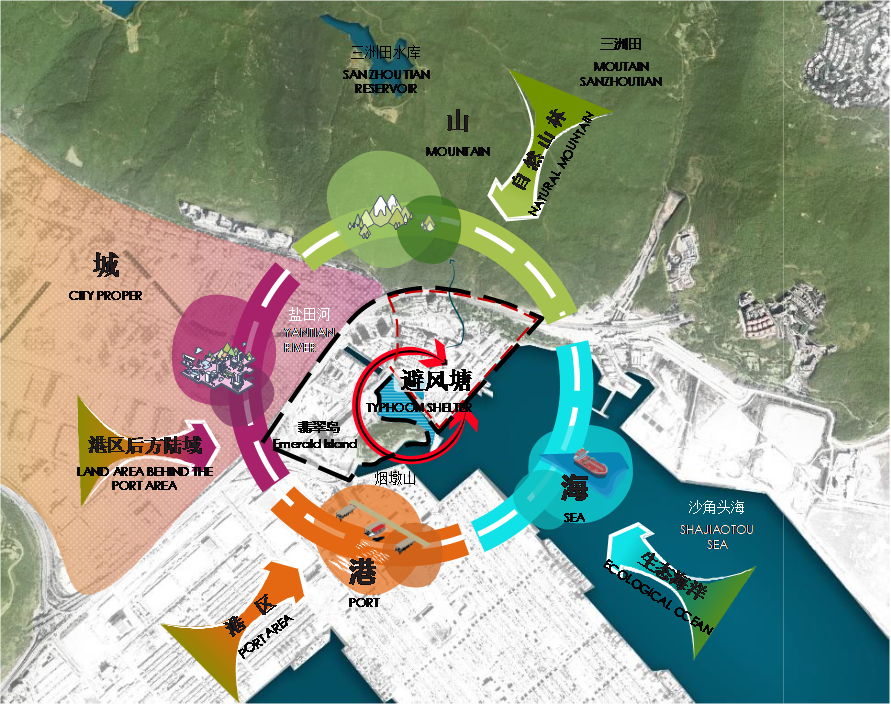
The metro line 8 under construction passes through the northern part of the area, and the planned service range of Yantian Shijie Station is 500 meters, which can effectively improve the traffic conditions around the area. The Golden Coast Wharf in the south of the project is a passenger terminal mainly for public yachts, tourism and leisure at sea.
The design scope of this competition is the Yantian Old Town area, which includes two urban renewal units: the Yantian Old Town Urban Renewal Unit (including 10 development and construction plots ) and the Fisherman's New Village Urban Renewal Unit. The detailed design scope and content are detailed in the following description.
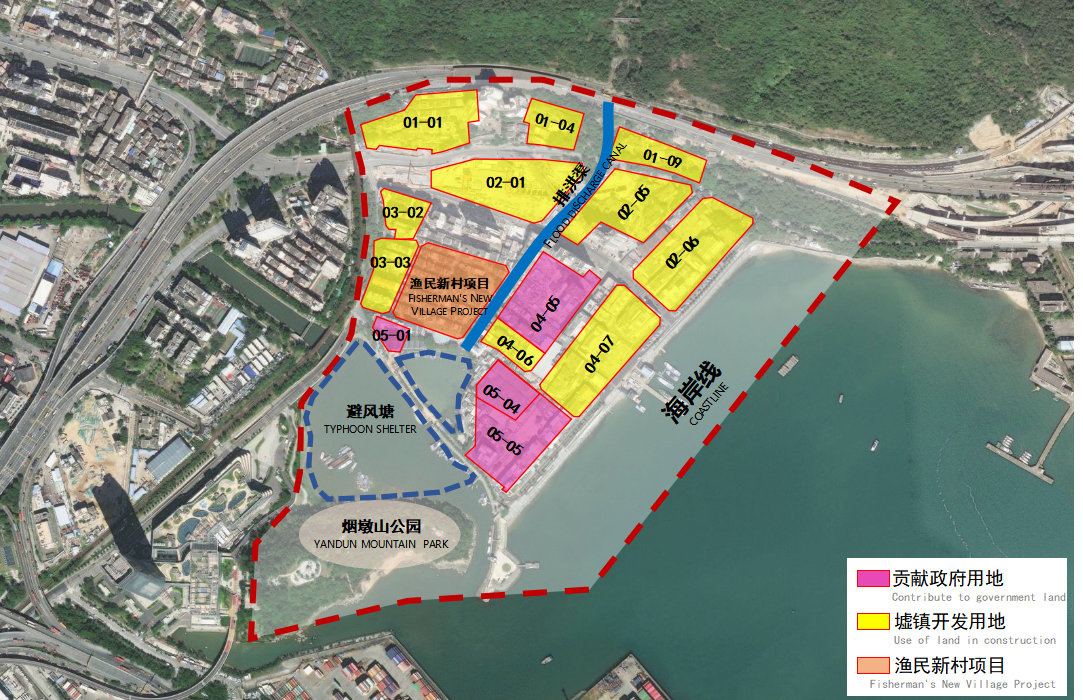



QR code link
https://720yun.com/vr/89228qz8u1n
Positioning and Vision
Through urban renewal activation area development, with " mountain lounge, never night fresh harbour city as the theme, giving full play to the advantages of mountain resources, reshape seafood street characteristics, build the universal seafood catering market, coastal tourism, sea hub, business, hotels, cultural experience in the integration of the global seafood food clock, Shenzhen eastern coastal tourism leisure sightseeing area and large bay area new tourism card, become will be in Shenzhen, China will see, the world will swim tourist destination.
The project will make full use of the existing coastal location advantages and natural resources, implant the functions of hotel, culture, public services, leisure and entertainment, to create a diversified and complex tourism destination, and finally achieve the following visions:
1) Relying on mountain and sea resources, cooperating with the surrounding important development areas, to build a coastal tourism destination with the theme of leisure tourism
2) Combining with the characteristic cultural and humanistic spirit of the only Tanka town in Shenzhen and the unique village texture of the plot, integrate the remaining buildings and new commercial offices, inject new vitality of leisure and vacation life into the project, and reshape the new pattern of cultural development.
3) Shenzhen has a unique seafood culture IP to build the exhibition and marketing center of the world's seafood boutiques and create a gold-lettered landmark punch destination.
4) Use the unique mountains, sea, river and pond resources in the area, and combine the current flood drainage channels in the old street to create a water ecological corridor of "connecting the mountains to the sea" in line with the characteristics of Yantian.
5) The gateway of sea and land transportation hub in the Greater Bay Area, TOD seamless connection, the Golden Coast Yacht Wharf and Fisherman's Wharf form a maritime hub, constructing an intensive and efficient three-dimensional urban spatial pattern of "station and city integration".
6) Build super five-star hotels and improve high-end supporting facilities for eastern coastal tourism.
7) Build underground high-quality situational commerce, and form a multi-level and multi-dimensional commercial complex above ground and underground.
8) Cultural facilities land (GIC plot) to build an art and culture expo destination, maximize the unique geographical advantages of GIC plot, and fully tap the potential of coastal landscape resources of GIC plot.
9) The school land will be built into an innovative coastal primary school with the future.
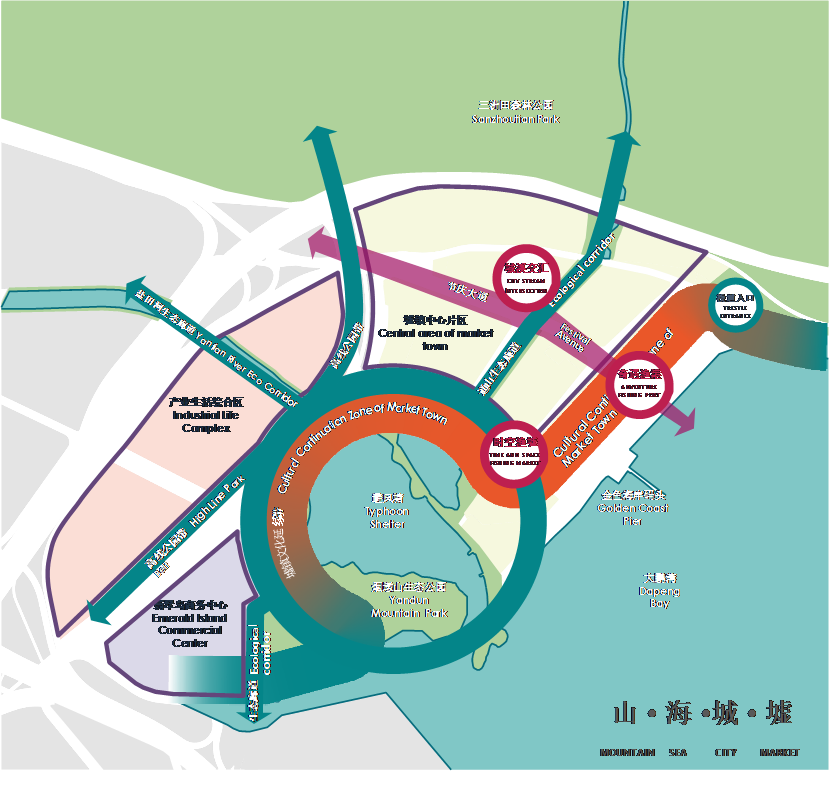
Work Content
The design scope and content are divided into two parts: one is the overall design of the town area (depth of urban design); the other is the architectural scheme design of coastal plot of urban renewal unit of Yantian Old town (plot 02-06-06,04-06,04-07) and the school building scheme design of plot 04-05.
1.Overall design Overall design scope and content:
Overall design as a whole scope for yantian old market town area, specific contains: old market town urban renewal unit and fishermen xincun urban renewal unit two development projects (the project planning approval requirements to coordinate the integration of the two project design), area is closely related to the development of other land resources such as coastline, shelter, drainage channel, etc., land area of about 290000 ㎡.
Requirements based on update unit planning urban design and project planning positioning, put forward advanced design creative concept, combined with area characteristics to create more scene activity space, further this area overall optimization design, formulate as a whole rules, better guide the communication with the government, and the bid optimization results as the next other plot architectural design as a whole guide rules, including but not limited to the following content:
(1) Overall traffic streamline organization design of the area (including the renewal unit of the fishermen's new village and the 05-05.05-04 plot) (including the study of the overhead road system design);
(2) Design of regional slow traffic system (including air corridor system);
(3) Overall construction of above-ground and underground commercial systems;
(4) Overall building of the above-ground and underground garage;
(5) Construction of urban public space;
(6) Urban style control and landmark design of major urban interface;
(7) Urban skyline design;
(8) Overall, site design, etc.;
(9) for other development and construction plot (except the coastal plot), public plot (05-05.05-04 plot, 05-01 plot), coastline, typhoon shelter (inside and outside pond), drainage channel ecological corridor, other green land and street landscape interface for urban design optimization, and planning scheme, combined with the area characteristics put forward unique planning thinking, create more scene activity space.(The index capacity is accurate, which can clearly reflect the planning structure and space, and ensure the rationality of sunshine, fire fighting, car dealers, etc.).
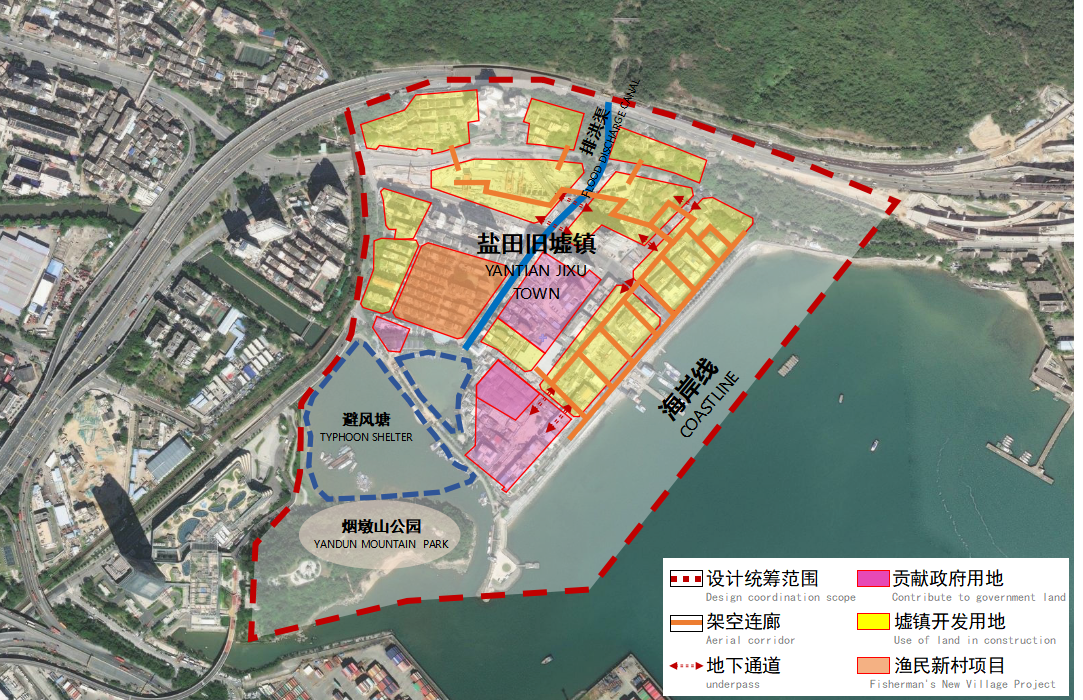
2.Scope and content of architectural scheme design:
The design scope of architectural scheme includes two parts, The specific scope and contents are as follows:
1) Plot 02-06,04-06 and 04-07 of the Urban Renewal Unit project of Yantian Old Ruins Town, within the land area of 38,175 ㎡, and the building scheme design of the specified area ratio of 217,335 square meters.
2)Plot 04-05 of Urban Renewal Unit Project of Yantian Jixu Town, with an area of 13013.1 ㎡, architectural scheme design of 36 class primary school.
04-05 School land is intended to contribute the government land. Since the land is closely related to the coastal land, in order to better realize the overall design, the land is included in the design scope of the competition, and the decision path and design contract signing were studied according to the relevant working rules of the government.
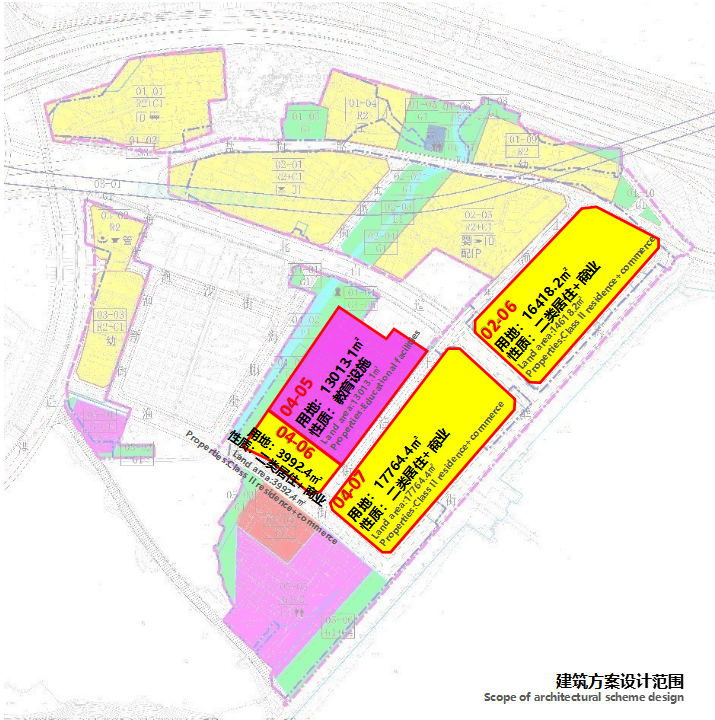
Registration Requirements
Prequalification application requirements:
1.Design institutions legally registered in China and abroad with independent legal person qualification can apply, and no qualification requirements are set, and consortium is encouraged to apply;
2.In order to diversify the architectural creativity and the implementation of the scheme, the consortium members are encouraged to fully carry out professional integration and strong alliance. They can consider architectural design, traffic planning, urban design, hotel design, cultural tourism planning, commercial operation, landscape, garden, etc., to give play to their professional advantages to ensure the creative diversity;
3.Partners competition in a consortium shall meet the following requirements:
① The consortium shall indicate the general leading unit/overall team of the project, and the number of consortium members shall not exceed 3;
② Each party of the consortium shall not participate in the competition in its own name or in a consortium with another design institute;
③ The partners of the consortium shall sign a legal and effective Consortium Agreement to clarify the equity share, work content and workload of each party of the consortium in the competition stage.
4.This project does not accept the registration of individuals and individual combinations;
5.Having design institutions (consortiums) or creators with experience in the following similar projects will be given priority:
① Having experience of urban planning and architectural design in similar coastal areas, and having the ability to control the overall urban space design;
②Having design experience in large urban renewal/old renovation projects, and have comprehensive traffic design ability and practical experience;
③Having rich experience in high-end hotel projects, large-scale commercial projects and school projects;
④Having rich experience in public landscape, environmental construction and cultural projects (planning and exhibition planning, etc.).
Design team requirements:
1.The design team and personnel participating in this international competition shall be the registered personnel of the design organization. The participants shall designate 1 main designer (jointly appointed by the consortium), 1 project leader (1 jointly appointed by the consortium) and the main designer (jointly appointed by the consortium);
2.Encourage the participating design team to be composed of architectural design, transportation planning, urban design, hotel design, cultural and tourism planning, commercial operation, landscape architecture and other professionals;
3.Provide senior designers and other major designers served as the same type of large urban renewal projects, subway TOD type project, coastal complex project architectural design performance (under construction or completed), performance should fully reflect the level of the participants, ability, creative, senior designers submit performance number not more than five, other major designers submit performance number not more than three. Performance certification materials: project name, scale (total construction area), Party A's information, design time, design content, main renderings or completed photos, and the project has won the corresponding national or foreign professional awards.;
4.The main designer, project leader, and other main designers shall directly participate in the whole design process, and the main designer / project leader shall be the direct speaker to answer and answer the questions and report the results. During the subsequent project competition and implementation, the main designer, project leader and main designer cannot be replaced except for force majeure; if it is necessary to replace the personnel, the replacement shall be confirmed in writing and written consent obtained. In case of consortium bidding, the consortium member unit to which the personnel belongs shall be indicated;
5.In order to ensure the accurate understanding of the background and relevant requirements of this international competition, the project leader should be a person who knows Chinese well.
Work Rules
This competition adopts the method of public registration and participation, and the competition process is divided into the following three stages:
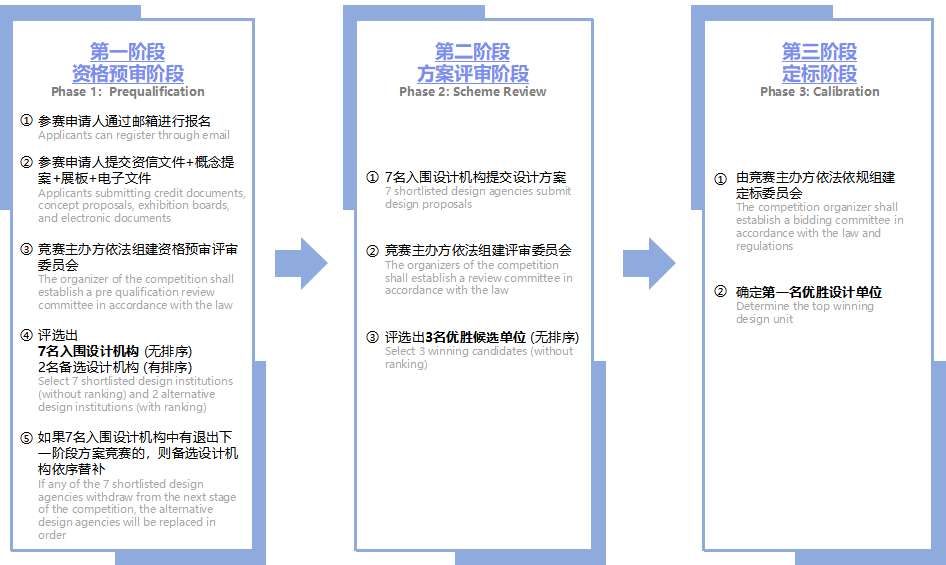
In order to ensure the progress of project development and construction, the organizer also reserves the right to award contracts for overall design coordination and key plot architectural design to the second and third units.
|
Phase |
Time |
Work Matters |
|
Phase 1 - Prequalification |
May 08,2023 |
Issue an official announcement and accept the registration |
|
Before May 18,2023 |
The design agency asks advisory questions |
|
|
May 23,2023 |
Release the supplementary notice |
|
|
Before 17:00 on May 31,2023 As of registration(Please refer to the competition documents for details) |
By email cjy-competition@qq.com sign up |
|
|
Before 17:00 on June 02,2023 |
The design agency submits the outcome documents and USB flash drives of the pre qualification documents and concept proposals |
|
|
June 08,2023 |
Hold a prequalification meeting |
|
|
June 10,2023 |
Release the prequalification results and publish the shortlisted units |
|
|
Phase 2 - Competition review |
June 15,2023 |
Organize the shortlisted units to conduct site survey and hold the q & A meeting at the scheme stage |
|
June 26,2023 |
Hold a mid-term answer and question meeting |
|
|
Before 17:00 on July 31,2023 |
Submit the scheme design achievement document |
|
|
August 03,2023 |
Hold the plan review meeting |
|
|
August 05,2023 |
Release the evaluation results of the plan, and announce the shortlisted units |
|
|
Phase 3-Results assessment |
On August 11,2023 |
Conduct the calibration, and publish the calibration results |
* In the prequalification stage of this project, the participating units will visit by themselves. Follow-up questions: The design agency will ask questions by email before 17:00 on May 18,2023, and send the scanned copy of the consultation documents (with official seal) and the electronic version (. In doc format) Submit to email: cjy-competition@qq.com 。The organizer will issue an addendum notice to the announcement platform before May 23,2023.
* The above time is Beijing time. The competition organizer reserves the right to change the schedule. If there is any change, it will be notified by email three days in advance.
Prizes
1.Competition bonus
The seven shortlisted participating units that have entered the scheme review stage will receive competition bonuses of RMB 1 million for the first place, RMB 900000 for the second to third place, RMB 600000 for the fourth to fifth place, and RMB 500000 for the sixth to seventh place, respectively, after submitting outcome documents that meet the requirements of the design task book; The 04-05 school plot does not receive separate bonuses.
The unit that wins the first place in the bidding stage will, in principle, be awarded the overall design coordination and architectural scheme design contract for the coastal plot (02-06, 04-06, 04-07) by the organizer. Units that have won the overall design coordination and coastal plot (02-06, 04-06, 04-07) architectural scheme design contract during the bidding stage will no longer receive bonuses.
2.Design contract fee
The 7 design units that have entered the scheme review stage need to provide design quotations and submit commercial bids for the development and construction plots (02-06, 04-06, 04-07 plots) while submitting the scheme design results. The commercial bid needs to be divided into professional quotations, and the commercial bid will not participate in the expert review stage and will not be used as a ranking basis.
The design quotation of the commercial bid will serve as the standard for the commercial negotiation of the design contract.
The 04-05 school plot is a contributing government land. Due to its inseparable relationship with the coastal plot, in order to better achieve overall planning and design, this plot has been included in the scope of architectural design for this competition. In the future, the decision-making path and signing of design contracts will be studied in accordance with relevant government work rules.
3.Payment of relevant fees
The competition organizer will sign an agreement/contract with eligible participants and pay the corresponding competition bonus within three months after the agreement/contract is signed.
The contract fees for this competition will be settled in RMB, and any taxes incurred from the fees will be borne by the participants themselves. The participants should provide a Chinese domestic tax invoice that meets the requirements of the competition organizer. If foreign participants are unable to use our institution's account to collect RMB, the payment will be collected through a third-party domestic account, and the third-party will issue an invoice that meets the requirements to the competition organizer. Any taxes and fees arising from this will be borne by the participants themselves.
4.Other
All expenses (including travel and accommodation expenses) incurred by participants in this competition shall be borne by themselves.
If the bid evaluation committee considers that the results submitted by the contestants do not meet the depth and requirements of the design work for this competition, the competition organizer will not pay their competition prize money.
Information Delivery
1.The Organizer reserves the right for the interpretation of the competition, with the language of interpretation subjected to Chinese.
2.The competition information shall be based on the content of the competition documents.
3.The competition documents can be found on the website of the "Shenzhen Guanzhu Architectural Development Exchange Center": http://www.szgzjz.com/Competition/Detail?id=1648212724632522752 Download.
Competition sponsor: Shenzhen Haonian Investment Co., Ltd
Supervised by: Shenzhen Yantian District Urban Renewal and Land Preparation Bureau
Competition consulting unit: Shenzhen Guanzhu Building Development Exchange Center
E-mail: cjy-competition@qq.com
Consultation telephone:
郑工 +86 156 2251 5496
李工 +86 186 7550 8432
(9:00 - 17:00, Monday to Friday, Beijing time)


