- COMPETITION >
- DETAILS
公告进程时间:2023-09-28
1.1 Design Background
In the context of the great historical opportunities for the construction of the Guangdong-Hong Kong-Macao Greater Bay Area (GBA), Dongguan Municipal Committee of the CPC and Dongguan Municipal People’s Government roll out the urban development strategy of “Thriving Dongguan, A Pearl in the Greater Bay Area”, and push forward the construction of “One Center, Two Axes, Three Areas”, which takes the international advanced cities as the benchmark, to establish a global vision, quality awareness and strategic perspective, and to fully highlight the image of a world-class modern urban area.
During the “14th Five-Year Plan” period, in order to further strengthen the building of important urban axes and functional interfaces, and accelerate the improvement of the quality connotation of the central urban area, the Construction Headquarters of Dongguan Central Area and the Field Construction Headquarters continue to play their functions of overall planning, coordination and supervision, to further strengthen the quality management and quality control of projects along the Dongguan Avenue Era Development Axis and Hongfu Road Landscape Culture Axis, and promote the “dual axes” construction in the central urban area with better quality, higher standards and more efforts, so as to create a first-class urban environment, attract high-quality development resources, and boost the high-quality development of Dongguan.
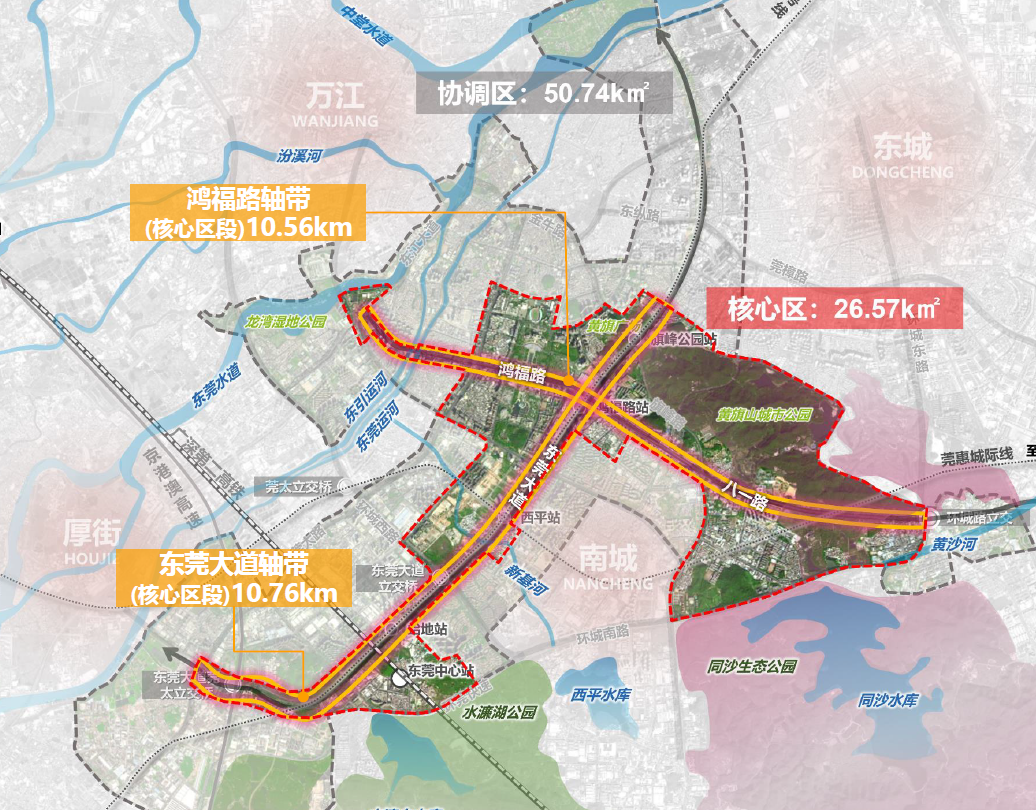
The “Dual Axes” Action is a major measure for Dongguan to enter the “Dual Trillions Era”. Relying on Dongguan Avenue and Hongfu Road, it extends to both sides to form two “axes” and several “areas” to the urban hinterland. It represents the further integration and enhancement of the existing achievements of “One Center, Two Axes, Three Areas”, and is a key grasp for Dongguan to further enhance its urban influence.
1.2 Site Location
Dongguan CBD, as an important part of the Dongguan Avenue Era Development Axis in the “Dual Axes” of the central city, is committed to building “the World’s Gateway of Intelligent Manufacturing and the Charming Heart of the Greater Bay Area”. Located in the middle of the Dongguan CBD, the Central Park Pedestrian Bridge across Dongguan Avenue is the first pedestrian bridge to be built in the area that can connect the two sides of Dongguan Avenue, and has an important impact on the functional layout, traffic connection and livable quality of the area. The project site is surrounded by an architectural landmark (The Mixc) under construction, an ecological landmark (Central Park), and a follow-up industrial landmark (the land parcel for Transport Integrated Development [TID] at Xiping Station).
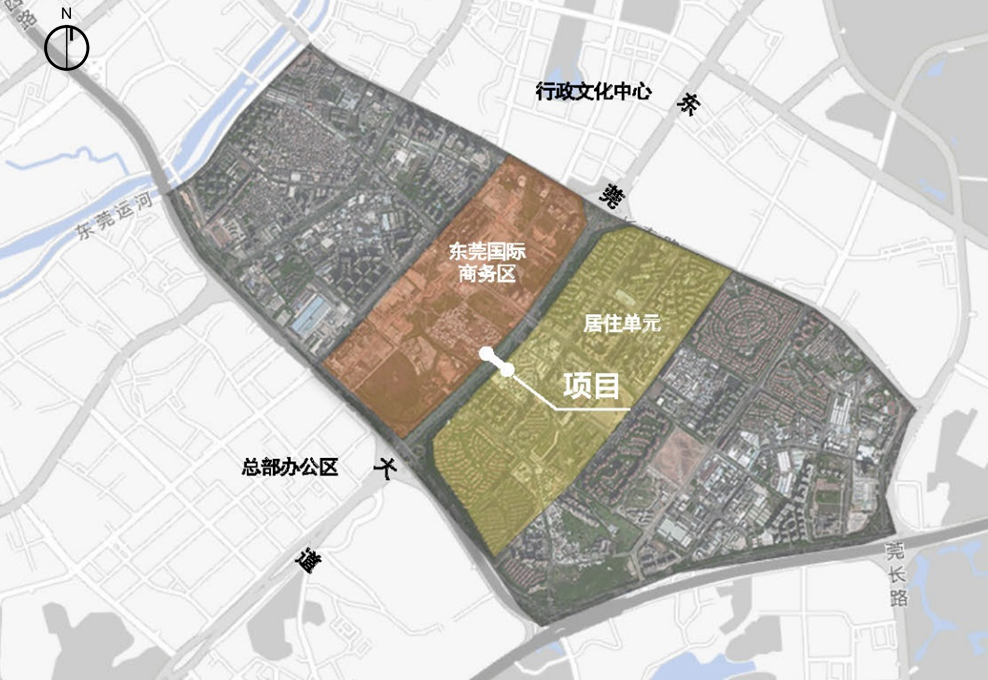
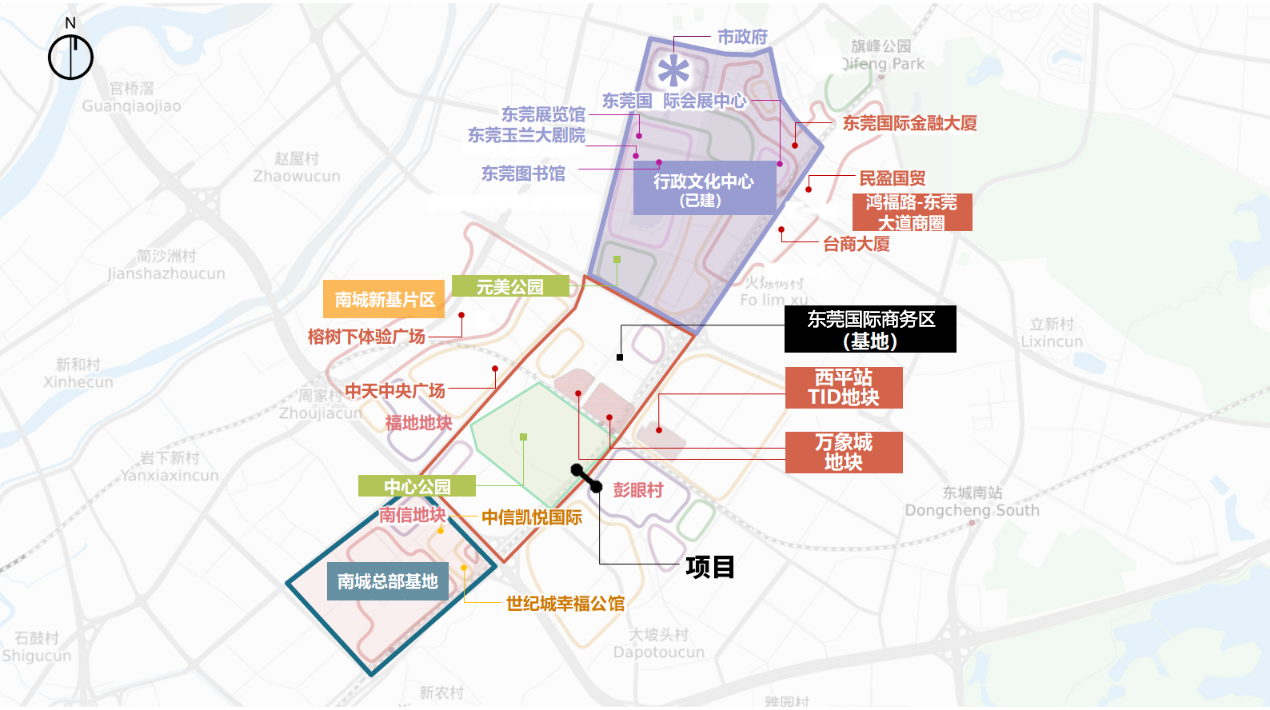
1.3 Purpose of Consultation
The purpose of the International Consultation is to pool ideas and invite internationally renowned design firms to solicit forward-looking, innovative and implementable conceptual design schemes that not only respect local culture and spirit of place, but also integrate international concepts and design techniques, reflect the ecological civilization concept of the new era, and show the cityscape with Dongguan’s charm. Moreover, it should be in line with the development needs of “Dual Axes”, coupled with the planning on surroundings, and being implementable. The results of this International Consultation will be used as the main basis for subsequent implementation and construction of the bridge.
Work Content
The International Consultation includes two levels, overall research and conceptual design, which calls for innovative and integrated solution that could guide the implementation.
2.1 Overall Research
Due to the significant impact and the extensive service radiating area of the project, and there are a number of other projects under construction around the project, the overall research needs to fully combine the upper planning and existing conditions to determine the functions of the project in the city and the important and difficult problems to be solved. The scope of research on the overall planning includes the Headquarters Base in Nancheng Sub-district, Dongguan CBD, Dongguan Administrative and Cultural Center, Hongfu Road - Dongguan Avenue Business Circle, Xinji River waterfront spaces and other areas.
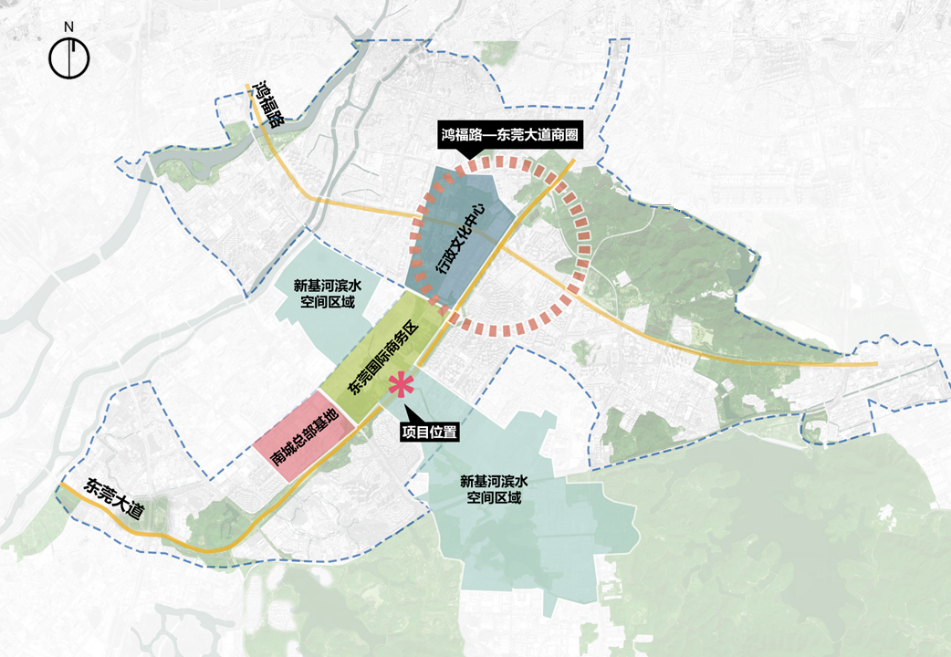
The key projects in the scope of research include Dongguan Emerald Green Chain, Slow-traffic Axis of Dongguan CBD and Dongguan CBD Central Park projects, Xinji River Waterfront Recreation Axis, CR Land Mixc project, supporting municipal projects of Dongguan CBD, other pedestrian bridges along Dongguan Avenue and related key projects surrounding the site.
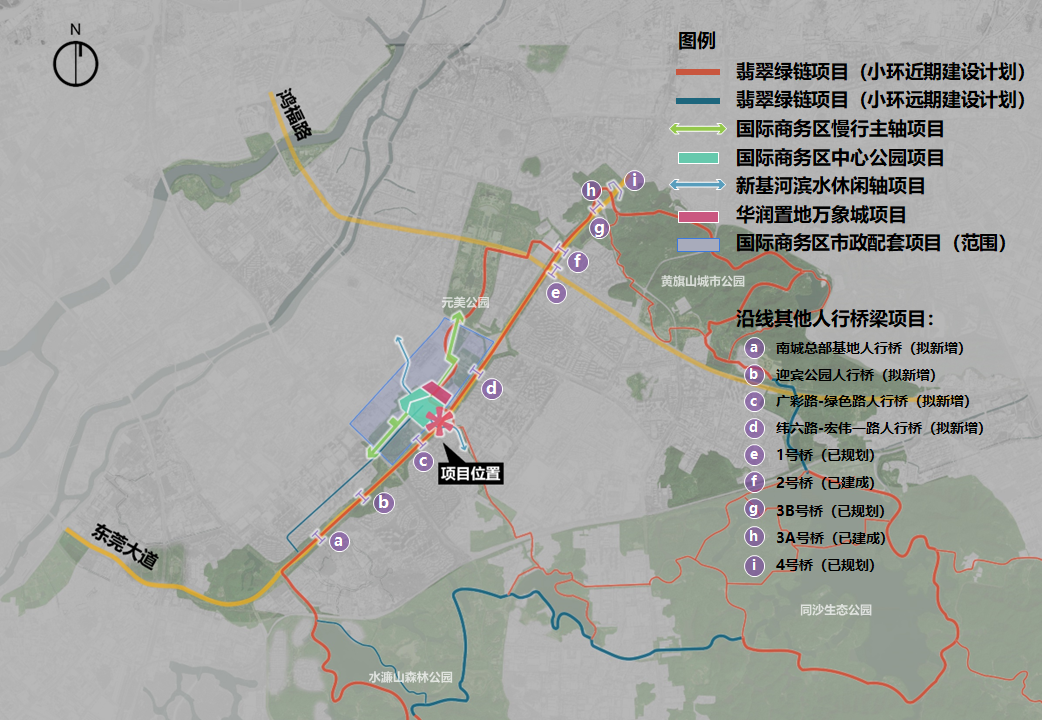
2.2 Conceptual Design
The conceptual design shall include the bridge conceptual design and the node design of the bridge landing area.
The bridge design proposal shall reflect the creativity and beauty in the aspects of balance, proportion and rhythm, especially the bridge shall be harmonious and unified with the surrounding urban environment elements, and also reflect the regional cultural connotation. The structural form, color, facade and material selection of the bridge shall be designed in detail.
The node design of the landing area shall allow for proper coordination and connection in the near and long terms, first, it shall propose a detailed plan for the landing area that can be implemented in the near term, and second, it shall propose a technical solution for the long-term connection of the surrounding hinterlands.
The design firm shall analyze and judge the plane alignment of the bridge, the location of the piers and the position of the landing points, avoid underground structures such as metro tunnels and culverts, and fully consider the surrounding land ownerships. The figure below shows the pier positions and recommended landing zones (not within the red line).
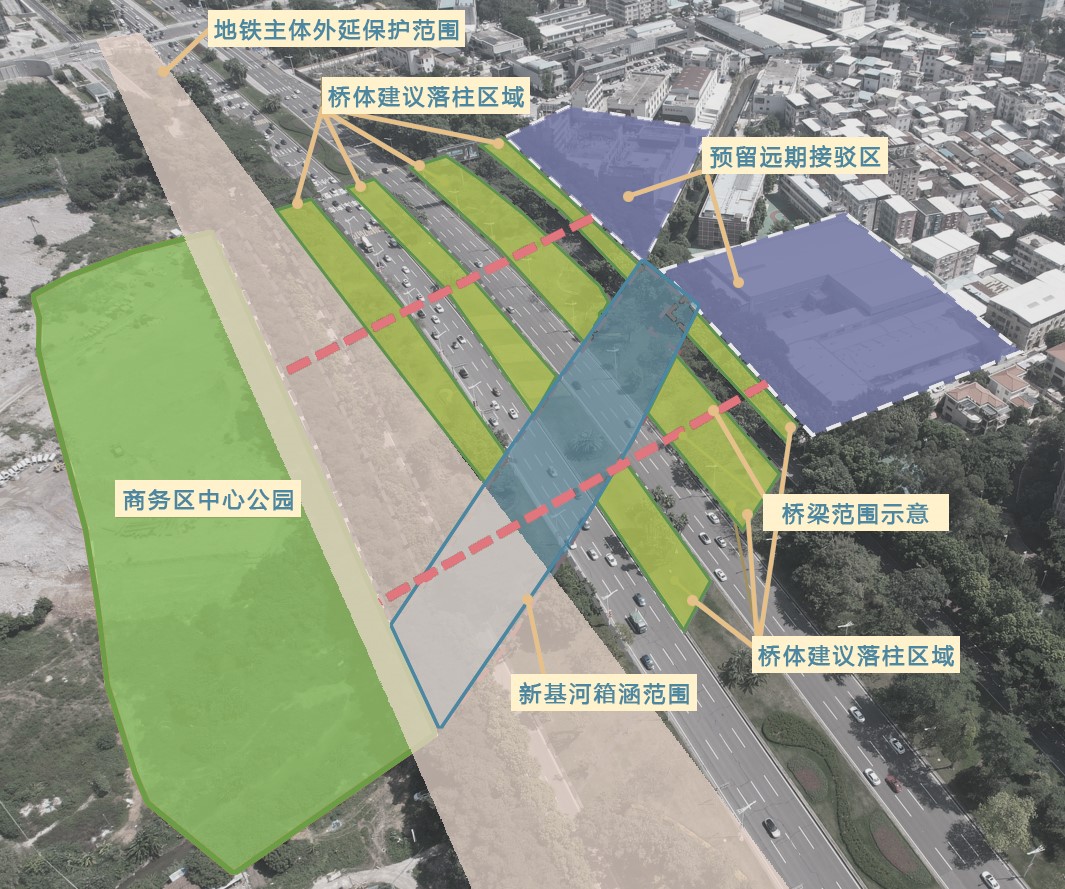
Registration Requirements
-
This is an internationally open consultation and consortiums are accepted. Meanwhile, qualification is not required.
-
Registration submitted by an individual or a team of individuals is not accepted.
-
Domestic design firms within the Chinese territory shall be independent legal entities with valid business license or other organizational qualifications of PRC. Overseas design firms shall be independent legal entities, which are legally registered in the country where they operate. Legal entities (two or more) with the same legal representative, the parent company, sole subsidiary and holding company are not allowed to participate in the competition separately.
-
The chief designer shall be a senior designer at the level of director or partner of the company, who must be responsible for key design works of this project, as well as important briefing meetings required by the Organizers, which will include the site visit & Q&A session and final design evaluation presentation, and the chief designer shall attend the latter presentation in person.
-
The design team shall include designers with professional background in bridge structure, landscape, architecture and urban planning, etc., or with corresponding project experience.
Registration
Design teams that are interested in applying for this International Consultation please visit the website: https://jinshuju.net/f/DhpKlB or scan the following QR code to fill in the registration information for online registration before 15:00, Oct. 18, 2023.

Registration Documents include the printed registration documents and their electronic version (with scanned copies of the original and duplicate bearing company seal, and in duplicable Word or PDF format; two copies in USB flash drive). They shall be mailed to the Service Provider before 18:00, Oct. 24, 2023 (Add: Room C, Floor 26, Unit 2, Building 1, Zhongliang Hongyun, No. 4000 Bao’an Avenue, Bao’an District, Shenzhen Municipality, Guangdong Province, PRC (addressee: Mr. Zhang; Tel: +86 136 3160 0111).
Work Rules
1、Organization Process
- Prequalification: The registration announcement, working rules and design brief (announced version) of the International Consultation will be published to solicit design teams (including consortiums) globally. A prequalification committee will be set up to review the registration documents submitted by applicants, and 4 teams will be shortlisted to issue the Invitation to Draft the Concept Plan (at the same time, 2 alternatives will be selected; in case any invited team quits, they can take its place in order).
-
Site visit & Q&A: A site visit will be organized for the invited firms and a Q&A session will be held.
-
Design evaluation: Experts in areas of landscape, architecture, structure and urban planning, etc., will be invited to constitute the review committee. With full discussion, the review committee will select 2 recommended schemes to the Organizers for final selection, after reading the design brochures, watching multi-media demonstration and listening to presentation and clarification by principal designers.
-
Bid finalization: A bid finalization committee will be set up to determine the final ranking of 2 recommended schemes based on the experts' review comments.
2、Schedule (Provisional)
|
Stage |
Time |
Event |
|
Prequalification |
Sept. 28, 2023 |
Announcement of the International Consultation |
|
Before 15:00, Oct. 18, 2023 |
Online registration by design teams |
|
|
Before 18:00, Oct. 24, 2023 |
Submission of printed registration materials by design teams |
|
|
Oct. 27 - 28, 2023 |
Prequalification meeting |
|
|
Oct. 31, 2023 |
Announcement of prequalification results and issuance the Invitation to Draft the Concept Plan |
|
|
Design Competition |
Nov. 7, 2023 |
Site visit & Q&A session |
|
Late Nov., 2023 |
Interim communication meeting |
|
|
Before 12:00, Jan. 18, 2024 |
Submission of deliverables |
|
|
Jan. 19, 2024 |
Design Evaluation meeting |
|
|
Late Jan., 2024 |
Bid finalization meeting |
|
|
Early Feb., 2024 |
Announcement of final consultation results |
Note: The timetable above is applied in Beijing Time. The Organizers reserve the right to amend the agenda.
Prizes
Design fees of this International Consultation include design compensation, bonus and fee of design integration, with a total sum of RMB One Million Seven Hundred fifty Thousand Yuan (¥1,750,000.00). The details are as follows:
1、Design Compensation
The design team with the Invitation to Draft the Concept Plan, can receive the design compensation of RMB Two Hundred Thousand Yuan (¥200,000.00) (tax included), provided the submittals meet requirements set in the Design Brief and is evaluated by the review committee as qualified.
2、Bonus
After the experts' review and final selection on the submittals, the first-prize winner can receive a bonus of RMB One Hundred fifty Thousand Yuan (¥150,000.00) (tax included), and the second-prize winner can receive a bonus of RMB One Hundred Thousand Yuan (¥100,000.00) (tax included).
3、Fee of Design Integration
The first-prize winner will get the design integration task, and the fee of design integration will be RMB Seven Hundred Thousand Yuan (¥700,000.00) (tax included). If the first-prize winner gives up the design integration task, he can't get the fee of design integration of RMB Seven Hundred Thousand Yuan (¥700,000.00), and the other invited teams will replace him in order, that is, the substitute will take over the design integration task and get the fee of design integration.
4、Miscellaneous
When applying for relevant fees, design teams shall provide equivalent valid VAT special invoice of PRC with the tax rate not lower than 6%; if the tax rate is lower than 6%, it will be paid after deducting the tax difference.
Organizer: The Construction Headquarters of Dongguan Central Area
Dongguan Municipal Bureau of Natural Resource
Contact: Mr. Zhang Tel: +86 136 160 0111 +86 755-8290 7866
Ms. Zhou Tel: +86 132 6557 2115 +86 755-8290 7866
Enquiry Email: dgzxtq@qq.com


