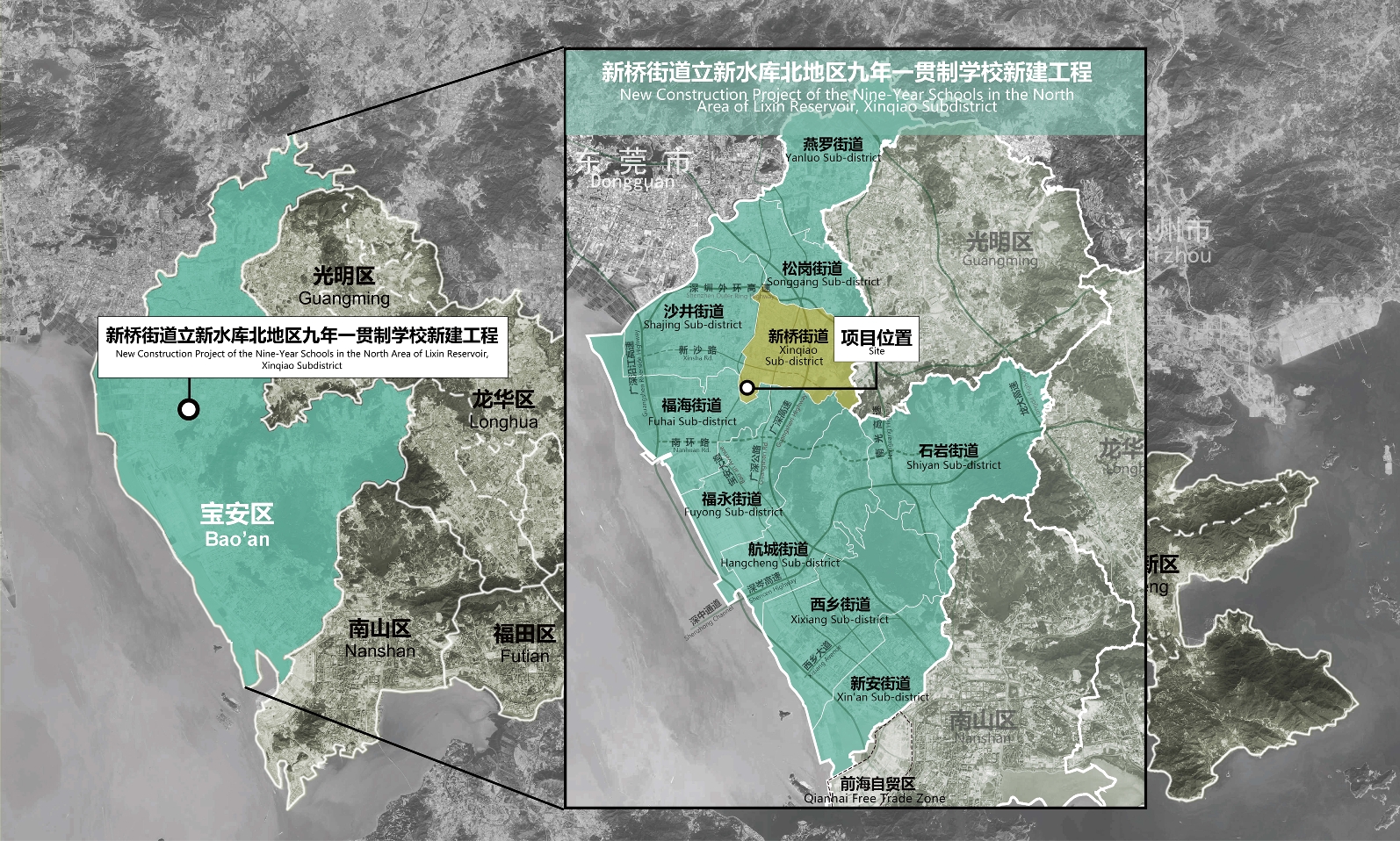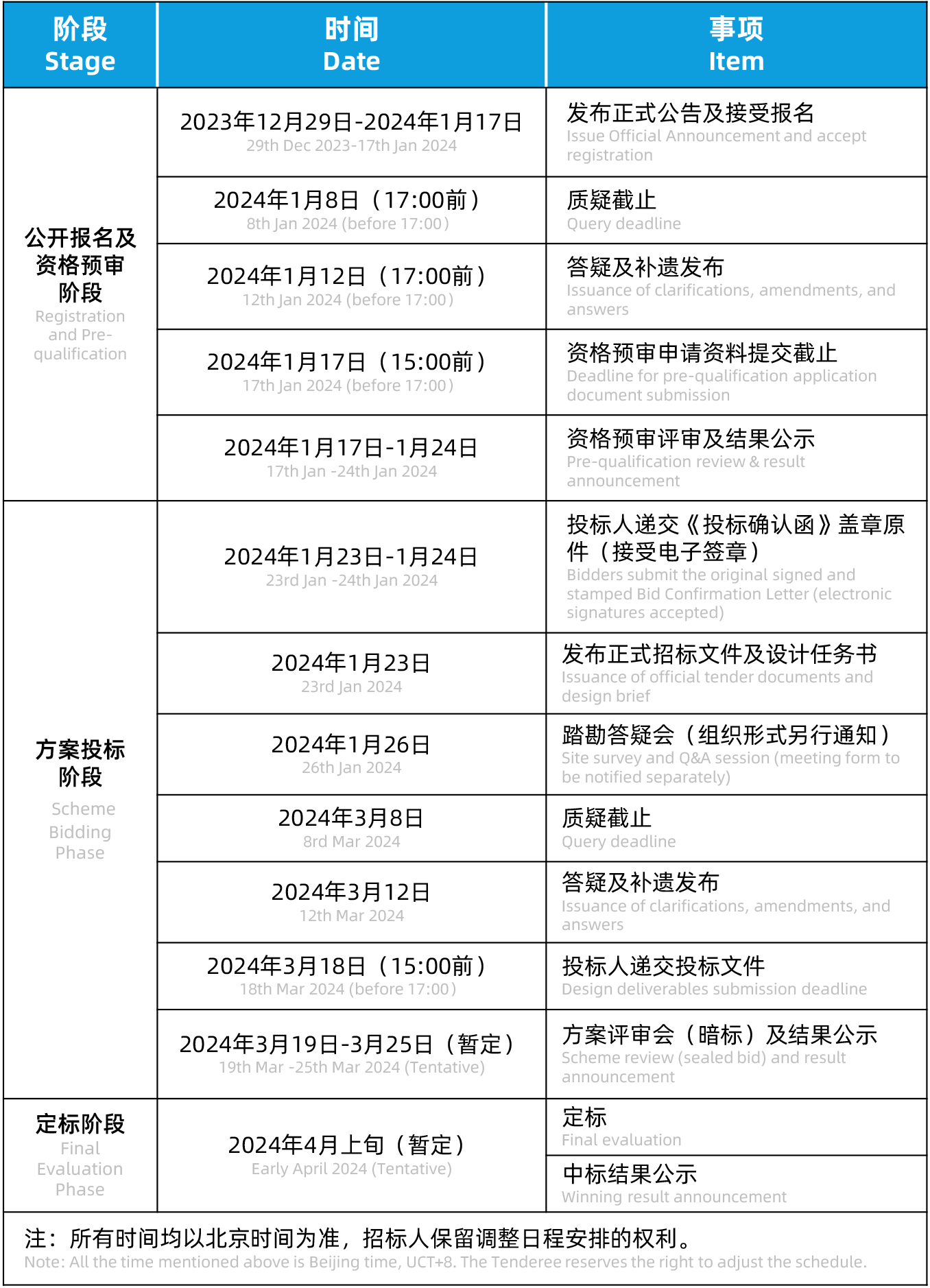- COMPETITION >
- DETAILS
公告进程时间:2023-12-29
The official announcement for the comprehensive design process of the New Construction Project of the Nine-Year Schools in the North Area of Lixin Reservoir, Xinqiao Subdistrict is now released. We sincerely invite design firms both from within China and abroad to participate, continuing to provide multidimensional and diverse ideas for the architectural design of high-quality campuses in Bao'an District.
Education is the foundation of nation-building and the path to a powerful country. The Opinions on Supporting Shenzhen in Building a Pilot Demonstration Area of Socialism with Chinese Characteristics state that support will be given to Shenzhen to take the lead in educational system reform, to improve pre-school education to a high standard, expand the scale of primary and secondary education, and universally promote high-quality senior high school education. The Shenzhen 14th Five-Year Plan Outline proposes to build a high-quality education system, implement a basic education degree guarantee project, and accelerate the construction of a national demonstration area for comprehensive reform of basic education. It aims to promote the high-quality and balanced development of compulsory education and build more 'good schools close to home.
Bao'an District, having the largest permanent population in Shenzhen, faces a significant shortage of educational resourcescompared to the demand, especially a large gap in public primary school places. Therefore, the Bao'an District Committeeand District Government persistently adhere to the 'first strategy' of prioritizing education, fully committed to providingeducation that satisfies the people, to provide strong support for 'Good nurturing in early childhood, excellent teaching in education' and to assist in urban development. This approach further enhances the citizens' sense of acquisition and happiness regarding high-quality, balanced education, and expands the influence and demonstrative nature of Bao'an's education.
Project Overview
This project is located in Xinqiao Subdistrict, Bao'an District, east of Bao'an Avenue, and west of Feng Yang Road, bordering Fuhai Subdistrict to the west.

The project covers an area of 30,994 m². The Total Floor Area is tentatively set at 62357 m², of which the Mandatory School Buildings area is 42,701 m², and the Optional School Buildings area is 19,656 m². The planned school size is for 69 classes with a total of 3,270 student places (comprising 36 primary school classes with 1,620 student places and 33 middle school classes with 1,650 student places), Additionally, 9 mobile classrooms are required, providing a total of 420 student places.
The project covers an area of 30,994 m². The Total Floor Area is tentatively set at 62357 m², of which the Mandatory School Buildings area is 42,701 m², and the Optional School Buildings area is 19,656 m². The planned school size is for 69 classes with a total of 3,270 student places (comprising 36 primary school classes with 1,620 student places and 33 middle school classes with 1,650 student places), Additionally, 9 mobile classrooms are required, providing a total of 420 student places.



Upon completion, the project will offer more than 3,000 high-quality public student places, effectively addressing the demand for student places in the surrounding newly built residential areas. The project also aims to blend into the high-density community space, creating a new paradigm in educational building design.
Work Content
Design Content:
Includes but is not limited to schematic design and estimation, preliminary design and budget preparation, construction drawing design and related sub-item detailed design, architectural energy-saving report, green building design and pre-evaluation, design stage BIM outcomes, prefabricated building design and other supplementary designs, sponge city design, water-saving report preparation, soil and water conservation design, construction site coordination and completion drawing preparation, up to the entire process of design work until the completion and acceptance of the project.
Design Points:
Fully coordinate the high-density built space and ecological space in the surrounding area.
Fully consider the impact of the current buildings on the north side's reserve land for urban development being retained in the short term on the project's architectural design and space utilization, and propose feasible suggestions that take into account both short and long-term planning.
Properly handle the elevation difference between the site and the surrounding road design elevations.
Balance construction quality, progress, and safety.
(For specific details, refer to the Pre-qualification Document and the Design Brief)
Registration Requirements
1.Independent legal entities, partnership enterprises, or other organizational institutions.
3.Possesses Grade A or higher qualification in architectural industry (specializing in building engineering) issued by the Ministry of Housing and Urban-Rural Development of the People's Republic of China.
3.Project Leader Requirements: Must possess a National First-Class Registered Architect qualification certificate. In the case of consortium bidding, the project leader must be a member of the lead firm.
4.For consortium bidding, the requirements must be as follows:
If participating as a consortium, the lead firm must hold a Grade A or higher qualification in the architectural industry (building engineering specialization).
The consortium should not have more than 2 members (including the lead firm).
Consortium members may not register independently or form other consortia with different design teams under any other name.
Work Rules
The project uses an open tender method with a pre-qualification phase and is divided into three stages: The first stage is the pre-qualification phase (sealed bid), the second stage is the scheme bidding phase (sealed bid), and the third stage is the final evaluation phase.

Prizes
The total investment for this project is tentatively set at 666.42 million CNY (including start-up costs), and total design cost (tentative) is 13.95 million CNY (including BIM cost is 1.24 million CNY).
The compensation standards are as follows: The winning bidder will be awarded the contract and will not receive any compensation; the second and third highest-ranked bidders, who entered the final round of bidding but did not win, will each receive a compensation of 250,000 CNY; the fourth and fifth highest-ranked bidders, who were officially recognized as bidders but did not enter the final bidding round, will each receive a compensation of 150,000 CNY.

Tenderee: Bureau of Public Works of Bao'an District, Shenzhen
Technical Service Agency: RJRX Urban Planning & Design Consultants Co. Ltd., Shenzhen
Agency: Shenzhen Zhonglian Construction Project Management Co., Ltd.
Email: school-ba@szrjrx.com
Contact Information:
Mr. Zhang: +86-755 86549494 (UTC+8, Monday to Friday, 9:00-12:00, 14:00-18:00)


