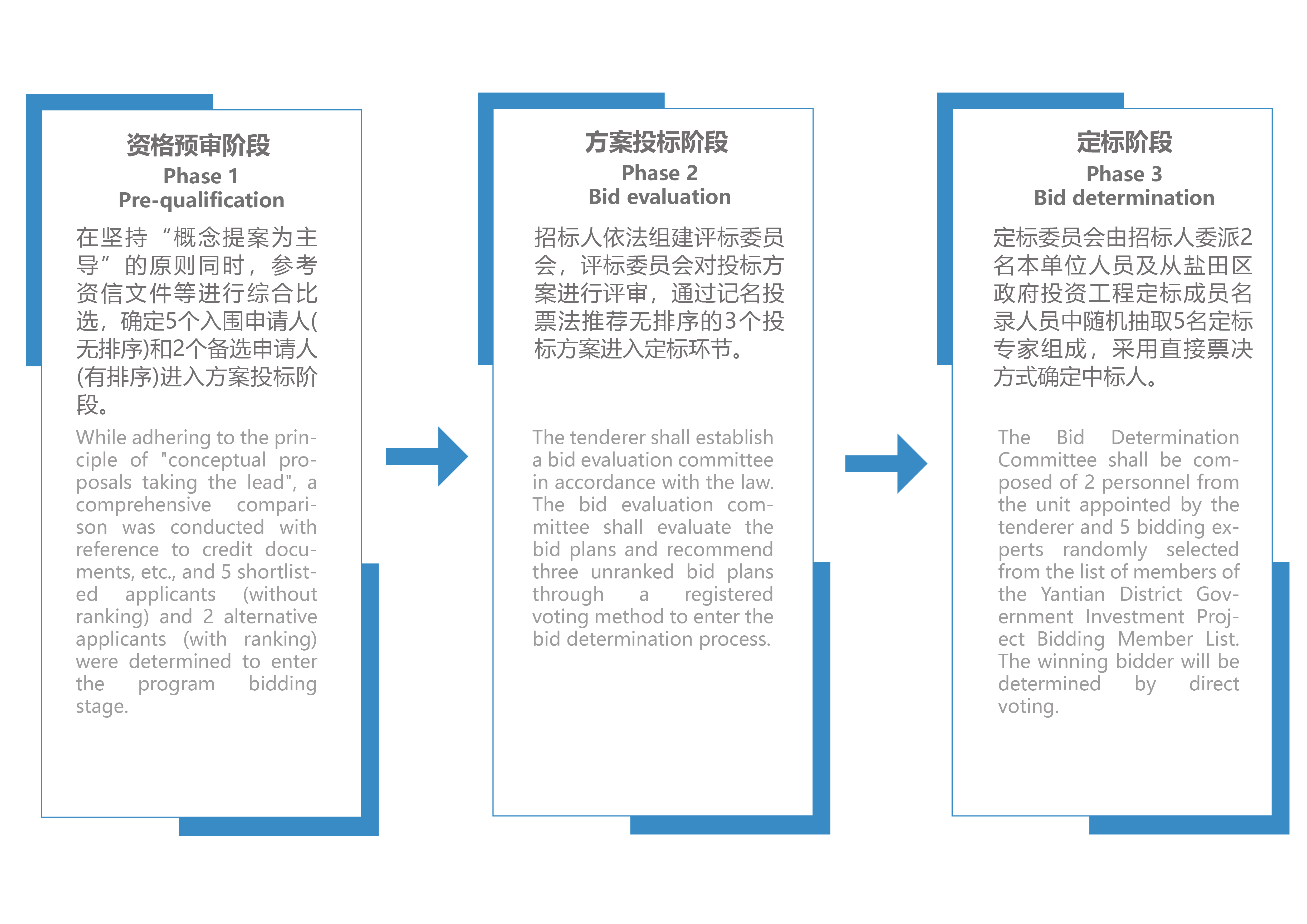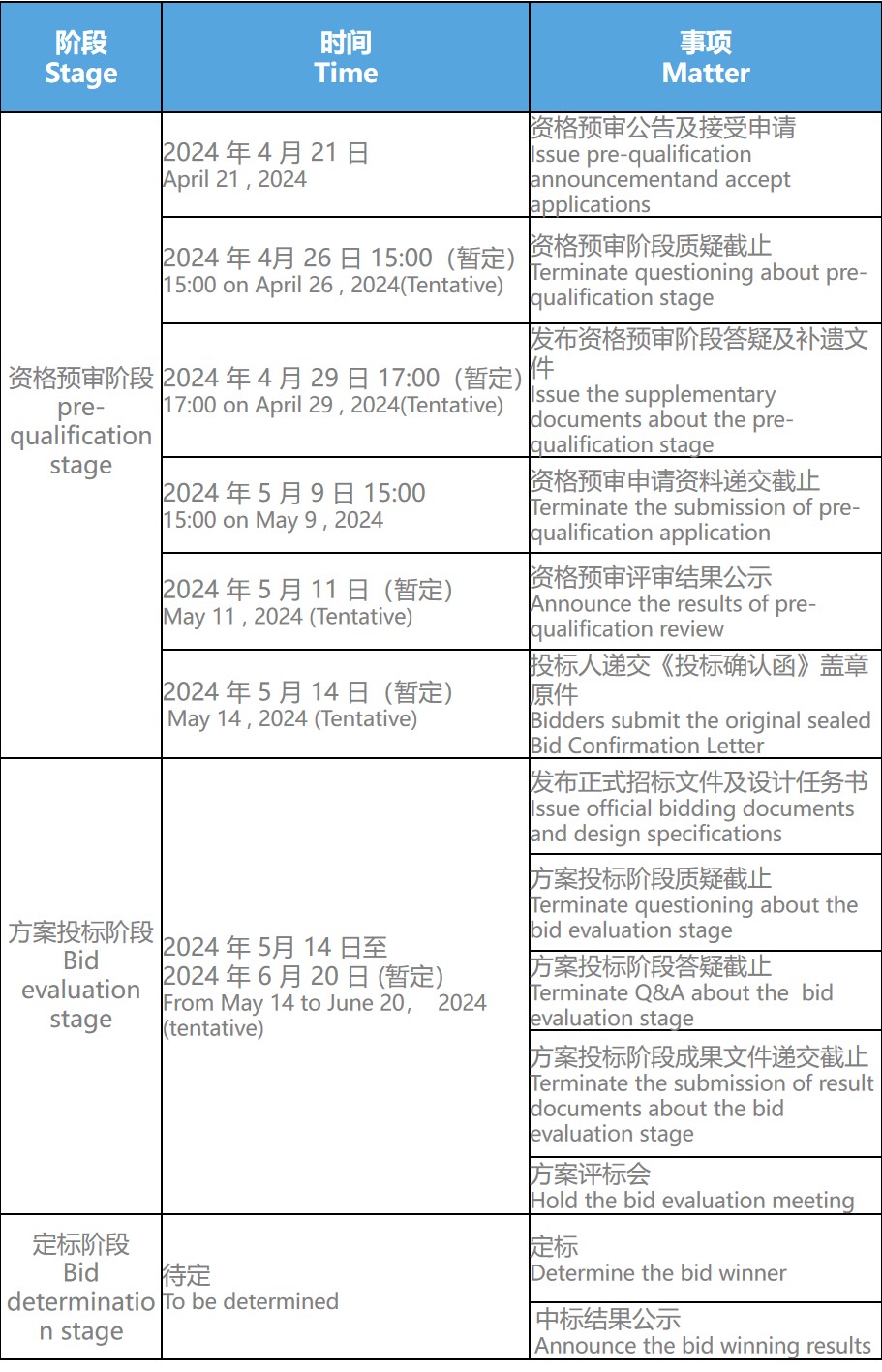- COMPETITION >
- DETAILS
公告进程时间:2024-04-24
Shenzhen No. 31 Senior High School is one of the second batch of public high school construction projects as planned in Shenzhen Senior High School Construction Scheme (2022-2025). It is a boarding senior high school with 42 classes. The Project is planned as a whole by the Shenzhen Municipal Education Bureau, with the Shenzhen Municipal Yantian District Public Works Administration being responsible for specific construction work. As a project invested and administrated by the municipal government and built by the district government, it has been approved by the Municipal Development and Reform Commission and totally invested with RMB 640 million yuan by the municipal government.
Yantian District, characterized by its mountainous terrain and winding coastline, features natural beaches such as Dameisha and Xiaomeisha, as well as the majestic and rugged Wutong Mountain, and the tranquil valleys of Sanzhoutian Mountain, where birdsong resonates amidst mist-covered landscapes. Surrounding the Yantian Port Area and Sha Tau Kok Port, efforts are directed towards the development of a core area of a global marine central city and the construction of the Shatoujiao Shenzhen-Hong Kong International Consumption Cooperation Zone. The objective is to comprehensively construct a modern, international, and innovative coastal urban area that is suitable for living, working, and tourism in an all-round way with high quality.
The Project aims to, through advanced design concept, create school buildings that fit the orientation of the urban construction and development of Yantian District and meet the requirements for high-quality education in the new era, so as to build a high-quality innovative school and activate the vitality of school space with a higher position and broader vision, thus promoting the high-quality development of the school while giving full play to the comprehensive effect of “space-based education”.
Work Content

The Project is located in the Yantian Port Industry-city Integrated Development Zone with superior natural landscape conditions and is surrounded by mountain and sea. Its base is fairly high as it is at the foot of Wutong Mountain, where you can overlook the beautiful seascape of Yandun Mountain and Typhoon Shelter on the northeast and the seascape of the Yantian Port Area on the northwest.

The planning area where the Project is located is Yantian Area YT02-02 in Shenzhen [southwest of the land area behind Yantian], which is mainly for residential function. The schools that have been built in this area include the Senior High School Department of Shenzhen Foreign Languages School, Yantian Senior High School, and the nine-year coherent Yunhai School. Qingyun Road is located on the west and north sides of the proposed site, Yantian Senior High School is on the south side, and the scientific research reserve land is on the east side. The project site is connected to the urban road network through Qingyun Road - Qingpeng Road - Wutongshan Avenue, and to Shenyan Road through the mountain trail.
The distance from the project site to the subway station at the Senior High School Department of Shenzhen Foreign Languages School is about 2.5 km, and that to the west subway station of Yantian Port is about 2.5 km on foot and about 4.8 km by car. Qingfeng Road, the road planned to serve the project plot and the scientific research reserve land, will be constructed in the future and is not under construction plan at present.

A boarding school with 42 classes is proposed to be built in the project site. The total construction area of the school is 81,790 ㎡, with 29,700 ㎡ for teaching and auxiliary rooms, 1,450 ㎡ for office rooms, 35,100 ㎡ for living service rooms, 11,340 ㎡ for parking garages and equipment rooms, and 4,200 ㎡ for overhead floors.

(QR code of aerial image, to scan the QR code for viewing the panorama of the base)
The design scope includes but is not limited to the following:
Registration Requirements
1.Independent legal entities, partnership enterprises, or other organizational institutions.
2.PossessGrade A or higher qualification in architectural industry (specializing in building engineering) issued by the Ministry of Housing and Urban-Rural Development of the People's Republic of China.
3.Project leader Requirements: Must possess a National First-Class Registered Architect qualification certificate. In the case of consortium bidding, the project leader must be a member of the lead firm.
4.For consortium bidding, the requirements are as follows:
(1)If participating as a consortium, the lead firm must holda Grade A or higher qualification in architectural industry (specializing in building engineering).
(2)The consortium should not have more than 2 members (including the lead firm).
(3)Consortium members may not register independently or form other consortia with different design teams under any other name.
(4)The partners of the consortium shall sign a legally binding Consortium Agreement and specify the leading unit, the division of work among the parties in various design stages, as well as the proportion and allocation of design costs, etc. For details on the qualifications of the consortium, please refer to Article 3 of the Pre-Qualification Instructions and Important Terms and Conditions.
Work Rules
This project will be organized through "open tender", which is divided into three stages, namely pre-qualification, bidding, and bid determination.


Prizes
The bidding price is tentatively set at 12,755,300 yuan.
Charging basis: The design fee is calculated according to the provisions of the Charging Standard for Engineering Investigation and Design (J.J.G. [2002] No. 10) jointly formulated by the National Development Planning Commission (the predecessor of the National Development and Reform Commission) and the Ministry of Ministry (the predecessor of the Ministry of Housing and Urban-Rural Development). The professional adjustment coefficient is 1.0, the complexity adjustment coefficient is 1.0, and the lowering range is 10%.
The as-built drawing preparation fee is calculated at 8% of the design fee.
The BIM fee in the construction design stage are settled based on the construction area and the standard of 14 yuan/square meter.
Compensation
This project has bid compensation. Among the 5 bidders shortlisted for pre-qualification, after bid evaluation and bid determination, the first place winner will be awarded the contract; the other 2 bidders who entered the bid determination process but did not win the bid will be will each be compensated 400,000 yuan; the two shortlisted candidates who did not enter the bidding stage will each be compensated 200,000 yuan. Please refer to the text of the pre-qualification instructions for situations where compensation will not be granted for unsuccessful bids.
Information Release
1.The final tender announcement shall be released on the Shenzhen Public Resource Trading Center (https://www.szggzy.com/jygg/list.html?id=jsgc). Please refer to this platform for the official tender notice.
2.In accordance with the subsequent management requirements of the Shenzhen Construction Engineering Trading Service System, if prospective bidders have not completed the online enterprise information registration with the Shenzhen Public Resource Trading Center (Construction Project Bidding), it is recommended to familiarize themselves with the bidding process and complete the online enterprise information registration in advance.
Tenderee
Shenzhen Municipal Yantian District Public Works Administration
Organizer
Shenzhen Guanzhu Architectural Culture Development Co., Ltd.
Enquiry Email
Technical consulting
Mr. Ji +86-0755-26915731
Business inquiries
Miss Li 13312965094
Mr. Xiao 13685862549
Monday to Friday 9:00-12:00, 14:00-18:00


