- COMPETITION >
- DETAILS
公告进程时间:2024-06-27
Design Tender for New Construction Project of Culture and Sports Center in the GBAIC City, Bao'an District, Shenzhen is now officially announced. We sincerely invite excellent design teams from home and abroad to participate and provide multi-dimensional and broad ideas for the design of culture and sports public buildings in Bao'an District.
The Yanluo Sub-district, Bao'an District, is the 20th key development zone in Shenzhen and one of the top 20 advanced manufacturing parks in the city. The area will be developed into a world-class advanced manufacturing industry cluster and a highland for the transformation of scientific and technological achievements through high-level planning and overall area coordination, and become a model of high-quality urban development. The Culture and Sports Center in the GBAIC City will address the shortage of culture and sports facilities in Yanluo Sub-district, and meet the urgent needs of residents for culture and sports activities. At the same time, it will help Yanluo develop at a high level and build a brand-new Yanluo that faces the world, leads the future, and demonstrates the country.
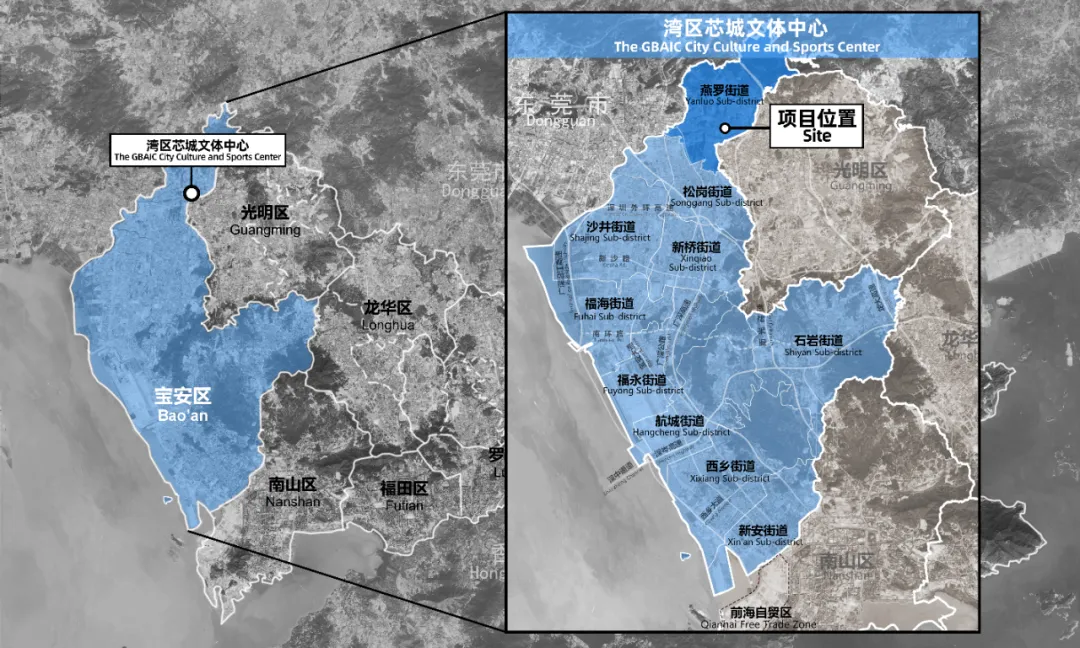
Work Content
The western side of the project currently neighbors Huansheng Road (a branch road), and within the site boundaries are existing Chaoyang Road (two-way with two lanes) and parts of YanChuan East Road (two-way with two lanes). In conjunction with the Plan of Land Consolidation & Benefit Coordination of Yanchuan area, the roads will be optimized and adjusted in the future.
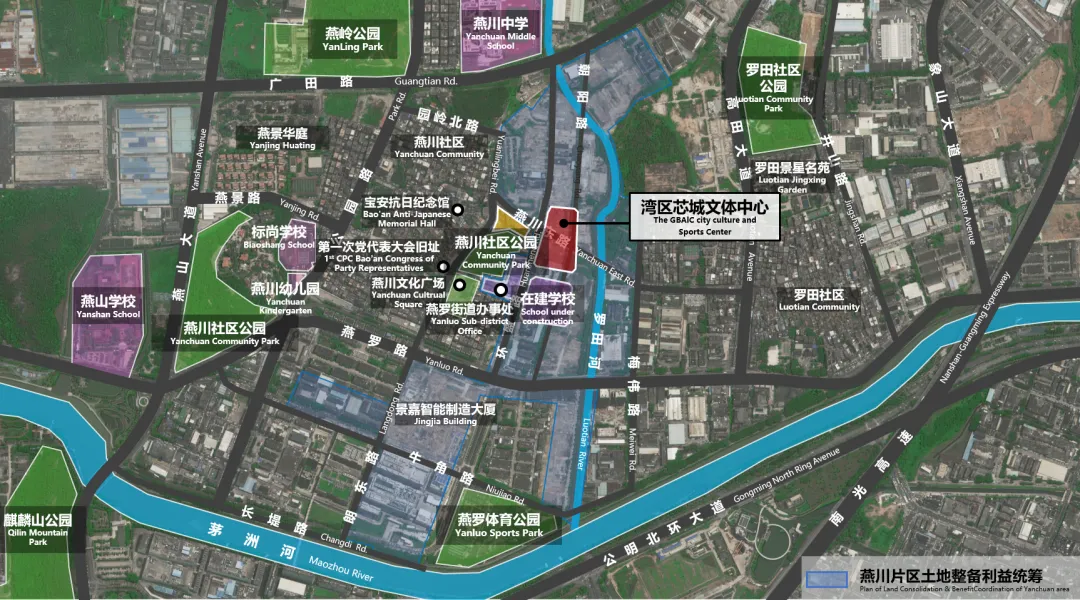
The project site covers an area of 19,682 m² (with 10,166 m² allocated for the Culture and Sports Center and 9,516 m² for the cultural square). The total floor area is tentatively set at 70,983 m² (including 29,612 m² above ground and 41,371 m² underground).
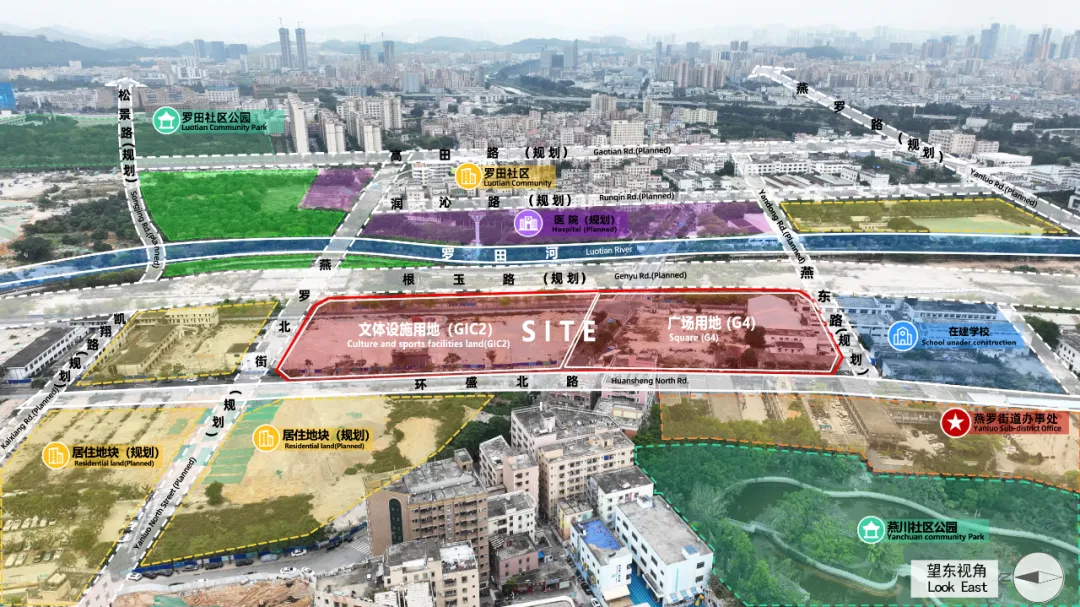
The construction contents of the project mainly include: Culture Service Venues (Library, Multi-Functional Auditorium, Mass Center, etc.), Sports venues (Comprehensive Gymnasium, Swimming Pool, Outdoor Sports Ground, etc.), Cultural Square, and supporting service facilities.
The project site is overall rectangular, approximately 200-214 m in length from north to south and about 73-113 m in width from east to west. There are still some buildings on the site that have not been demolished, and the design is considered a complete demolition.
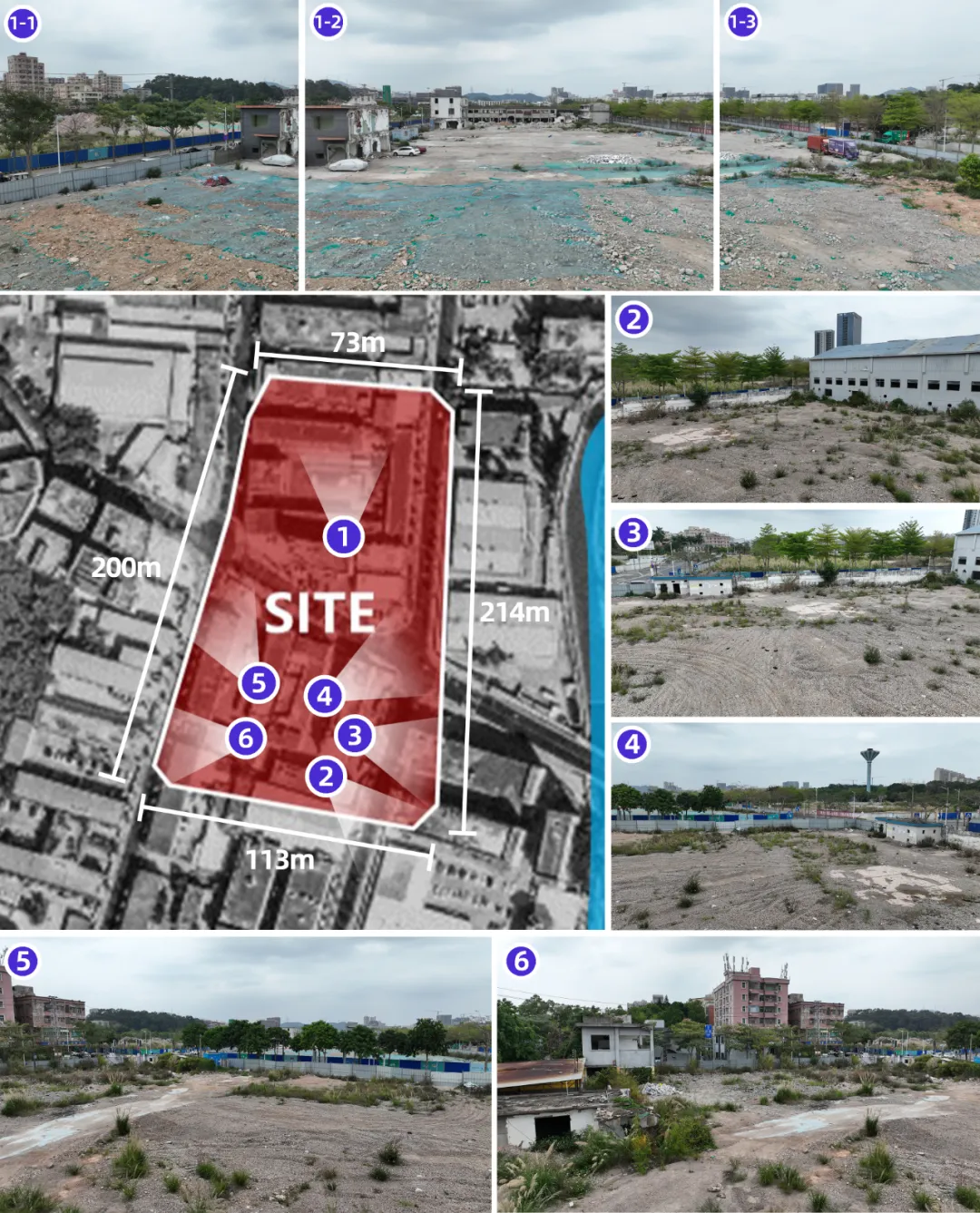
Scan the QR code below to view the panoramic aerial view of the current situation of the site:

1、Design Positioning
(1) To meet the various basic public culture, artistic, and sports activity needs of residents in Yanluo Sub-district, improve their quality of life, and enhance the service level of public culture and sports facilities in the area.
(2) To align with the development and construction requirements of the Yanluo “GBAIC City” and create a regional culture showcase, urban culture landmark, and public living room.
2、The tender scope includes but is not limited to:
(1) Schematic design and budget estimate, preliminary design (deepening) and budget estimate, construction drawing design and related detailed design, green building design, prefabricated building design and other supplementary designs, sponge city design, ultra-low energy consumption or near-zero-carbon building design, building energy-saving calculation, water-saving report preparation, green building evaluation, consulting and certification services, on-site construction coordination and completion drawing preparation, until the completion of the project acceptance.
(2) The BIM achievement in the design stage should be submitted, and the BIM platform is used to realize design collaboration. The design team is required to have an experienced BIM design team to use the current mainstream BIM design software to carry out the forward design of BIM model and complete the design work of this project. At the same time, submit the BIM design during the handover of the final achievement, and cooperate with the application of BIM technology in the construction stage.
(3) Design of connection with municipal pipelines (water, electricity, gas and communication) outside the land red line.
(4) Coordination of all pipeline relocation and modification.
The final work content shall be subject to the Tender Documents and the design contract.
Registration Requirements
1.Independent legal entities, partnership enterprises, or other organizational institutions.
2.Possesses Grade A or higher qualification in architectural industry (specializing in building engineering) issued by the Ministry of Housing and Urban-Rural Development of the People's Republic of China.
3.Project Leader Requirements: Must possess a National First-Class Registered Architect qualification certificate. In the case of consortium bidding, the project leader must be a member of the lead firm.
4.For consortium bidding, the requirements must be met as follows:
(1)If participating as a consortium, the lead firm must hold a Grade A or higher qualification in the architectural industry (building engineering specialization).
(2)The consortium should not have more than 2 members (including the lead firm).
(3)Consortium members may not register independently or form other consortium with different design teams under any other name.
Work Rules
The project uses an open tender method with a pre-qualification and is divided into three stages: The first stage is the pre-qualification phase (sealed bid), the second stage is the scheme bidding phase (sealed bid), and the third stage is the final evaluation phase.
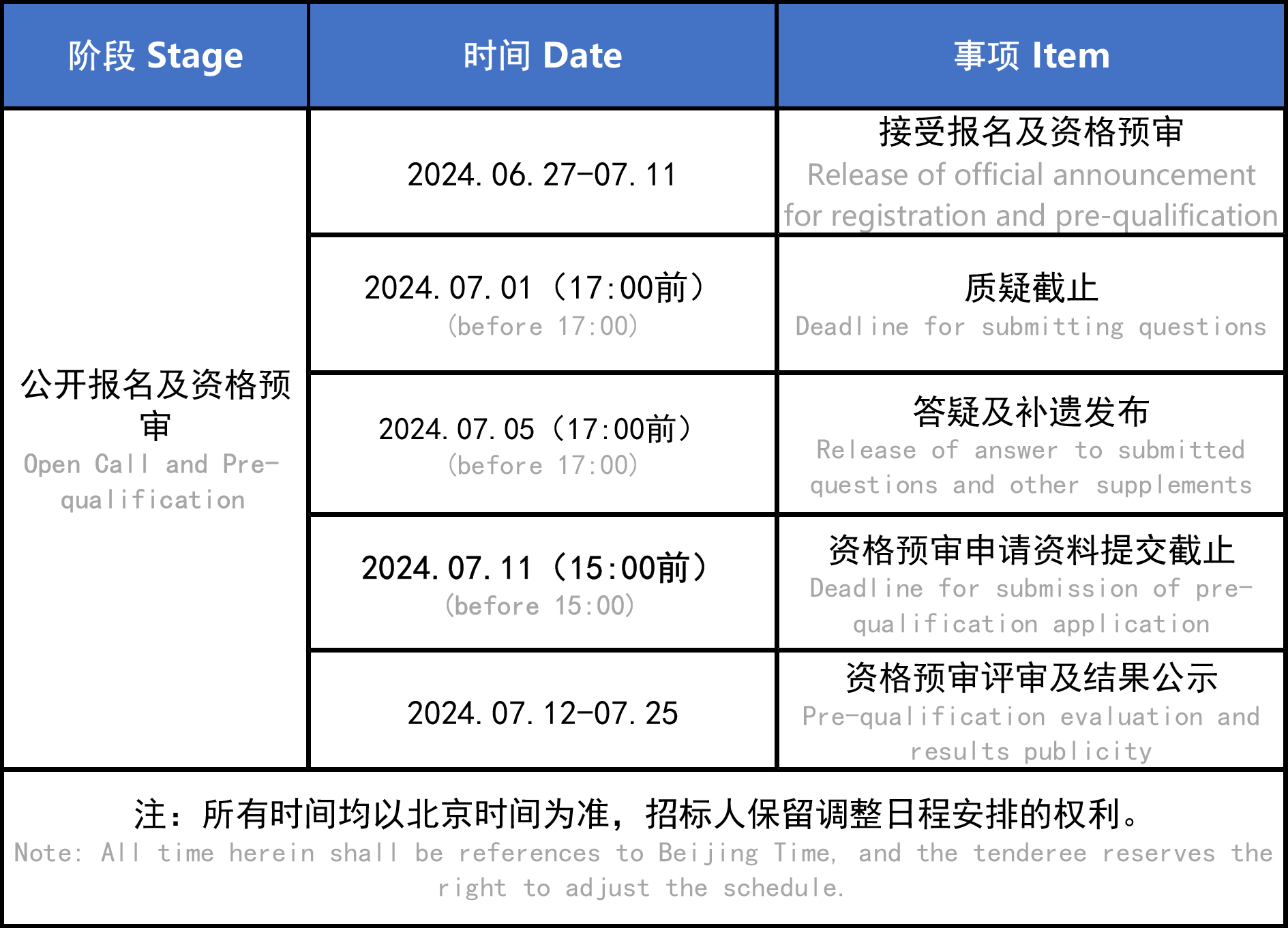
Prizes
The total investment for the project is tentatively set at 818.73 million CNY, the project is funded by government investment.
The total design fee is tentatively 18.0461 million CNY, including the basic design fee (including completion drawing preparation fee) of 16.9281 million CNY and BIM fee (design stage) of 1.118 million CNY.
Compensation
Compensation for shortlisted bidders but not winning the bid is a total of 1.6 million CNY. The standard is as follows:
(1) The winning bidder will be awarded the contract without compensation;
(2) Two bidders who entered the process of deciding the winning bidder but did not win the bid, each will receive 500,000 CNY;
(3) Four bidders who did not enter the process of deciding the winning bidder, each will receive 150,000 CNY.

The tenderee reserves the right to the final interpretation of the open tender rules. The language of interpretation shall be in Chinese.
Tenderee: Bureau of Public Works of Bao'an District, Shenzhen
Technical Service Agency: RJRX Urban Planning & Design Consultants Co. Ltd., Shenzhen
Agency: Shenzhen Dingxing Engineering Cost Consulting Co., Ltd
Contact Information:
Email: rjrx@szrjrx.com
Ms. Li (project and technology): +86-755 86549494 (UTC+8, Monday to Friday, 9:00-12:00, 14:00-18:00)
Mr. Ye (business and procedure): +86-13480561210 (UTC+8, Monday to Friday, 9:00-12:00, 14:00-18:00)
Mr. Fan (business and procedure): +86-13602694031 (UTC+8, Monday to Friday, 9:00-12:00, 14:00-18:00)


