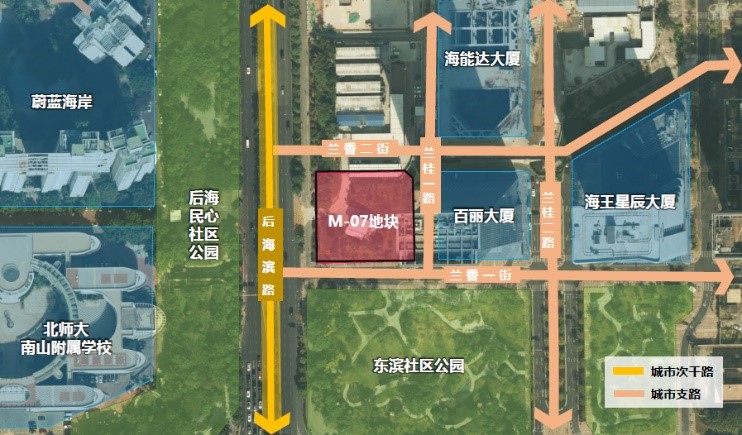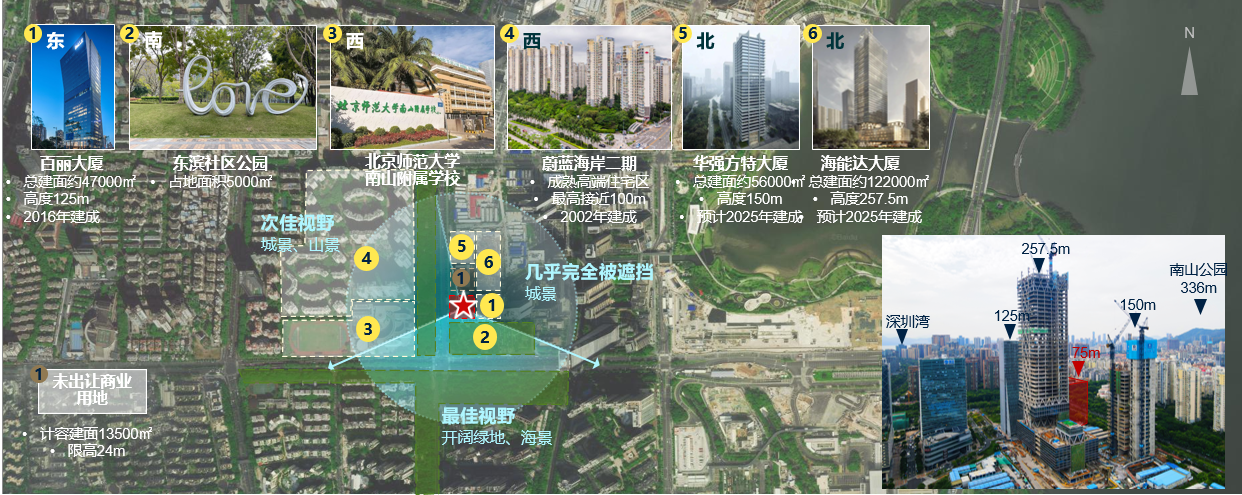- COMPETITION >
- DETAILS
公告进程时间:2025-04-16
The project is located in a critical component of Shenzhen's primary urban center, the area focuses on modern finance, high-end commerce, innovative consumption, and technology services. Numerous renowned enterprises, such as Alibaba, ByteDance, Xiaomi Global, and China Resources, have established operations here. The Houhai Headquarters Base leverages three key advantages: a cluster of innovative corporate headquarters, a convergence of modern commercial districts, and mature urban infrastructure. This will facilitate DR Group's establishment of its global headquarters here, elevating it to a world-class luxury brand and enhancing its corporate capabilities. Additionally, the project will serve as a modern fashion and creative industry headquarters base, supporting Shenzhen's emergence as a global hub for emerging fashion industries, promoting Nanshan's development into a cutting-edge fashion center in the Bay Area, and advancing its transformation into a world-class innovative coastal urban district.
Land use area and economic indicators:
Total site area: 3,361.64㎡
Floor area ratio: ≤7.98
Planned construction area: 26,800㎡
(Office: 22,350㎡; Retail: 3,550㎡; Dining: 800㎡; Property management: 100㎡)
Building height limit: 75 meters.

Figure 1 Schematic diagram of the surrounding area

Figure 2 Schematic diagram of porject landscape resource
Work Content
The content of this tender is the site-level urban design and architectural scheme design for the Houhai M-07 Plot. The scope of deisgn service of the winner includes: architectural scheme and preliminary design (including plans, elevations, sections, technical details, etc), curtain wall conceptual scheme design and guiding technical details, which must compliance with the requirements of specialized design teams and the construction application for the government to ensure feasibility. Additionally, coordination with civil construction drawing design, construction process, provision of technical disclosure, and collaboration with other specialized design works (including but not limited to: landscape design, lighting design, signage system design, curtain wall design, interior renovation design, etc.) and other work contents stipulated in the tender documents (including the design contract, hereinafter the same) are required.
Work Rules
This tender is divided into three stages: 1st stage is initiation stage; 2nd stage is scheme review stage; 3rd stage is bid award stage.
Invitation approach is adopted for this tendering. The Tenderee will invite invited agencies to participate in the 2nd Stage. Invited agencies are selected based on comprehensive factors, including industry reputation, project experience, awards, and proposed team members, and are subject to approval by relevant government authorities.
The final list of invited agencies is as follows
David Chipperfield Architects (Shanghai) Ltd.
FARRELLS
MVRDV
The open bid will be adopted for this review, namely, the bidders will make on-spot presentation (their project leaders or chief designers shall present the schemes and respond to the committee's questions). Any disputes arising during the review will be adjudicated by the committee chairman after discussion. The scheme review committee consists of 5 experts and 2 Tanderee’s representatives. The scheme review committee will conduct discussions, rank the three agencies technically, provide evaluation and optimization suggestions.
Based on the full respect on the professional review result of the review committee, the Tenderee will determine the winner of the bid by comprehensively considering factors such as technical ranking, the commercial bid document, cost, duration, and technique.
Tender Schedule
|
Phase |
Date |
Item |
|
1st Stage Initiation |
2025.04.16 |
Issue official announcement |
|
2nd Stage Scheme Review |
2025.05.23 |
Submit deliverables (Address to be notified) |
|
2025.05.28 |
Scheme reivew meeting |
|
|
3rd Stage |
2025.05.29 |
Bid award meeting |
|
2025.05.30 |
Announce bid winner |
*All the time mentioned is Beijing time. The Tenderee reserves the right to adjust the schedule. Any change will be notified three days in advance.
Prizes
1、Bidders shall submit quotations based on the architectural scheme and tender document, including: architectural scheme and preliminary design (including plans, elevations, sections, technical details, etc), curtain wall conceptual scheme design and guiding technical details, which must compliance with the requirements of specialized design teams and the construction application for the government to ensure feasibility. Additionally, coordination with civil construction drawing design, construction process, provision of technical disclosure, and collaboration with other specialized design works (including but not limited to: landscape design, lighting design, signage system design, curtain wall design, interior renovation design, etc.) and other work contents stipulated in the tender documents (including the design contract, hereinafter the same) are required.
2、The Tenderee will have commercial negotiation with the winning candidates based on national fee standards, and sign the design contracts based on the final negotiated price.
Compensation
1、The winning bidder will not receive additional compensation upon signing the design contract. The other two non-winning bidders will each receive RMB 600,000.
2、All compensation fee is calculated in RMB and covers all expenses such as tax, production cost of design text, display board, model, etc. Bidders may not claim additional costs from the Tenderee.
Tenderee: DR Corporation Limited
Organizor: EHOW R&D CENTER ,. LIMITED


