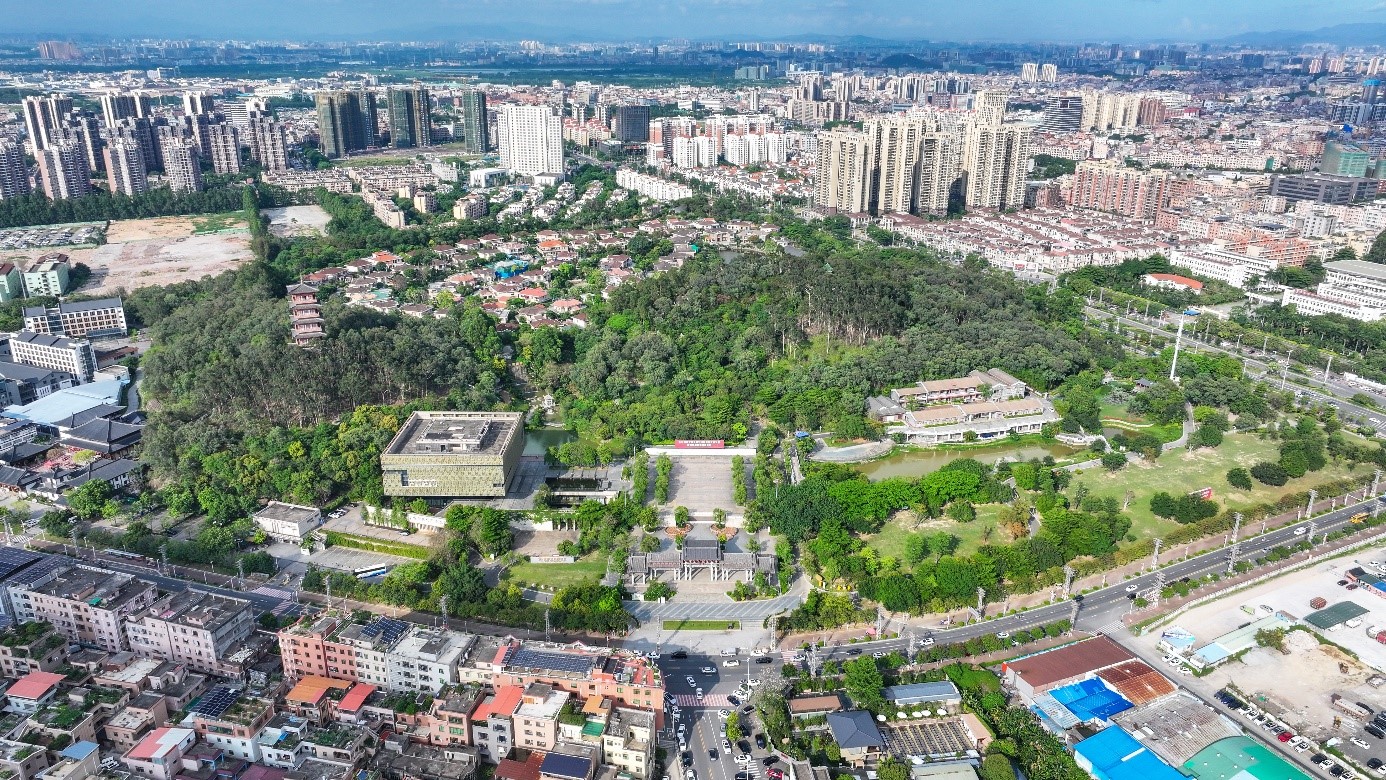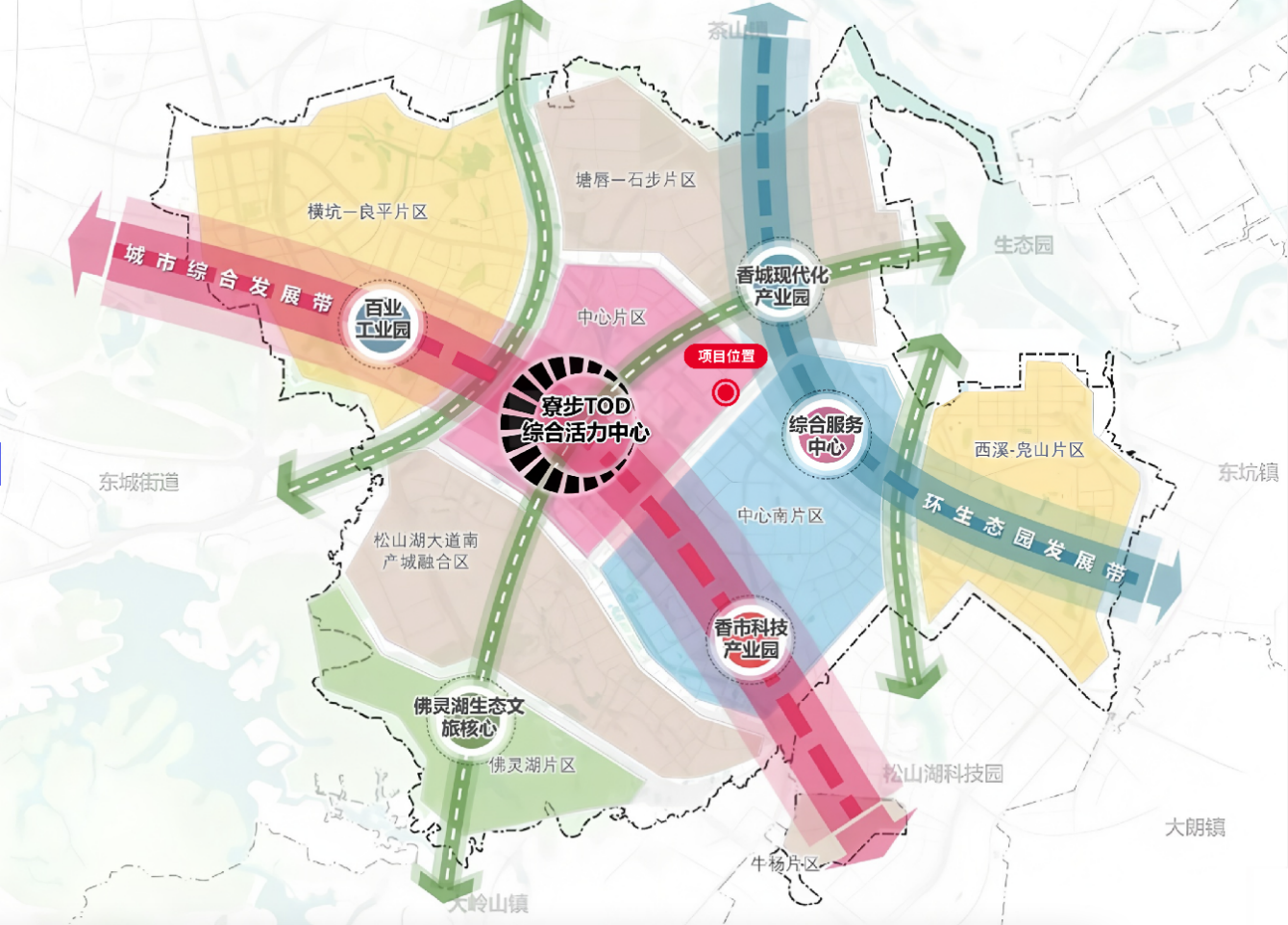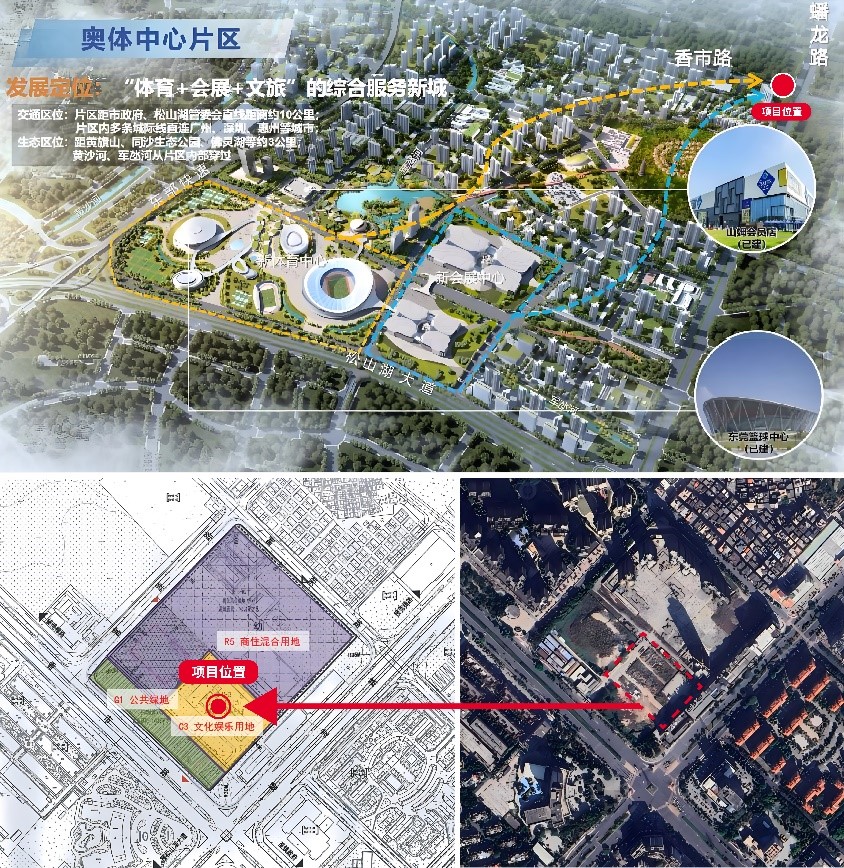- COMPETITION >
- DETAILS
公告进程时间:2025-06-30
International Solicitation for "ICH's New Realm · Life's Vessel” Conceptual Architectural Design, Experiential Commercial Strategy and Project Operation Planning of Xiangshi Intangible Cultural Heritage Center in Liaobu Town, Dongguan City, Guangdong Province. We invite Architectural Design, Strategic Planning, and Operation Teams—working together or as integrated entities—from home and abroad to join this collaborative endeavor.
Through this call for entries, we aim to shape the Dongguan Liaobu Xiangshi ICH Center into:
- A diversified and high - quality cultural hub that integrates multiple elements;
- A new urban cultural landmark imbued with the unique charm of Guanyi (ancient name for Dongguan);
- An intangible cultural heritage exchange hub for global dialogue;
- A core engine driving the enhancement of urban cultural appeal and competitiveness.
Thus, the theme of this international competition is: "ICH's New Realm · Life's Vessel".
As a key town in Guangdong Province, Liaobu is located at the geographical core of Dongguan, adjacent to the city center and Songshan Lake National High - tech Zone. With transportation trunks like the Pearl River Delta Ring Expressway and the Guangzhou - Huizhou Intercity Railway intersecting here, it enjoys convenient access and superior location. In the Ming and Qing dynasties, the "Xiangshi" (Incense Market) of Liaobu thrived due to Guanxiang (Dongguan incense) trade, ranking among the four famous markets in Guangdong alongside the Flower Market in Guangzhou. In 2014, "Liaobu Xiangshi" was inscribed on the National Intangible Cultural Heritage List, complemented by municipal intangible heritages like Liaobu soybean paste,Shibu Mutton and Chaoshan embroidery (Liaobu), embodying a profound millennium - old cultural heritage.
Currently, Liaobu is guided by the integration of "industry, city, culture, humanity, and tourism," aiming to establish a national-level cultural and tourism night-time consumption cluster. It is accelerating the construction of cultural venues such as the Intangible Cultural Heritage Center and "Shuliao" Reading Space, innovatively launching services like the "metaverse" experience of Xixi Ancient Village and "cloud visits" to the Agarwood Museum. By hosting the Dongguan Agarwood Culture Industry Expo (with international participation), Liaobu is dedicated to inheriting intangible cultural heritage essences and promoting deep integration of intangible heritage with tourism, technology, education, and other industries, striving to build a nationally influential new territory for intangible cultural heritage.

Nestled in the new urban center of Liaobu (former site of Melton Factory) at the junction of Xiangshi Road and Panlong Road, the Dongguan Liaobu Xiangshi Intangible Cultural Heritage Center serves as a core node on the urban cultural development axis. It connects the sports center, convention and exhibition center, and cultural tourism leisure scenes, facilitating the integrated development of commercial consumption, industrial upgrading, and cultural recreation in the "Sports + Exhibition + Cultural Tourism" comprehensive service new town area. The project aims to showcase Dongguan's millennial cultural heritage, build a new cultural landmark for the Guangdong - Hong Kong - Macao Greater Bay Area, and adopt the core concept of "design driven by operational thinking". Within the constraints of construction area and height, it seeks to balance the public welfare of intangible heritage inheritance with sustainable commercial ecology, forming an integrated "planning - design - operation" solution to drive Dongguan's transformation from an economic highland to a "double highland of economy and culture".

Project Location
New Urban Central Area, Liaobu Town, Dongguan City, Guangdong Province (Former Site of Merton Factory)
Scope of Work
The competition area is located in the new urban central area of Liaobu Town (the former site of the Melton Factory), at the junction of Xiangshi Road and Panlong Road, on a piece of C3 cultural and entertainment land. The project plot (plot code: B-15-02) has a total land area of 22,336 square meters (approximately 33.5 mu), with a plot ratio ≤2.0 (recommend not less than 1.8). New Requirement: The design scope of landscape concept shall include public green spaces as part of this project.

Work Content
Project Positioning & Functions
1.Project positioning
- Urban Public Life Arena
- Urban Intangible Cultural Heritage Living Heritage Hub
- Urban Cultural and Artistic Pinnacle
- Urban Image Showcase
- Urban Spiritual Landmark
- Cultural Consumption Gravity Field
- New Magnetic Pole of Cultural and Tourism Creative Industry Economy
2.Construction Philosophy
“Cultural Agglomeration” serves as the core construction concept of this project. The Chinese character “聚”(jù)literally means convergence, gathering, accumulation; while “落”(luò)can be interpreted as the establishment and organic placement of cultural elements. For this project, “agglomeration” embodies three profound implications:
First, let the clustering of cultural spaces spark vitality and achieve a “placement” close to life.
Second, let the clustering of cultural spaces create benefits and achieve the “precipitation” of long - term development.
Third, let the clustering of cultural spaces contribute to the accumulation of urban cultural capital and forge the “belonging” of cultural identity.
3.Requirements of the Project
The project plans to construct the Dongguan Liaobu Xiangshi ICH Heritage Base and Dongguan Liaobu Xiangshi ICH Center. According to the Development Control Plan for the Meidun “Three Olds” Reconstruction Unit in Liaobu Town, Dongguan, the project plot (plot code: B-15-02) has a land area of 22,336 square meters, a plot ratio ≤ 2.0 (recommended to be not lower than 1.8), a height limit of 30 meters (which can be exceeded for design needs but should not exceed 36 meters), gross floor area (GFA) above ground should be no more than 44,672 square meters, and a motor vehicle parking space allocation of no less than 670. The project mainly includes six functional areas: ICH exhibition area, ICH performance theatre, ICH inheritance education and practice area, library expo area, ICH cultural creativity and traditional craftsmanship workshop area, and ICH-themed commercial area, with supporting construction of underground parking garages, equipment rooms, outdoor works, etc.
The competition requires architectural and operational agencies to form a cross-disciplinary collaborative entity, taking "front-loading operational thinking" as the core, and achieving dynamic balance between the public welfare of intangible cultural heritage (ICH) inheritance and commercial sustainability through a trinity derivation of "function-scene-revenue". The specific requirements are as follows:
1) Holistic Chain Collaborative Planning
Reverse-plan functional layouts and spatial allocation based on investment return logic;
2) Operation-Oriented Design
Integrate operational scenario needs into spatial design;
3) Sustainable Cultural-Commercial Ecosystem
Construct a symbiotic system of "cultural-commercial-social values";
4)Deliverable Argumentation Requirements
Participating schemes must submit an integrated "planning-design-operation" report.
The competition encourages breaking through the "public welfare subsidy dependency" model, exploring in-depth integration of ICH inheritance with urban renewal and commercial innovation, and creating a replicable "sustainable culture-commerce-tourism ecological model" for cultural public projects.
Work Contents
The competition content includes: Experiential Commercial Strategy (conceptual depth), Conceptual Architectural and Landscape Design and Project Operation Planning (conceptual depth). For details, please refer to Design Brief and Rule Document.
Registration Requirements
1.Participating entities must be independent legal person enterprises or institutions registered at home and abroad.
2.Consortium participation is accepted, with the number of consortium members not exceeding 3 Members of a consortium shall not separately or under other names form another consortium with other participating entities to apply. Consortium partners must sign a legally binding Consortium Agreement, specifying the leading entity (this competition recommends an architectural design entity as the leading party), work division among all parties, etc.
3.For overseas entities (including consortiums), they must have legal business scope in their country or region (planning and operation or architectural design services). To ensure that project planning, operation, and design personnel accurately understand the background and relevant requirements of the Chinese region, at least one person proficient in Chinese must be included in both the project planning/operation team and the planning/design team.
4.Individual or individual group applications are not accepted.
5.Participating architectural design and planning operation entities (including consortiums) with the following project experience will be given priority: experience in planning or operating important cultural venue or cultural commerce, and cultural education projects at home and abroad, as well as experience in designing individual buildings for important cultural venue or cultural commerce, or cultural education projects at home and abroad.
6.Participating entities shall ensure that the project leader and key planning/operation & architectural design personnel participate in the design work throughout the entire process. The planning/operation and architectural design personnel involved in this international competition shall be on the official roster of the planning/operation and architectural design institutions. The chief planner shall have experience in leading the planning and operation of important cultural venue or cultural commerce,or cultural education projects at home and abroad, and personally be responsible for the core planning of the project, as well as important reports and other tasks required by the Organizer. The chief architectural designer shall have experience in leading the design of individual buildings for important cultural venue or cultural commerce, or cultural education projects at home and abroad, and must personally be responsible for the core design of the project, as well as important reports and other tasks required by the Organizer. If during the scheme design process it is found that the chief planner or chief architectural designer does not match the list submitted in the pre-qualification application documents, or the declared performance contains false information, the Organizer shall have the right to cancel their shortlisting and award qualifications, and may pursue liabilities in accordance with relevant regulations.
Work Rules
This international competition adopts the "open solicitation" method, divided into the stages of public registration, qualification review and proposal shortlisting (referred to as the "Proposal Shortlisting Stage"), the formal scheme preparation & submission and competition evaluation stage (referred to as the "Formal Scheme Stage").
1. Proposal Shortlisting Stage:
The Organizer will establish a review committee to select 5 unranked architectural design and planning operation entities (including consortiums) and 2 ranked alternative teams (including consortiums) from the publicly registered participants (including consortiums) to enter the second-stage competition. If the number of registered applicants (including consortiums) is less than five, the international competition solicitation will be relaunched.
2.Formal Scheme Stage
After the 5 shortlisted participating units (including consortia) submit valid deliverables, the Organizer will establish a Evaluation Committee to review the schemes of the 5 shortlisted architectural design and planning operation units (including consortia). The Committee will select 3 ranked winning candidate teams, and the remaining 2 teams will be awarded the Third Prize (Merit Award). The Organizer, Contractor and competent authorities will conduct final approval of the results recommended by the Evaluation Committee to determine 1 First Prize and 2 Second Prizes. The First Prize scheme after comprehensive approval shall be the winning scheme.
Schedule
|
Stage |
Date |
Events |
|
Phase I: The phase for public registration, qualification review, and proposal selection |
2025.06.25 |
Official announcement |
|
2025. 07.15
|
Registration deadline |
|
|
2025. 07.16-07.18
|
Pre-qualification review; Confirm 5 shortlisted units |
|
|
Phase Ⅱ: The phase for design submission and final review |
2025. 07.21 (Tentatively) |
Shortlisted participants’ submission of Letter of Application Confirmation |
|
2025.07.22 ( Tentatively) |
Site visit and Q&A meeting |
|
|
2025.08.15 ( Tentatively) |
Mid-term scheme exchange meeting |
|
|
2025. 08.15 (Tentatively) |
Deadline for query |
|
|
2025. 08.20 (Tentatively) |
Deadline for release of Q&A and Addendum |
|
|
2025. 09.18 (Tentatively) |
Submission deadline of design deliverables |
|
|
2025. 09.19-09.21 (Tentatively) |
Scheme review meeting, Select the top three shortlisted units (with ranking). |
|
|
2025.09.22-09.24 ( Tentatively) |
The hosting unit and government authorities shall, based on full respect for the professional evaluation results of the jury members, determine one First Prize (Winning Scheme) and two Second Prizes (Excellent Schemes) from the top three shortlisted units. |
|
|
2025.09.25 ( Tentatively) |
Announcement of the final results |
Prizes
The total prize money for this international competition (Note 1) is 4.4 million yuan (before tax), and 5 entries have been shortlisted, including:
1 first prize winner (excellent scheme), which will receive a fee of RMB 2 million (before tax) for the preparation of the overall conceptual architectural design scheme (including commercial planning and operation) (Note 2);
2 second prize winners (outstanding schemes), each will receive a compensation of RMB 800,000 (before tax);
2 third prize winners (commended schemes), each will receive a compensation of RMB 400,000 (before tax).
Notes:
- This solicitation is only for the depth of conceptual schemes. The follow-up design stages (such as schematic design, preliminary design, construction drawing design, and construction) will determine the implementing entity through separate bidding.
- After the announcement of the award results, the first-prize winning unit (including the consortium) must, based on its winning scheme, carry out at least one round of optimization, adjustment, and modification work that matches the depth of this solicitation for the experiential business strategy, architectural and landscape conceptual design, and project operation planning in accordance with the opinions and suggestions of the organizer and government authorities.
Application Procedure
1.Validity Description of Registration
Applicants (consortium) must register through e-mail and submit application materials as required before deadline. Failure to complete one of both will be regarded as invalid application. For details, please refer to Solicitation Rule Document.
2.Email Application
The applicant (consortium) should send the scanned Application Letter (PDF) to the designated email address before UTC+8, 16:00, July 15, 2025 (Tuesday).
3.Application Documents Submission
The applicant (consortium) must submit the pre-qualification application materials during the designated period before deadline. The submission deadline is UTC+8, 16:00, July 15, 2025 (Tuesday). Late arrival or non-conforming materials will not be accepted. For details, please refer to Rule Document.
Application Procedure
Please visit ARCHRACE website(www.archrace.com) or click through "Link for downloading" at the end of the article to obtain relevant documents of this solicitation, including Solicitation Rule Document, Design Brief and attachments.
Link for downloading
链接: https://pan.baidu.com/s/1Q7mVTe76kD8zDjT8A8AdqA?pwd=mthi
提取码: mthi
All project-related information shall be subject to the complete Solicitation Rule Document, Design Brief and attachments.
* In case of any discrepancy between the English version and the Chinese version, the Chinese version shall prevail.
主办单位
东莞市寮步镇人民政府
承办单位
寮步镇规划管理所
寮步镇工程建设中心
寮步镇文化服务中心
征集代理机构
东莞市大业建筑技术咨询有限公司
招标技术咨询单位
亲自然(上海)建筑设计咨询有限公司
联系方式
|
联系人 |
单位 |
电话 |
|
柯先生 |
东莞市大业建筑技术咨询有限公司 |
+86-13711831041 |
|
童先生 |
亲自然(上海)建筑设计咨询有限公司 |
+86 17721315791 |
|
李女士 |
东莞市寮步镇文化服务中心 |
+86 15992828045 |
(北京时间周一至周五 10:00-12:00 ,14:00-17:00)


