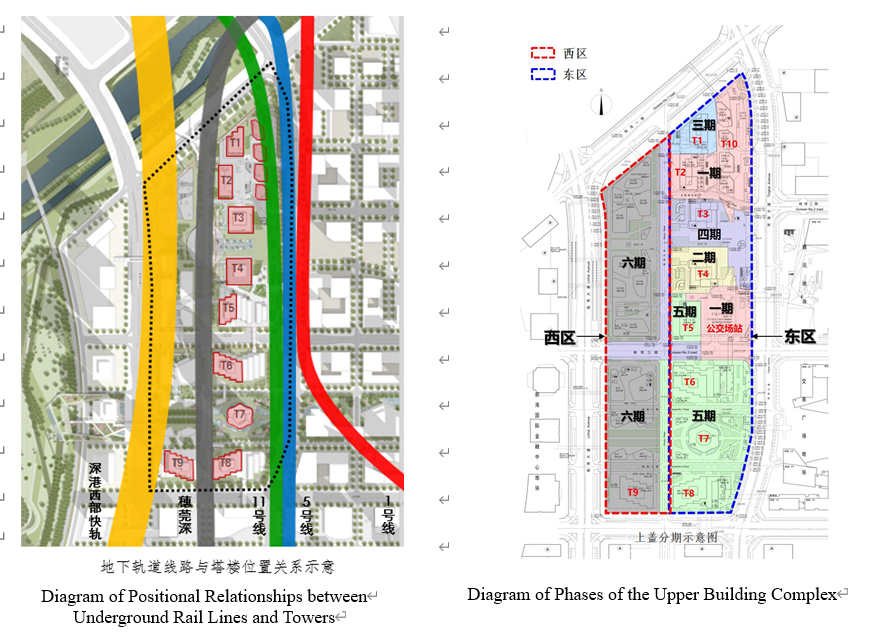- COMPETITION >
- DETAILS
公告进程时间:2019-12-20
Qianhai Integrated Transport Hub and Superstructure Project are located at the core of Unit 1 of Guiwan Area, the central business district of Qianhai Shenzhen-Hong Kong Modern Service Industry Cooperation Zone of Shenzhen, with a total area of about 20 hectares, and consist of the integrated transport hub and the Upper Building Complex project.
The integrated transport hub mainly includes three metro lines and two intercity lines (from east to west, they are the Metro Lines 1, 5 and 11 that are being operated, the Guangzhou-Dongguan-Shenzhen Intercity Railway under design, and the Shenzhen-Hong Kong West Express Railway under planning), Shenzhen-Hong Kong transit port, and bus and taxi transfer station. After completion, it is expected to have a flow of 750,000 passengers a day. The public transportation share ratio of the project will reach 87% in the future, including 75% of rail transit and 12% of bus transit; the car and taxi share ratio thereof will reach 13%, including 10% of cars, and 3% of taxis.
In the original plan, the Upper Building Complex project includes 9 towers and their podiums, the commercial village on Line 11, and the upper office, commerce and port supporting facilities on the intercity railway; 8 towers (T1~T8) will distribute in the east area of the project between Line 11 and Guangzhou-Dongguan-Shenzhen Intercity Railway from north to south, and 1 tower (T9) will be located in the west area of the project between Guangzhou-Dongguan-Shenzhen Intercity Railway and Shenzhen-Hong Kong West Express Railway. The height limit imposed by aviation in the project area is 300m. The floor area included in the FAR calculation is 1.278 million ㎡, of which the office occupies 749,000㎡, hotel 126,000㎡, apartment 130,000㎡ and commercial use 198,000㎡ (otherwise under ground commercial use 52,000㎡).
The total floor area of Qianhai Integrated Transport Hub and Superstructure Project is estimated to be 2.159 million ㎡, including the floor area of underground spaces of about 881,000㎡.
Considering the metro operation safety and the needs for sales and operation in phases, the superstructure project will be developed on a roll in phases and by building, with a total of six phases, of which phases 1 to 5 are within the scope of the east area of the project, and phase 6 is within the scope of the west area thereof. The scheme of phases 1 to 4 building complex project has stabilized. Of phases 5 and 6, the floor area included in the FAR calculation is 770,000㎡, including office, commerce, business apartment, hotel, and supporting facilities; the floor area of the underground commerce is 40,000㎡, and there are also port facilities, and supporting facilities (including small refuse transfer station, renewable resource recycling station, public toilet, sanitation workers’ lounge, and rail transit substation), etc. The underground diaphragm wall within the scope of phases 1 to 5 (T1~T8) has been completed, and the foundation pit earthwork of phases 1 and 2 is in process, with the foundation pit on site currently being excavated in a skipped manner. Phases 5 and 6 have not been conducted the specific design.

Work Content
The design contents include international competition and detailed design stages.
1、International competition stage
1)Planning design of phase 6
In combination with the Planning of the Qianhai New Urban Center and the urban design requirements of the central axis of Qianhai Urban Living Room, carry out the planning and design of phase 6 of the upper building complex project, planning optimization of phase 5 and layout of overall indicators for phases 5 and 6, determine the business types and coordinate, reasonably plan and arrange the commerce of phases 5 and 6; reasonably arrange the architectural spaces, optimize the skyline, and create highlights in combination with the central axis design of Qianhai Urban Living Room design, to further improve the architectural space quality.
2)Conceptual design of phase 6
Carry out the conceptual architectural scheme design of phase 6 in combination with the planning, indicators, and business type locations of phase 6 of the superstructure project. Further the commerce design, optimize the overall spatial layout, architectural form, and landscape environment, and highlight the design philosophy of a smart cultural and ecological hub. Handle the relationships with the central axis of Qianhai Urban Living Room in terms of architecture, function, landscape, and traffic, etc. Cooperate with the design of the Guangzhou-Dongguan-Shenzhen Intercity Railway and conduct early research of Shenzhen-Hong Kong West Express Railway and the supporting port space and propose the condition of necessary structural load reservation.
3)Advice on the façade optimization of phases 1 to 4
Advice on the optimization of the building façade design of the commenced phases 1-4 in combination with this planning and conceptual design and on the premise of keeping the structural scheme of phases 1 to 4 stable, to further the high-standard integrated construction and overall quality of the project.
2、Detailed design stage
The winner is responsible for optimizing the conceptual design and conducting the architectural scheme design and design development of the T9 tower.
Registration Requirements
1、Pre-application
Any design agency that has an interest is welcome to carry out related preparations. Pre-application is allowed. Please download the Attachment 1 Pre-application Table - International Competition for the Planning and Conceptual Design of Phase 6 (West Area) of Qianhai Integrated Transport Hub and Superstructure Project, fill it out and send it to competition@ehow.net.cn.
2、Official application
The official application is expected to begin in the middle of January and last for about 30 days.
To obtain the subsequent information and documents, please visit http://zjj.sz.gov.cn/jsjy/ (please register in advance), www.szdesigncenter.org, http://www.szmc.net/, www.archidaily.com, or follow the ABBS official account.
★ The specific requirements for the competition are subject to the competition documents published in the future.
Shenzhen Metro Qianhai International Development Co., Ltd.
Tenderee: Shenzhen Metro Qianhai International Development Co., Ltd.
Advisory:Shenzhen Ehow Culture Communication Co., Ltd
Enquiry E-mail: competition@ehow.net.cn
Enquiry Hotline (Monday - Friday GMT+8 9:00-12:00, 14:00-18:00):
Ms. Huang 0755 -23882528
Ms. Daisy +86 18566782232


