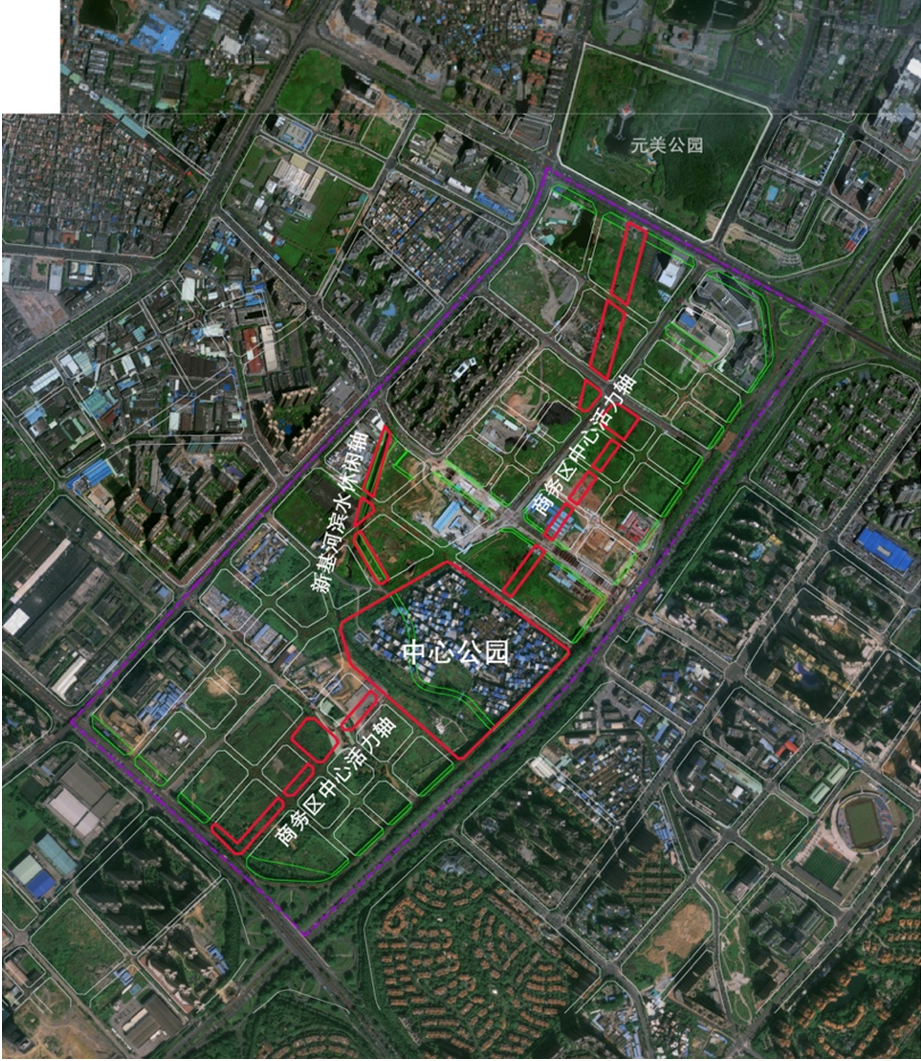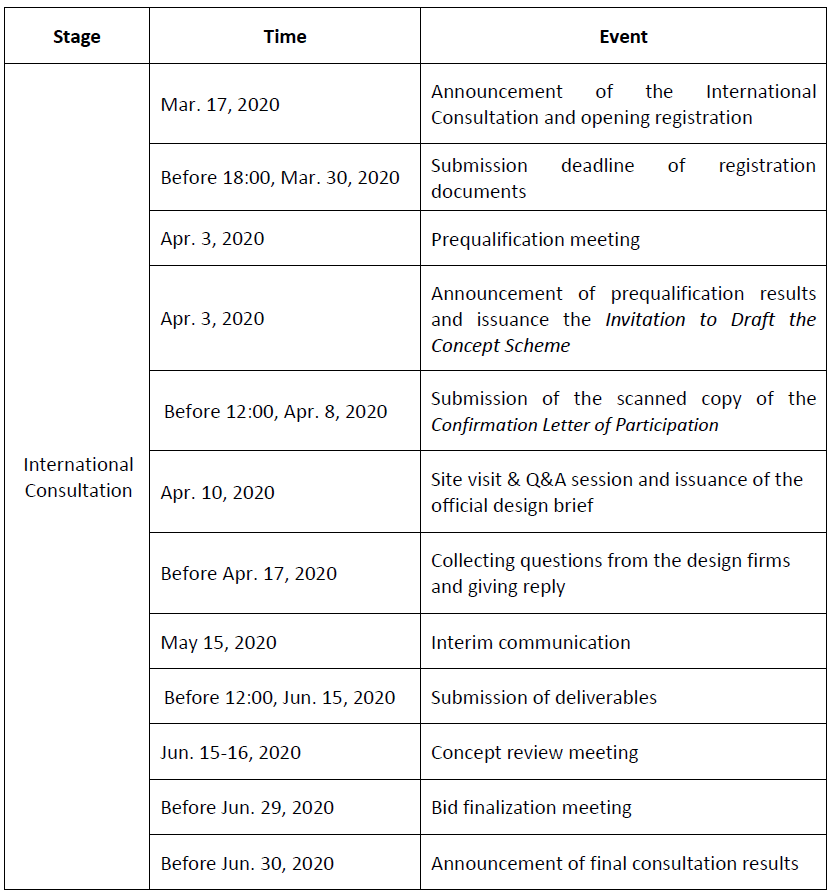- COMPETITION >
- DETAILS
公告进程时间:2020-03-17
Under the three major historical opportunities, namely the construction of Guangdong-Hong Kong-Macao Greater Bay Area, construction of the Pilot Demonstration Area of Socialism with Chinese Characteristics in Shenzhen and the Innovative Experimental Area for Supply-side Structural Reform of Manufacturing Industry in Guangdong, the CPC Dongguan Municipal Committee and Government have put forward the requirements of high-starting-point planning, high-standard input, and high-quality construction for Dongguan to attract high-end development resources and pool together key factors of high-end innovation, so as to implement the urban development strategy of "Thriving Dongguan, A Pearl in the Greater Bay Area". Dongguan International Business Area, as the top priority among "One Center, Two Axes, and Three Areas" for the quality improvement of the downtown area of Dongguan, now is ready for development upon a long-term tough planning, in which, the Central Park of Dongguan International Business Area (hereinafter referred to as the Central Park) and the blue & green axes are the key to build a quality and humanized public space system and have a great influence on building a successful international business area.
This project site is located in Dongguan International Business Area, and it borders Dongguan Avenue in the east, connects with Yuanmei Park, the Administrative and Cultural Center and Huangqi Mountain Park by slow corridor through the green axis in the north, and in the south, extends to Nancheng Headquarters Base through the green axis, all of which have constructed an 8-kilometer slow-traffic green axis in the downtown area of Dongguan.
This International Consultation aims at making brainstorming, and collecting prospective, innovative and implementable concept design proposals through inviting internationally well-known design firms, and the proposals shall be able to not only respect the local culture and spirit of place, but also integrate international concepts and modern design methods; they shall embody the concept of ecological civilization in the new era, be equipped with nature, landscape and arts, and reveal brand-new city style and features of Dongguan in the Guangdong-Hong Kong-Macao Greater Bay Area.
Work Content
Consultation Scope
This International Consultation consists of two levels:
Firstly, planning research of the 8-kilometer slow-traffic green axis in the downtown area of Dongguan, with an area of 7km2 approximately, which covers Nancheng Headquarters Base, Dongguan International Business Area, the Administrative and Cultural Center and the Hongfu Road—Dongguan Avenue trading area.

Space of the 8-kilometer Slow-traffic Main Axis in the Downtown Area of Dongguan
Secondly, conceptual landscape design within the design scope of “One Center, Two Axes”, with an area of 320,000m2 approximately, which covers the Central Park, the Central Dynamic Axis and Xinji River Waterfront Leisure Axis in Dongguan International Business Area. Among them, the Central Park is enclosed by Wei 8th Road in the north, Jing 3rd Road in the west, Wei 10th Road in the south and Dongguan Avenue in the east, covering an area of about 220,000m2; the Central Dynamic Axis (also known as the south-north green axis) is about 2km in length and 30m to 60m in width; Xinji River Waterfront Leisure Axis (also known as the blue axis) is about 1.2km in length and 25m to 50m in width; and the green axis and blue axis intersect in the Central Park.

Scope of “One Center, Two Axes” in Dongguan International Business Area
Registration Requirements
(1)This is an internationally open consultation and consortiums are accepted. Meanwhile, qualification is not required.
(2)Registration submitted by an individual or a team of individuals is not accepted.
(3)Domestic design firms within the Chinese territory shall be independent legal entities with valid business license or other organizational qualifications of PRC. Overseas design firms shall be independent legal entities, which are legally registered in the country where they operate. Legal entities (two or more) with the same legal representative, the parent company, sole subsidiary and holding company are not allowed to participate in the competition separately.
(4)The designer-in-chief shall be a senior designer at the level of director or partner of the company, who must be responsible for key design works of this project, as well as important briefing meetings required by the Organizers, which will include the site visit & Q&A session, interim design presentation and final design review presentation and the designer-in-chief shall attend the latter two presentations in person.
(5)The design team shall include designers with professional background in urban planning, landscape, and architectural design (including underground space design), etc., or with corresponding project experience.
(6)Design firms shall apply for this International Consultation by submitting the credit documents and work ideas.
Work Rules
1. Organization
(1)Prequalification: The registration announcement, working rules and design brief (announced version) of the International Consultation will be published to solicit design firms (including consortiums) globally. A prequalification committee will be set up to review the registration documents submitted by applicants, and 4 or 5 firms will be shortlisted to issue the Invitation to Draft the Concept Scheme.
(2) Site visit & Q&A: A site visit will be organized for the invited firms and a Q&A session will be held, which will be subject to the epidemic situation.
(3) Concept review: Experts in areas of urban planning, architecture and landscape, etc., will be invited to constitute the scheme review committee. With full discussion, the scheme review committee will select 3 recommended schemes to the Organizers for final selection, after reading the design brochures, watching multi-media demonstration and listening to presentation and clarification by principal designers.
(4) Bid finalization: A bid finalization committee will be set up to determine the final ranking of 3 recommended schemes based on the experts' review comments, and the first prize will be the winning bid.
2. Schedule (Provisional)

Note: The timetable above is applied in Beijing Time. The Organizers reserve the right to amend the agenda.
Prizes
1. Design Compensation
The design firm with the Invitation to Draft the Concept Scheme, can receive the design compensation of RMB One Million Five Hundred Thousand Yuan (¥1,500,000.00) (tax included), provided the submittals meet requirements set in the Design Brief and is evaluated by the scheme review committee as qualified.
2. Bonus
After the experts' review and final selection on the submittals, the first-prize winner can receive fees of RMB Three Million Seven Hundred Thousand Yuan (¥3,700,000.00) (tax included) (including the bonus of RMB One Million Five Hundred Thousand Yuan [¥1,500,000.00] and design integration fee of RMB Two Million Two Hundred Thousand Yuan [¥2,200,000.00]), and the second-prize winner can receive a bonus of RMB Eight Hundred Thousand Yuan (¥800,000.00) (tax included). The winning firm shall carry out design integration and detailing toward the deliverables of this International Consultation according to the experts' review comments and the Organizers’ requirements, as well as the requirements on design integration (see the Design Brief for details). The second-prize winner shall attend the workshops (not exceeding 2 times and no more than 1 day per time; on-site participation) in the design integration and detailing stage, and the designer-in chief shall attend in person.
If the first-prize winner gives up the design integration task, he can't get the bonus and the other invited firms will replace him in order, that is, the substitute will get the bonus and take over the design integration task, as well as get corresponding fees.
Enquiry
Contact: Mr. Zhang (for Chinese) Tel: +86 136 160 0111 +86 755-8290 9299
Ms. Lai (for English) Tel: +86 135 3067 0439 +86 755-8290 7866
Enquiry Email: DongguanPark@qq.com
Appendix 1: Working Rules of the International Consultation on Schematic Design of the Central Park and Green Axis, Dongguan International Business Area2020031713110401-Working_Rules-东莞中心公园及绿轴方案设计国际咨询工作规则.pdf
Appendix 2: Design Brief of the International Consultation on Schematic Design of the Central Park and Green Axis, Dongguan International Business Area2020031713110602-Design_Brief-东莞中心公园及绿轴方案设计国际咨询技术任务书.pdf
Appendix 3: Relevant Registration Formats of the International Consultation on Schematic Design of the Central Park and Green Axis, Dongguan International Business Area2020031713110703报名相关模板-东莞中心公园及绿轴方案设计国际咨询0316.docx
Organizer: The Construction Headquarters of Dongguan Central Area
Dongguan Municipal Bureau of Natural Resources
Contact: Mr. Zhang (for Chinese) Tel: +86 13631600111 0755-82909299
Ms. Lai (for English) Tel: +86 13530670439 0755-82907866
Email: DongguanPark@qq.com


