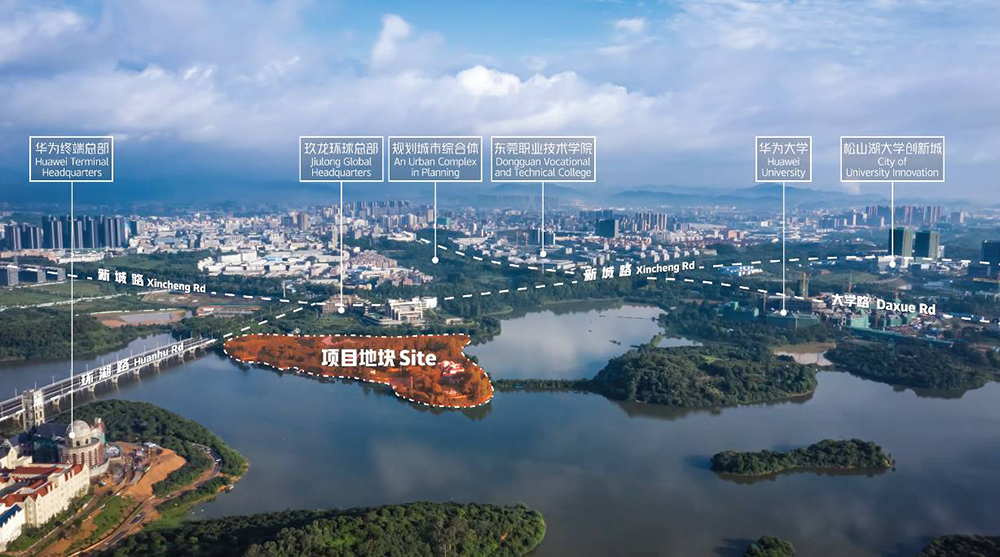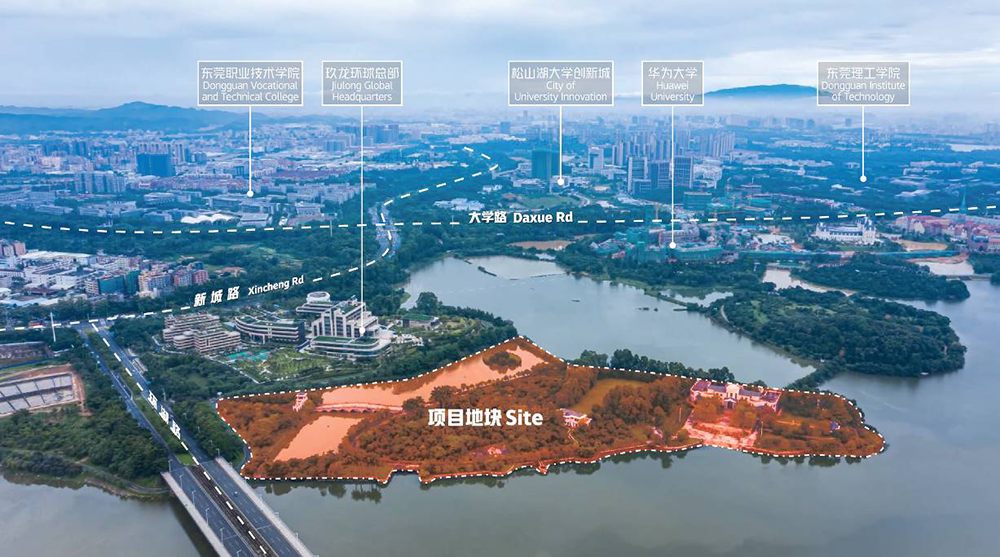- COMPETITION >
- DETAILS
公告进程时间:2020-06-18
Songshan Lake Location
This project is located in the south of Songmu Mountain Reservoir and the southwest of Songshan Lake (Eco-Park) Science and Technology Industrial Park in Songshan Lake Dist., Dongguan City. Positioned in the center of the Science and Technology Innovation Corridor of Guangzhou-Shenzhen-Hong Kong-Macao, Songshan Lake will be a base for major scientific installations, gathering plenty of high-tech industries. Now, with Dongguan Bank’s worldwide design consulting invitation, the goal is to exploit the island by transforming the purpose to improve the development of Songshan Lake Science City. It is a blueprint for city of Dongguan to make the Songshan Lake Science and Technology Convention Center to be a monument for science and technology exchange in Guangdong-Hong Kong-Macao Greater Bay Area.
This project is defined as "Songshan Lake Science and Technology Convention Center". It aims to set up an exclusive platform for science and technology exchange at Songshan Lake, to hold various kinds of activities such as high-level sci-tech conference, forum, academic communication and product launch. Meanwhile, this project is intended to support the innovative enterprises and real economy through the interdisciplinary interaction between science and technology and finance.

Site Aerial Images

Site Aerial Images
The site, surrounded by the lake, lies at the core ecological circle of Songshan Lake. With numerous islands, winding coastlines, gentle terrain and abundant vegetation, the natural landscape provides infinite possibilities to stimulate varied cultural expressions embodied by urban public space.
Correspondingly, Songshan Lake Science and Technology Convention Center would present an outstanding and distinguished space for communication, exhibition and fellowship. It is performing under the keynote of the ensemble of nature, science, art and finance. This design competition intends to create characteristic spirit of place, providing high-quality facilities for conventions, exhibitions and cultural activities in Songshan Lake Science and Technology Industrial Park by well-defined programs, logical layout and original architectural forms with intelligence. Furthermore, it would upgrade the mechanism and roles of the lake area and increase its value and impacts in society.
Work Content
1. General Architectural Programs:
1) Science and Technology Innovation Exchange
2) Sci-tech and Finance Exchange
3) Sci-tech and Art Exchange
2、Landscape Design and Public Space
1) Environmental Planning and Design
The overall design area is around 11.6 hectares. With a good view of long-reaching hills, the island enjoys appealing waterfront spaces and forest offering shade to the public. The landscape should be highlighted in design as an interactive medium between human and ecological environment, enhancing public engagement to the natural landscape. Given a condition that the water level during the flood season exceeds the flood limit, the design should well respond to both safety and ecological issues.
2) Green Land Plot (A Triangle Plot at West Entrance)
Intended as the main entrance of the site, the plot has a design area of almost 7,916 square meters. A security pavilion in this plot could be included into the design scope. The plot is planned for green space, not for construction. Yet it is acceptable to design facilities with landscape together, if it is conducive to the overall spatial planning for the project.
3) Neighboring Waterbody (A Fishpond)
Currently, a fishpond exists between the triangular plot and the island while an arch bridge connects those two. The water area is around 24,520 square meters. It is required to include this water area into the overall design, taking into account the renovation of the existing bridge, the general traffic flow and its connection with the green corridors around the lake.
3、 Underground Space Planning and Design
The underground space needs rational plan as well. The elevation differences of the site should be fully utilized based on comprehensive analysis. The underground spatial design is not limited to architectural facilities and parking garage.
4. Specific design contents shall be subject to the Design Brief released with official competition announcement.
Registration Requirements
This competition starts with open call. All local and international design agencies with relevant design experience are eligible for the application. It is encouraged to join hands into a design consortium (should consists of professional architects, city planners, landscape designers, hydrology and water resources engineers, etc.). None of the members of a consortium is allowed to sign up in its own name or in the form of another consortium. Application by individuals or teams of individuals will not be accepted.
Teams with similar design experience will get priority.
The designers involved in this competition shall be officially enrolled in the agency. The chief designer shall be experienced of having directed several projects of the same kind and be engaged in the entire process of this competition. At least one proficient Chinese speaker should be assigned in the design team for better understanding the regional backgrounds and regulations in China if it is an international team.
Applicants should submit the Prequalification Documents according to the competition requirements.
The chief designer directing the project shall attend the milestone presentation meetings. Should the chief designer present during the competition be inconsistent with the one specified in Prequalification Documents, the organizer has the right to disqualify the team from the shortlist and competition.
Work Rules
Phase 1: Application & Prequalification
The organizer and client will set up a Selection Panel for Prequalification. The Selection Panel will evaluate the Prequalification Documents submitted by the design teams from perspectives of certificates, portfolio, design team and working approaches. Six teams will be in the shortlist for subsequent concept design in Phase 2. And two alternatives will be selected (in order) simultaneously, for being the substitutes if any of the 6 teams withdraw from the competition.
The six teams in the shortlist shall submit the Participation Confirmation on time. Should any of the teams withdraw from the competition not due to force majeure, the organizer and client have the right to disqualify the team from their any other competitions.
Phase 2: Urban Design & Architectural Concept Design
The six teams shall submit the deliverables meeting the requirements of the Design Brief. The Concept Design Phase Evaluation Panel will select three of the six teams to the next Concept Development Phase. At the same time, the planning and design conditions and architectural statistics will be specified and fixed based on the researches and urban design strategies from the six teams.
Phase 3: Concept Development
The three teams shall submit the deliverables meeting the requirements of the Design Brief. The Concept Development Phase Evaluation Panel will select two of the three teams. The client will determine the order of the top two ultimately. The first one will be the first-prize winner, whose proposal will be the final proposal.
Prizes
Six teams shortlisted through Prequalification will each receive an honorarium of RMB 1 million for completing the Urban Design and Architectural Concept Design Phase. Three teams completing the Concept Development Phase will each receive an honorarium of RMB 1 million.
The first-prize winner will receive a prize of RMB 3.5 million, and is responsible for the final refined deliverables and design development subsequently by taking advantages of all other proposals. The final achievement should be confirmed by the client. The second-prize winner will receive a prize of RMB 0.5 million.
The official competition announcement will be released in late June. The specific competition contents are subject to the official announcement. Please contact Ms. Yang for any consultation.
Ms. Yang: +86 13828863492; competition@adroit.net.cn
Organizer: China Resources Land (Shenzhen) Co., Ltd.
Client: Bank of Dongguan Co., Ltd.
Supervisor: Dongguan Songshan Lake Hi-Tech Industrial Development Zone Administrative Committee
Contact:
Mr. chen, Tel: +86 13751013073
Email: competition@adroit.net.cn


