- COMPETITION >
- DETAILS
公告进程时间:2020-08-19
Shenzhen Mangrove Wetland Museum (China Mangrove Museum) is a large-scale thematic natural museum, a first-class national museum jointly built by National Forestry and Grassland Administration and Shenzhen Municipal People's Government. It is established by Guangdong Neilingding Futian National Nature Reserve Administration Bureau.
"Mangrove", regarded as the city tree of Shenzhen, is the cultural symbol of Shenzhen spirit. Shenzhen Mangrove Wetland Museum is a combination of mangrove ecological protection, exhibitions, collection and preservation, education popularization, scientific research and entertainment. It will become an important part of Shenzhen's cultural and public service infrastructures, and will serve as a city cultural ID of unique significance.
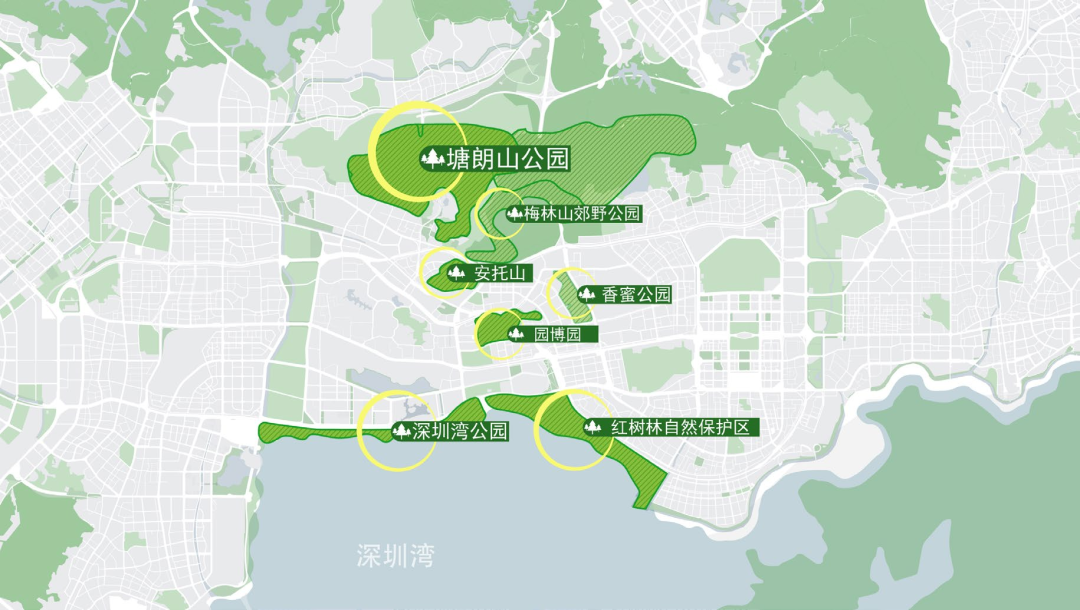
区位分析图 @广东内伶仃福田国家级自然保护区管理局
This project is located at the junction of Futian District and Nanshan District, and the intersection of Mangrove Forest Mountain to Sea Corridor (Tanglang Mountains - Antuo Mountains– Zhuzilin - Shenzhen Bay) and Shenzhen Bay Coastal Leisure Belt. It is close to important urban facilities and characteristic areas such as Mangrove National Nature Reserve, Shenzhen Bay Park, Shenzhen International Garden & Flower Expo Park, OCT and Futian transportation hub.
Shenzhen Mangrove Wetland Museum enjoys prominent geographical advantages in terms of spatial pattern, regional transportation, ecological environment, etc.. It brings profound strategic value to the strengthening of Shenzhen's urban public cultural construction, ecological civilization construction, infrastructure restoration and reuse, as well as the creation of urban public space.
In order to incorporate international vision, forward thinking and innovative design into the high-level planning and high-standard construction of the project, International Tender for Architectural and Landscape Design of Shenzhen Mangrove Wetland Museum (China Mangrove Museum) is hereby rolled out.
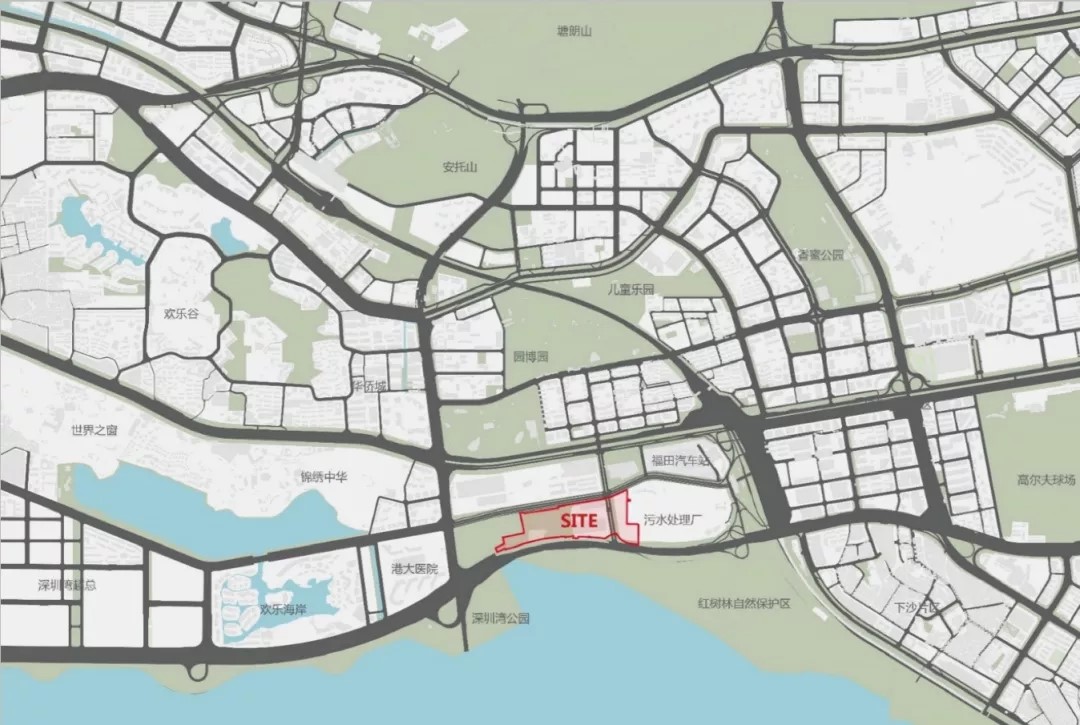
Site @广东内伶仃福田国家级自然保护区管理局
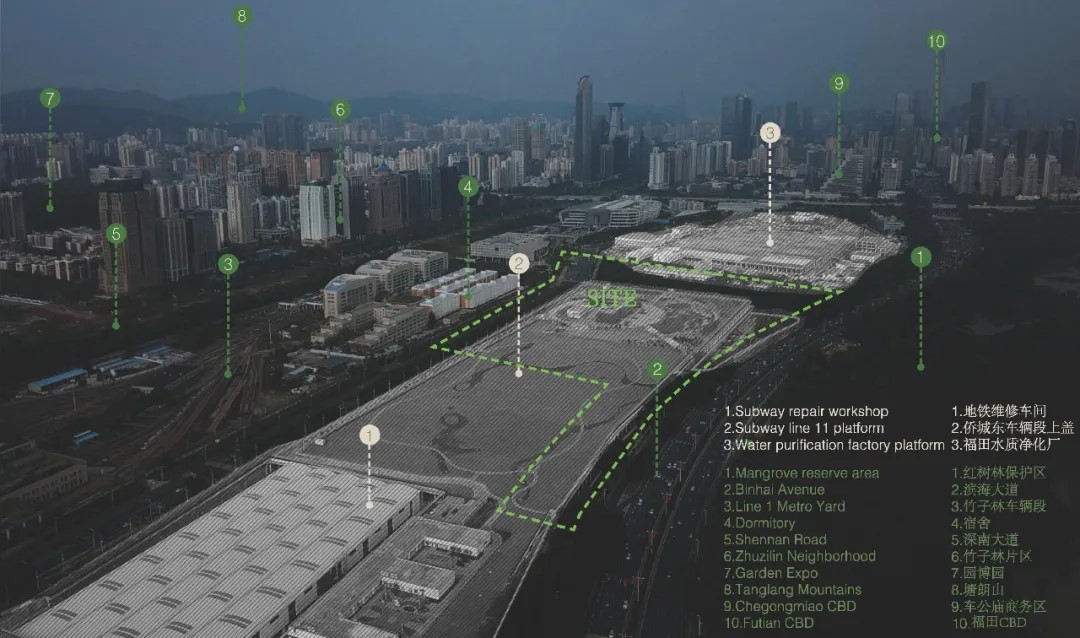
Aerial View of eastern area @广东内伶仃福田国家级自然保护区管理局
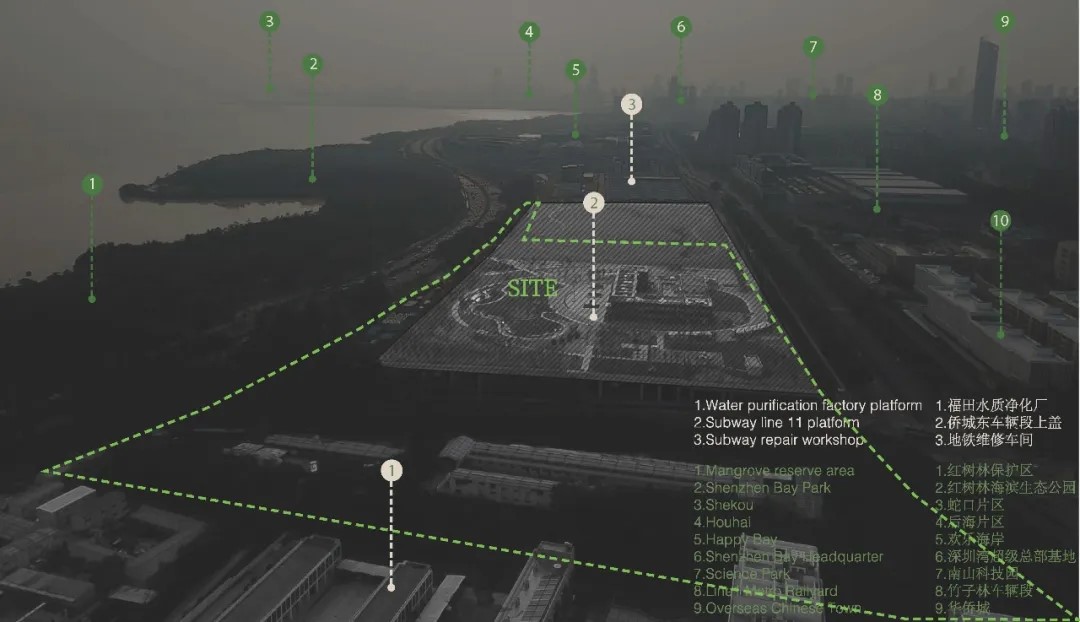
Aerial View of eastern area @广东内伶仃福田国家级自然保护区管理局
Work Content
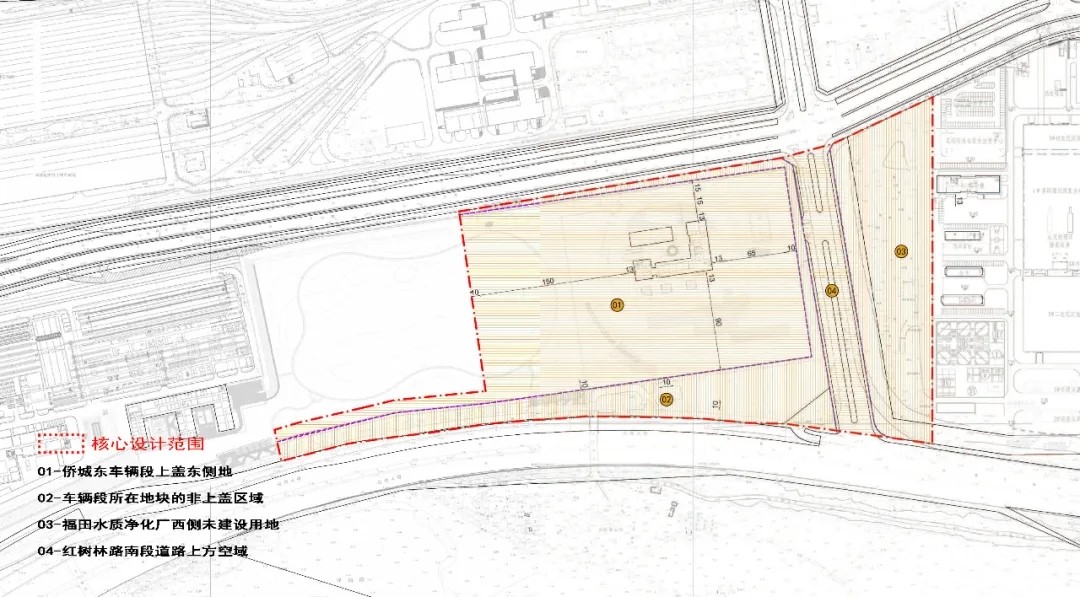
Core Design Scope @广东内伶仃福田国家级自然保护区管理局
The design scope of Shenzhen Mangrove Wetland Museum is about 13 hectares, with approximately 9.2 hectares for the supporting landscape area. The total building floor area is about 39,500 square meters (including 30,000 square meters for the main building of the museum, 9,500 square meters for the auxiliary parking lots, gardens and small commercial buildings).The construction site of the museum's main building is located at the upper cover of Qiaocheng East Depot (including undeveloped land in the southeast corner). The property below the upper cover has been completed. The design scope of museum’s main building of the does not involve the space below the upper cover.
As the start-up project for the construction of Mangrove Forest Mountain to Sea Corridor, Shenzhen Mangrove Wetland Museum requires a multi-dimension comprehensive design.
Registration Requirements
1.The bidders should be registered enterprises inside or outside the People's Republic of China.
2、Joint groups are allowed in this tender, and no more than three members (including the leading unit) in one joint group.
3、Each member of the joint group shall not further apply alone or participate by joining another group with other design organizations.
4、The joint group members shall sign the Joint Group Agreement with legal effect and specify the leading member, work distribution in each contract stage, share of rights as well as the allocation of the design fee.
5、Individual applicants or teams of individuals will not be accepted.
6、There are no industrial qualification requirements during the bidding process. If the winning bidder does not have the Class A building (building engineering) qualification, Class A or above qualification for landscape engineering design, the winning bidder shall entrust domestic design units with the two corresponding qualifications and experience in public cultural building design and urban park landscape design to cooperate in the project. And before signing the contract, the awarded bidder shall obtain the approval from the tenderee and construction management side of the entrusted design units. After that, a commission agreement is needed to ensure the schematic design and design development are in line with the relevant national and municipal regulations and requirements set by administrative departments.
Work Rules
1.Tendering method: open application (pre-qualification+bidding)
2.Tendering Procedure
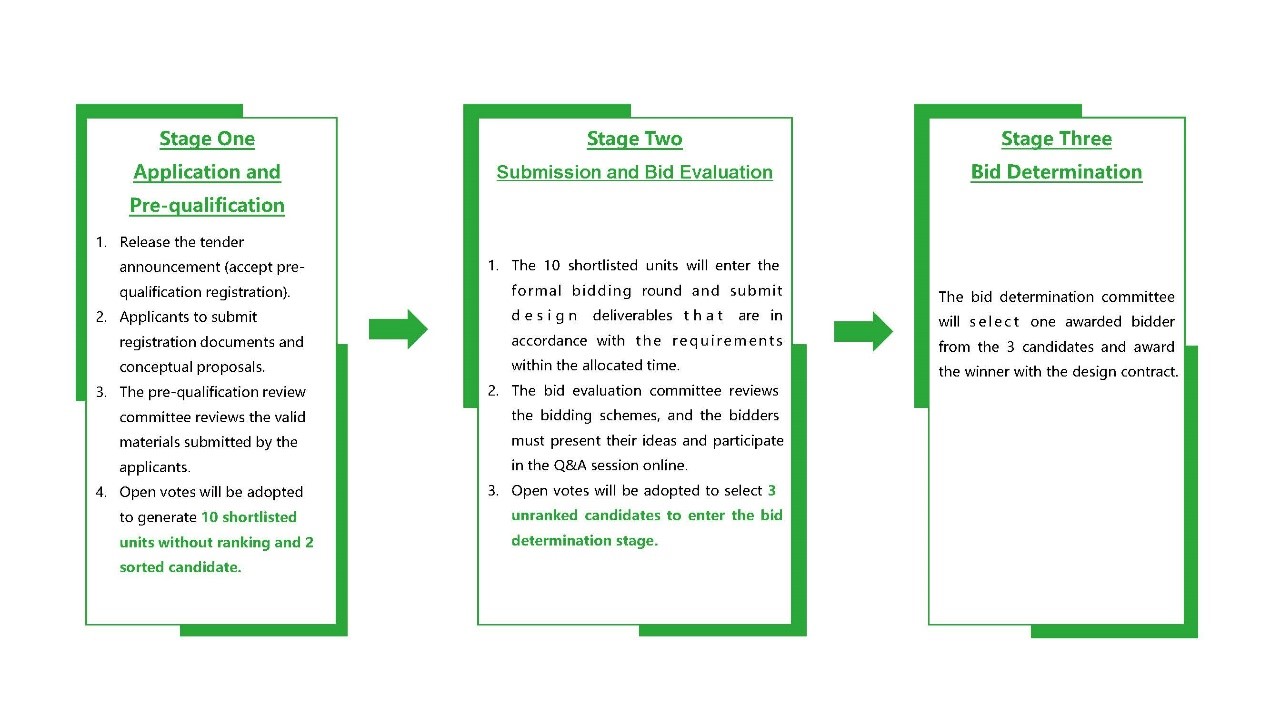
3.Tender Schedule
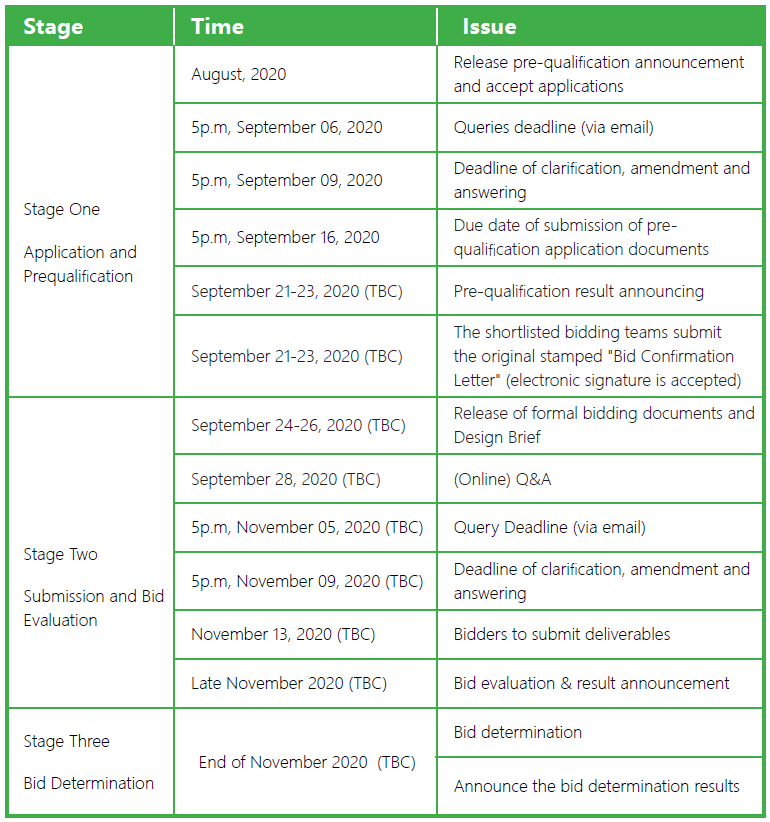
☆Note: The above time is subject to Beijing time, and the tenderee reserves the right to adjust the schedule.
Prizes
1、Architectural design fee (including schematic design and design development)= gross floor area(GFA) x fixed unit price.
The bidding price of architectural design fee is maximum CNY 300/square meter, (the bidder is required to quote, and the bid price cannot exceed the upper limit), and the unit price will not be adjusted at the time of settlement. The architectural design fee is temporarily priced at CNY 11.85 million, calculated based on 39,500 square meters (including 9,500 square meters for parking lot, garden and small commercial building ) , and will be subject to the final approval of the project's overall budget estimate.
2、Landscape design fee (including schematic design and design development)= landscape area x fixed unit price.
The upper limit of the unit price of the landscape design fee is CNY 80/square meter(the bidder must quote, and the bid price must not exceed the upper limit), and the unit price will not be adjusted at the time of settlement. The landscape area is temporarily calculated at 92,000 square meters (subject to the final estimate of the project or the corresponding drawings), and the landscape design fee is temporarily priced at CNY 7.36 million.
Compensation
Compensation for outstanding schemes that have not won the bid (including scheme optimization compensation), a total of CNY 6.6 million.
The compensation fee for outstanding schemes that have not won the bid (including scheme optimization compensation) is fixed and will not be adjusted at the time of settlement. Details are as below:
The winning bidder will be awarded with design contract;
The two candidates entering the bid determination stage but fail to win the bid will each get a compensation fee for CNY 1.2million.
The seven units entering the bid evaluation stage but not the bid determination stage will each get an compensation fee for CNY 600,000.
Tenderee: Guangdong Neilingding Futian National Nature Reserve Administration Bureau
Co-organizer: Bureau of Public Works of Shenzhen Municipality
Service: ATUChina, CIEDC ShenZhen
Technical Support:Adele Santos and Associates & Professional Team fromSchool of Architecture MIT, Urban Planning and Design Institute of Shenzhen(UPDIS)
Enquiry Email:atuchina@126.com
Hotline:Monday - Friday (UCT+8) 9:00-12:00, 14:00-18:00
Miss Wu: +86-0755-86250922
Wechat: 18566744737


