- COMPETITION >
- DETAILS
公告进程时间:2021-03-03
The project of Antuo Hill Museums is positioned as a non-profit public cultural facility and a world-class museum ecological community and aims to promote the high-quality development of the cultural industry. The project shall be planned with the goal of building “new park, new exhibition and new landmark” for Shenzhen and with a forward-looking and international perspective. It is to become the spiritual palace of future city.
Taking the opportunity of the ecological restoration of Antuo Hill and construction of the park, Antuo Nature Art Hill (ANAH) and the Antuo Hill Museums shall be planned as a whole, jointly building a cultural cluster of museums and parks that integrate people, art and nature, improving the quality of urban environment and vitality of urban life, thus become a unique cultural place.
The design focus of this project is how to transform the geographical advantages of Antuo Hill into its cultural attraction and revitalize this area through positioning, functional programming and operational strategies.
Project location
Antuo Hill Museums is located in the Antuo Hill Area, at the junction of Futian District and Nanshan District in Shenzhen, next to the ANAH. The Antuo Hill Area is situated between the double city centers of Shenzhen (Futian-Luohu Center and Qianhai Center), on the south of Tanglangshan Country Park and looking out to Shenzhen Bay to the south. The Area is the transition of the “Mountain-Sea Axis”, the “intersection” of urban axis and the connection point between natural and urban spaces.
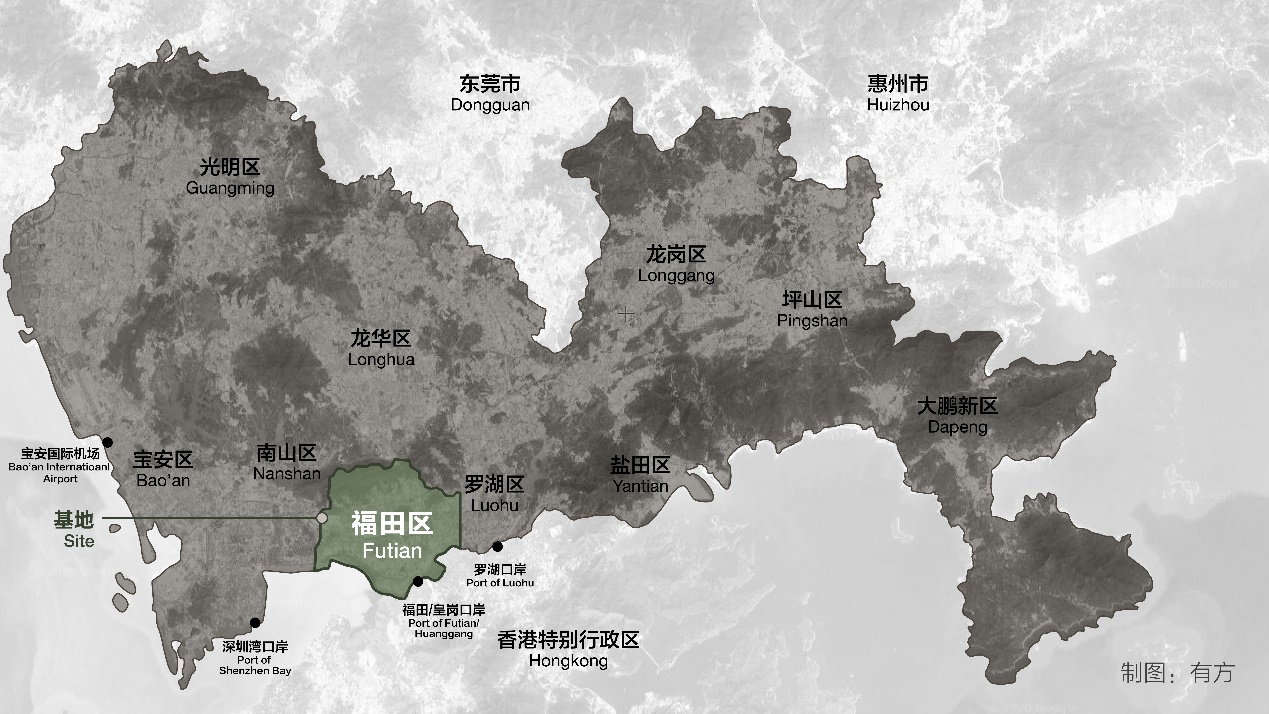
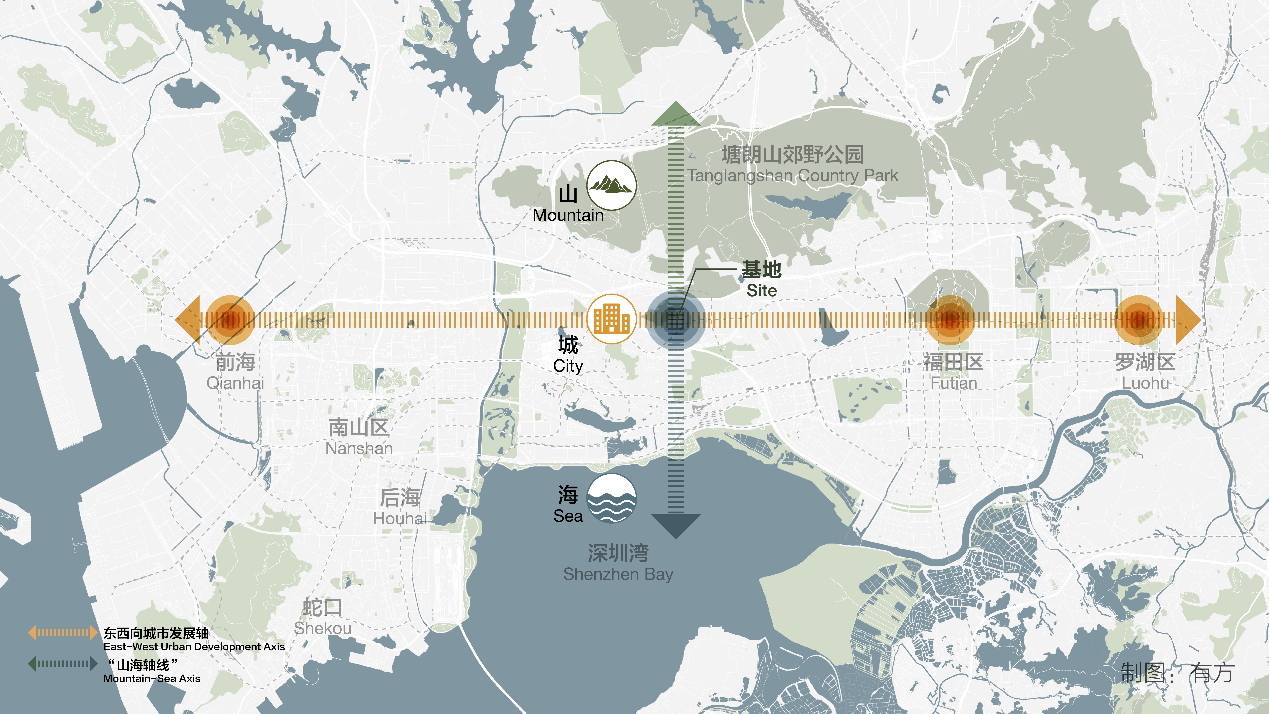
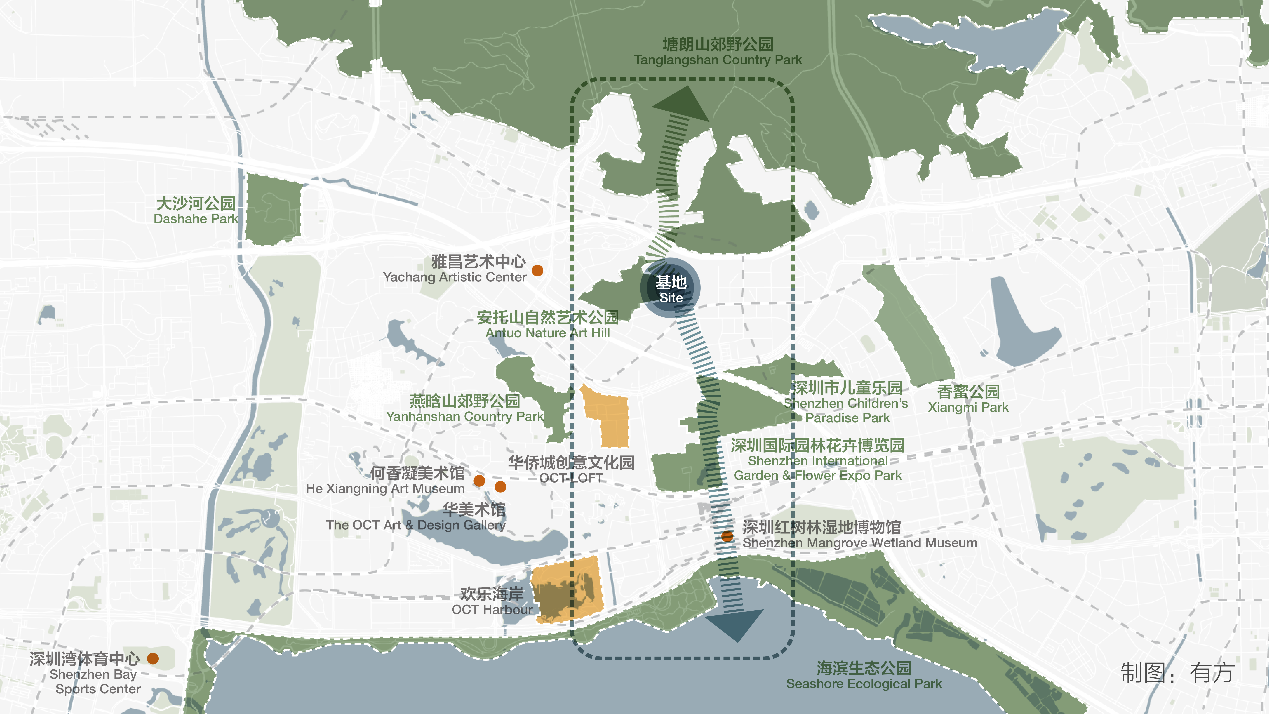
Work Content
The design scope of this international competition includes the site inside ANAH (Site A) and Plot 07-04 in Antuo Hill Area (Site B), located on two sides of North Extension of Qiaocheng East Road (planned). The total site area is tentatively about 10 hectares.
The design team shall provide an overall design proposal of Site A and Site B. The project is planned to be constructed in phases. Site A shall be constructed first and Site B is the long-term phase plan. The feasibility of functional planning, operational planning, design strategy and development sequence for the different phases shall be considered.
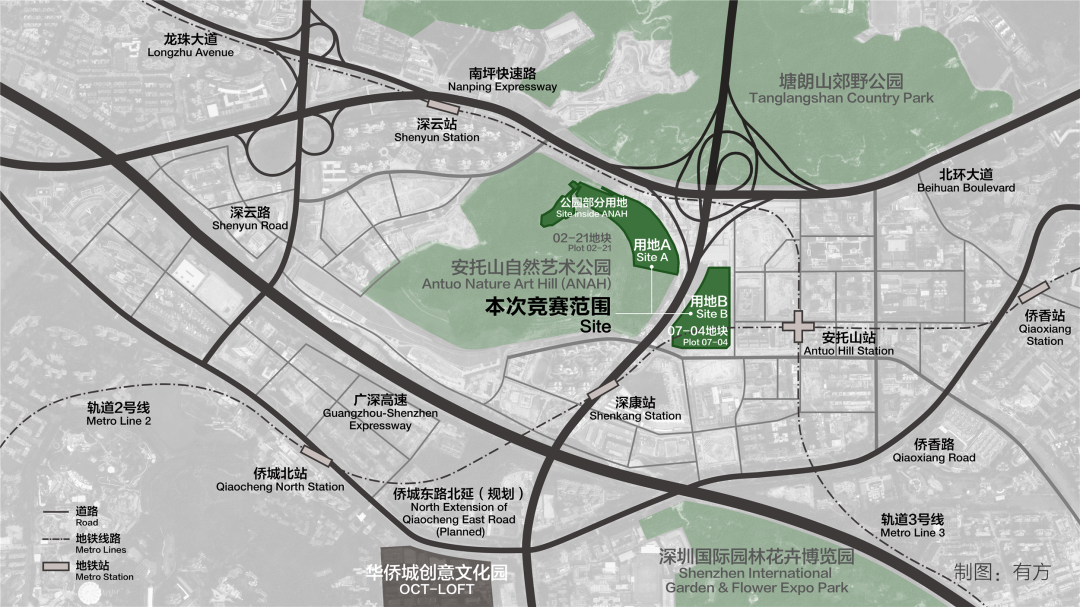
1. Urban Design
Design Scope includes the site inside ANAH (Site A) and Plot 07-04 in Antuo Hill Area (Site B). At the same time, the relationship between the 2 sites and the ANAH, the surrounding areas, OCT-LOFT, Tanglangshan Country Park and the larger urban context shall be considered.
The design content at the urban design stage includes overall operational planning of the Antuo Hill Museums, interpretation of the master plan, design of the connection between the sites and surrounding areas, overall structural and functional layout planning, transportation system design, spatial form design, ecological landscape design, public space planning and underground space design.
2. Architectural Concept Design
Design Scope includes detailed urban design and architectural concept design of both the site inside ANAH (Site A) and Plot 07-04 in Antuo Hill Area (Site B). The total gross floor area is tentatively set as about 170,000 square meters.
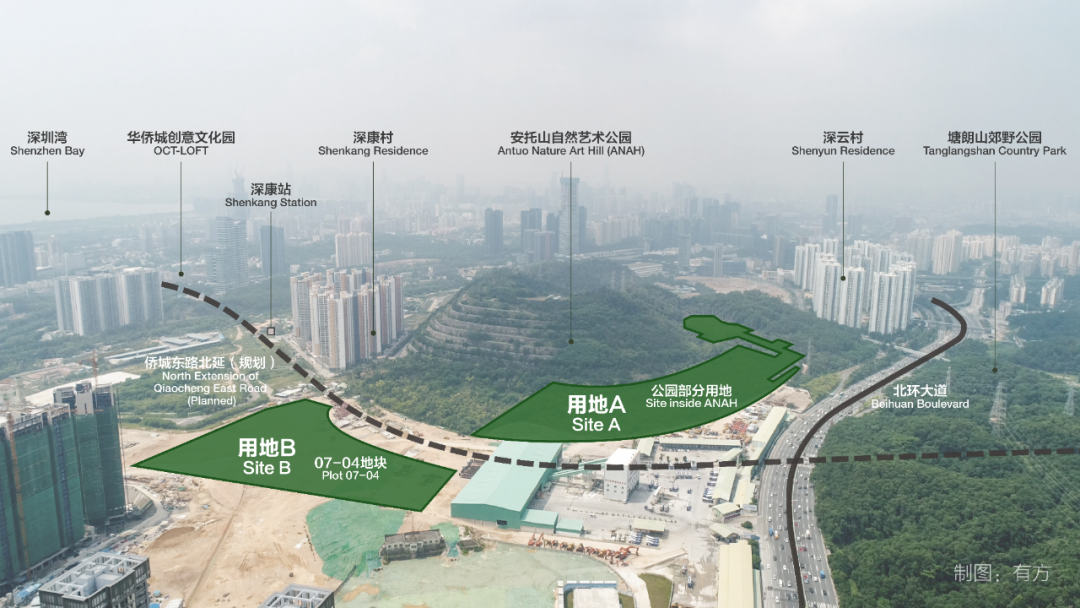
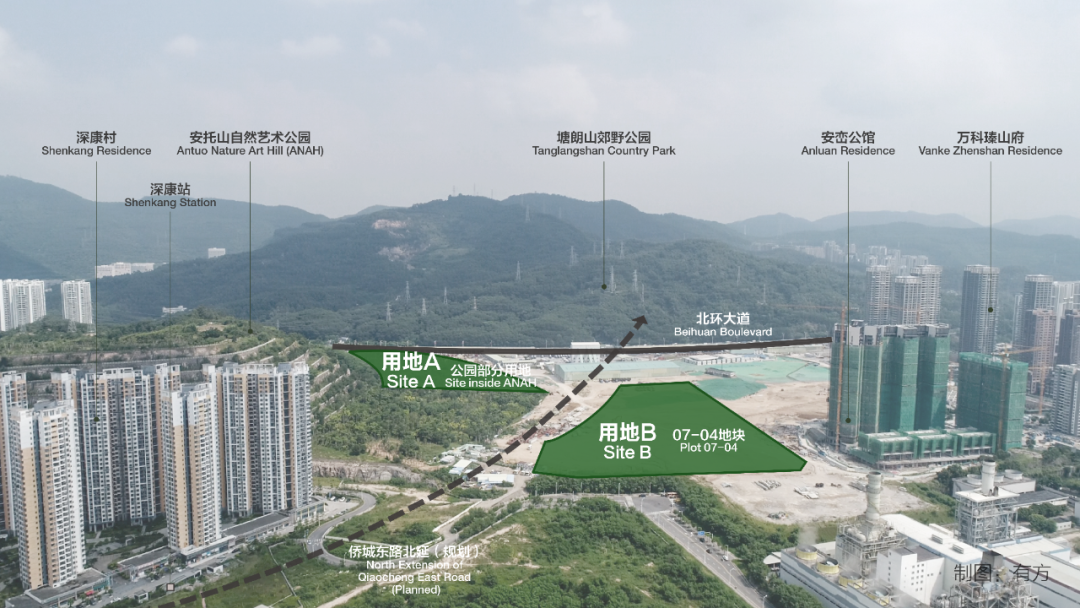
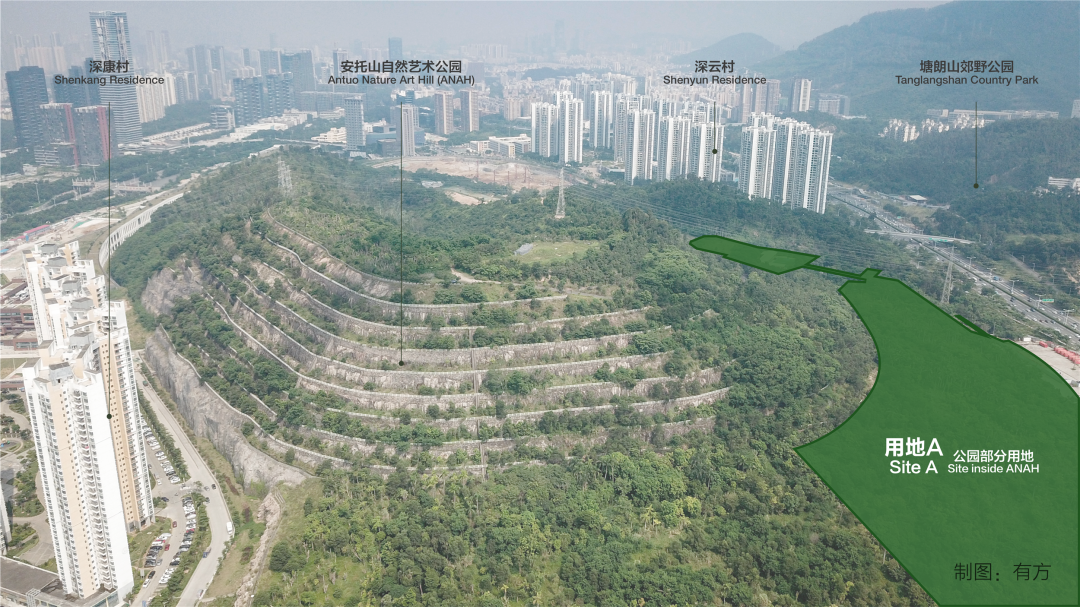
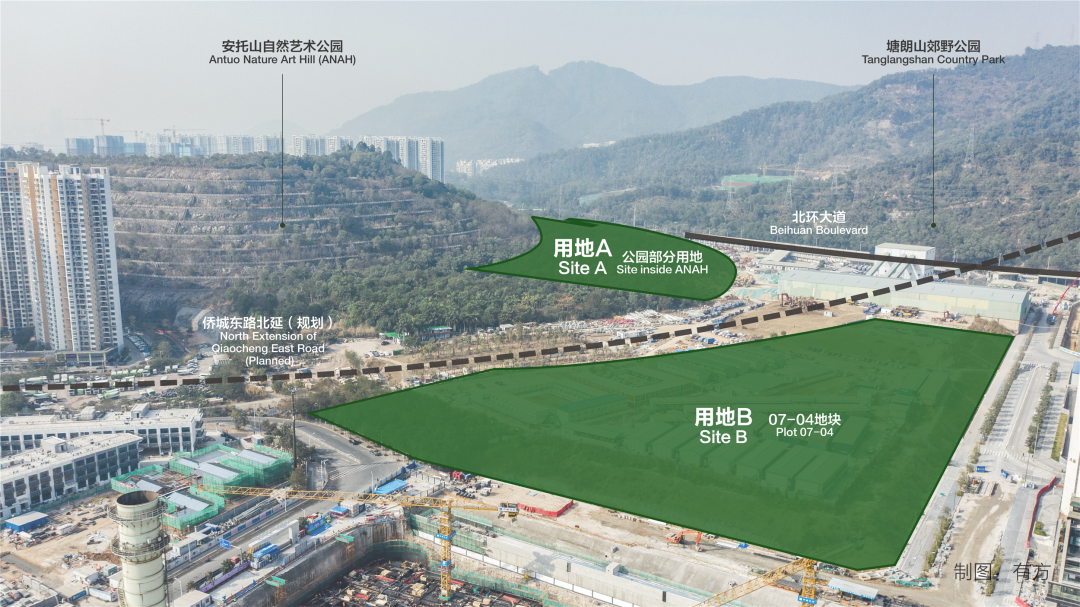
Click the link to check out a panorama of the site.
Registration Requirements
1. Applicants must be domestic or overseas entities with legal business registration.
2. There are no qualification requirements.
3. Consortium is accepted and there is no limit on number of consortium members. Each member of the consortium shall not further apply alone or participate by joining another consortium. The consortium members shall sign the Consortium Agreement legally and specify the leading member and work distribution.
4. Individual or teams of individuals will not be accepted.
5. Design team composed with professionals in urban planning and design, transportation consulting, architectural and landscape design are encouraged. The design team must have professionals in operational planning.
The official announcement of this competition will be issued soon. We welcome all design teams to pre-register for participating intention. If interested, please scan the QR code or visit the link to fill out pre-registration information:

Once the official announcement is released, we will also send e-mails to inform all pre-registered teams.
Special Notes
Pre-registration is NOT official competition application. All information shall be subject to the official announcement released later.
Work Rules
The project adopts "open registration", which includes 3 phases: Pre-qualification Phase, Urban Design Phase and Architectural Concept Design Phase.
Pre-qualification Phase: the organizer will establish an expert committee to comprehensively evaluate the qualification, performance and composition of design team as well as conceptual proposal and determine 5 qualified candidates (without ranking) to enter Urban Design Phase, and 2 alternatives (with ranking).
Urban Design Phase: the 5 qualified candidates shall submit urban design schemes. The organizer will establish a scheme review committee to evaluate the design schemes and recommend 3 shortlisted candidates (without ranking) to enter Architectural Concept Design Phase.
Architectural Concept Design Phase: the 3 shortlisted candidates shall submit architectural concept design schemes. The organizer will establish a final evaluation committee in accordance with law and determine 1 winner.

Prizes
The total bonus for the international competition is set at RMB 14.5 million. The specific setting will be released in the official announcement.
Client
Bureau of Public Works of Futian District, Shenzhen
Organizer
China Resources (Shenzhen) Co., Ltd.
Co-organizer: Shenzhen Position Spatial Culture Development Co., Ltd.
Contact:Ms. YE +86-755-86148369 and Ms. CHEN +86-19129915597 (business day 9:00 – 18:00)
Enquiry Email: competition@archiposition.com
Project Homepage: antuomuseums.archiposition.com


