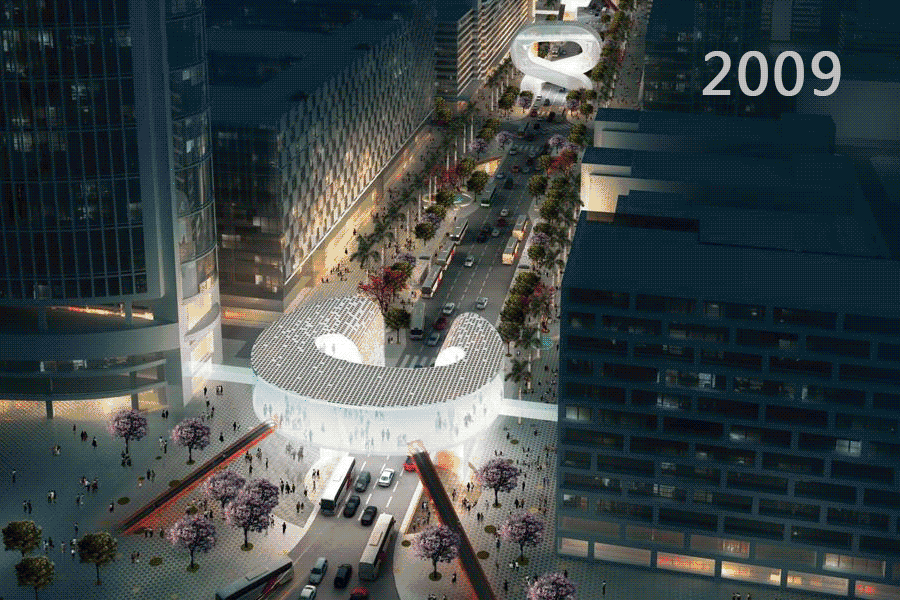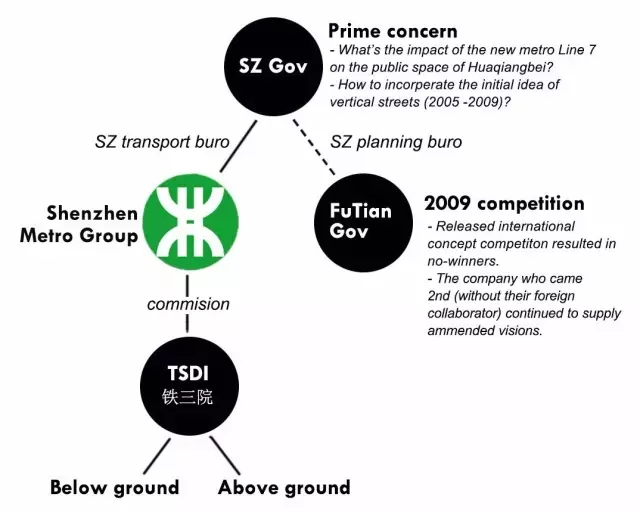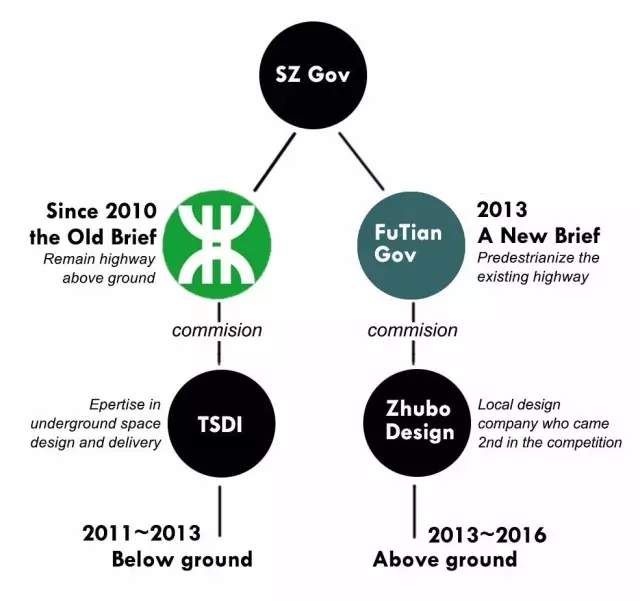Re-discussion on Renovation of Huaqiang North Pedestrian Street
2018.09.18
18314Reads
In March, at the 119th Cool Chat we talked about the topic of Rethinking transformation of Huaqiang North Pedestrian Street and the design quality control for public projects. Jee LIU, co-founder of Wallace Liu, introduced some international experience, including the Design for London (DfL), a project management and development agency which coordinates government projects in London. After the meeting, we invited her to write a piece about her independent observation and suggestion.
In the text below, Jee presents her perspective on Huaqiang North Pedestrian Street transformation process, as well as the risk management, project management, feasibility study, etc. which were ignored. Then she puts forward the key points of project coordination through illustrating the mechanism of public building management in London.

1TWO PROJECTS UNDER ONE SCHEME
After hearing about what happened with the Huaqiangbei regeneration scheme we came to understand that it was in fact two parallel projects. The regeneration scheme ran for seven years from 2009, during which 2011-2013 was a critical period where major changes in the brief and delivery of the project took place.
The opportunity for the regeneration of Huaqiangbei's public spaces started by the building of the new Shenzhen Metro line 7. The Shenzhen Government announced, via the transportation department, that its prime concern was to consider the space under Huaqiangbei together with the public space above ground. In 2009 an architectural/urban design ideas competition was launched by Shenzhen Urban Planning buro together with Futian District Government. The competition brief required all participants to consider the initial idea for 'vertical streets' that had been raised by the Shenzhen Urban Planning Institute in 2005.
The competition did not produce a winning scheme and as a result the Shenzhen Metro Group has started on its own to take on the delivery of the whole project. (Diagram I).

The Shenzhen Metro Group commissioned TSDI to make a feasibility study for the project, with the intention that TSDI would deliver the whole design. TSDI, who had no experience in the design of high quality public spaces, failed to deliver a satisfactory study to the SZ Government. At the same time, the Futian District Government together with Zhubo Design, were feeding images and ideas to the SZ Government that were having little impact on the studies TSDI were making.
In 2011 the SZ Government decided to divide the project into two parts, separating above and below ground, and giving them to two bodies to deliver (Diagram II). Following this decision the above ground design did not start again until 2013 with a new brief to remove the road and pedestrianise Huaqiangbei. Between the years 2011 and 2013 it was a critical stage where there was an opportunity to properly co-ordinatethe design for the below and above ground aspects of the project. Instead there was no input from the above ground design team and the underground designcarried on with the old brief until in 2013, when the Metro Group stated that 'the design, including all the elements that were to be located within the public space, was fixed'.

The two projects were delivered by TSDI and Zhubo Design, working to different time schedules,serving different clients with different briefs. The two clients had different targets and interests, therefore the task of co-ordinating the two projects fell by default into the hands of the Shenzhen Government.
When the public space design restarted, the designer should have taken on the responsibility of reducing the impact of the large quantity of additional constraints that the underground construction had created as a design priority. The design process chosen by Zhubo Design was led by a desire to create an iconic vision and theme for the site. It failed to resolve the existing constraints adequately, instead adding more elements which led to an even more cluttered streetscape.
In 2016, to reach the deadline informed by the SZ Government, the project was built to an unrealistictime schedule with the result that its build quality was very poor.
2A MANAGE RISK UP FRONT, SPEND TIME ON BASELINE STUDY BEFORE DESIGN COMMISSION
The design competition launched by the Futian District Government back in 2009 picked up aset of visual answers too quickly. These answers were not based in the reality of the ground information, and were not supported by all stakeholders. Therefore,the selected winning design could not represent a future scheme. It had to go through a process of rationalisation that inevitably lead to significant designchanges later on.
Before a visual design competition is released, a project of such complexity could BEGIN with afeasibility/baseline study with the aim of creating a clear and durable brief for the project. It is an important document that uses site specific analysis and design options to test the primary proposal made by the local authority(Huang Weiwen's proposal). It should use illustrations, statistics, diagramsand dialogues to help build a well evidenced argument.
A baseline study should involve the following aspects:
· clearly illustrate the sites constraints and provide an analysis oftheir implications;
· test critical design issues and initial ideas;
· identify potential risks in the project;
· work with the wider stakeholder body, to collect their interests,discover and negotiate major conflicts;
The Huaqiangbei theme involved both new public transport and a very established existing neighbourhood. This will ultimately require a large amount of negotiations between stakeholders. In this case, the stakeholders might include site surrounding retailers, local communities, Shenzhen Metro Group as a developer, the transport department,maintenance department, public spending department and any other interestrelated governmental departments.
· layout the underpinning ideas with which stakeholders can begin toachieve a basic agreement and a collective vision for the site.In the Huaqiangbei regeneration scheme there were two critical and inter-related issues that could have been tested at an early stage. The locations of the metro entrances/exitsand particularly whether to embed them into the surrounding retail or withinthe public realm, also the impact and opportunities of pedestrianizing the street. Conflicts behind these two critical issue became the biggest risk onthe success of the Huaqiangbei public realm.
The study would normally conclude with a set of Design Principles that are agreed by all parties and provide a benchmark of understanding for how the project should proceed. We can also begin to prepare an initial program of HOW to deliver such a complex project, which includes the number of commissions needed and a set of reasonable deadlines.
Only at this point, a design competition can be launched which requires the submissions to include an argument of how the space can function as a successful public space,an estimate cost etc. Helpful design approaches and solutions in the result of the competition can then feed into the Design Principles.
2B INVOLVE PROFESSIONAL DESIGN MANAGEMENT and REVIEW PANEL
In the Huaqingbei scheme, the differing priorities of individual organisations werenever challenged with the result that the project ended up as a series ofcompromises.
For example the street planting and maintenance department considered the project from its impact on their workload, actively seeking to reduce it. This decision had a big impact on the quality of the public space as it is without large trees and could not provide shade and seasonal interest. Another example is that the Metro Group had more interest in the success of the underground retail, resulting in some negative impacts on the public space above, and less success in the overall Huaqiangbei Retail.
A project of such complexity requires a design management body that can weigh up the merits and impacts of different opinions from different organisations, and make decisions based on the schemes success as an entirety. This management body should be made of professionals and not politicians, and should be offered influential power on decisions. Its major duty is to ensure quality.
As an example, if it was a large scale regeneration scheme on London government owned land, the Greater London Authority (GLA) will use its public sector landlord company (formerly LondonDevelopment Agency and now GLAP) to deliver the project. LDA/GLAP manages government assets and liabilities in terms of developments which may also involve partnership with private developers. They can employ a professional project management and development-enabling body (e.g. the mayor's design advisory panel, formerly known as Design for London) to represent the client and control quality. The private developers in the project are also obliged to hear to the DfL's standard control. This set up has enabled DfL to take a very effective role in influencing design decisions and improveco-ordination. DfL has worked with more than 120 practices on hundreds of schemes across the capital during the years it has served.
The Design Management Body usually invites a Design Review Panel to review the project and provide advice alongside them. The Design Management Body is formed with people of professional background in the public sector, therefore can form strong opinions of their own. And a design review panel is a selection of active practitioners(architects, urban planners, urban designers, landscape designers, public activistsetc.) depending on the type of project. The critics made by the design reviewpanel will be taken into account in planning application and Design Management's decisions.
An important way of ensuring quality is to report obvious risk back to the government with a professional opinion. For example, in the Huaqiangbei project, when it was simply impossible to build such complexity quickly and to a high standard, the schedule challenge should have been reported back to the government by the Design Management Body,and push the leaders/politicians to make a change on the time frame.
A professional Design Management Body also documents the emails, meetings, and reports (describedas Meeting Minutes in England) as clear as possible to make sure decisions andresponsibilities can be tracked during and after the project's completion.
2C A SENSIBLE DESIGN APPROACH
In China what we have experienced in design presentations are a high demand on visual materials.In reality, visual proposals that are presented too early on in the design process without robust practical explanations can be completely misleading.
The 'Chip board' concept proposed by Zhubo Design was an illustration of a metaphorical Huaqiangbei which can only be seen from high above, and provided not enough illustrations of the day to day users angles on the ground. The mayor then signed off the concept based on a rendered image which allowed a very visual driven design process to continue and resulted in lack of resolutions of real problemsof the site. Eventually the built interventions are criticized as overly cluttered and out of scale by user experiences, creating more difficulty in way finding and entrance/exit finding.
By looking at successful public space around the world, we can notice that a strong charactercan be achieved without overwhelming patterns and clutters. They are well connected to the existing neighbourhood with a high build quality. They are comfortable for people to inhabit, whilst allow for people to use it in many different ways. This is what we call a sensible design, it starts from building useful places rather than iconic images, it tends to provide spectacular and exciting user experience rather than a flat imagery from above.
In this approach, designer shall first engage with the site specifics by overlaying site constrains both above and below ground, considering the local climate and its impact on outdoor user behaviours, examining the scale and level changes of the street against its functions, mapping out existing pedestrian and goods flow and seek activates that can take place in the future etc. Then offer a design which is intended to solve the problems with minimum and clear interventions.
In a design meeting,diagrams and maps are as important as visualizations. In our experience, offer well illustrated diagrams and practical analysis can avoid the audience takingdecisions lead by their personal visual preferences. For example in Huaqiangbei project, the proposal of a paving material should include its build-ability(including time), cost, life span, maintenance, load bearing, possibility forfuture changes, and not just by illustrating its immediate visual effects. By taking these arguments into the presentation, it will help to make the proposal stronger, more likely to be approved by audience therefore possible to berealized. This design meeting should happen before the designer has already drawn the entire scheme. It is a process where decisions are tested, worked out and then detail is elaborated, avoiding aborted work.
A sensible design approach also includes considering significant impacts of potentially poor local construction or shortage of local materials in the design solution.Therefore try to propose a vision that can achieve the best built quality. In China, this is an important factor that determines the success of our projects.
3 IT IS IMPORTANT TO LEARN FROM THE PAST.
In my conclusion, Huaqiangbei already has a strong identity that is full of character and people. This identity can in the future provide another layer of publicaccess without being fundamentally reshaped via adding large interventions. The new metro line should embed its entrances and exits as much as possible into the surrounding retail environment to provide the best access and legibility. What can be created in addition to the existing character is an open and flexible space that can inhabit more outdoor events and activities apart from shopping and traffic.
In China, what is really shaping its bad urban and architectural quality is the lack of a common goal within all powerful bodies to deliver a successful scheme together.The active city of Shenzhen was established with a tremendous high speed, and has already arrived to the stage of regeneration and improvements.
In this climate,the event hosted by Shenzhen Center for Design to review what has happened to the Huaqiangbei Project is brave in terms of engaging with what has gone wrong, questioning and challenging the existing project management, with the intention to make achange by leading open discussions and learning from the past.
During the discussion, we also realized that a more structured process can help to 'map the chaos' in such complex project which allows us to find out the key factors that determines its success. A well documented process and results also helpsto test the existing planning policies and design guide books, which can then act as evidence for future amendments. In such a fast developing country like China, these amendments are necessary.
The next step is to test the collected suggestions in practice with an open mind. Establish a better decision making mechanism by giving more power to professionals. Encouragea more sensible approach to design which places emphasis on user experience andbuild quality.
Jee LIU, 12th April 2017.
■■■
About the Author
Jee LIU is the co-founder of WallaceLiu, a design company that makes thoughtful, contemporary transformations of redundant buildings and landscapes from their studios in London and Shenzhen.
You can contact her at hello@wallaceliu.com.
CATALOG
SUMMARY:
The real reason for poor public projects is that the parties and authorities involved are unable to reach consensus on a coordination mechanism. A dynamic Shenzhen has been built rapidly, now it is time for renewal and upgrading.