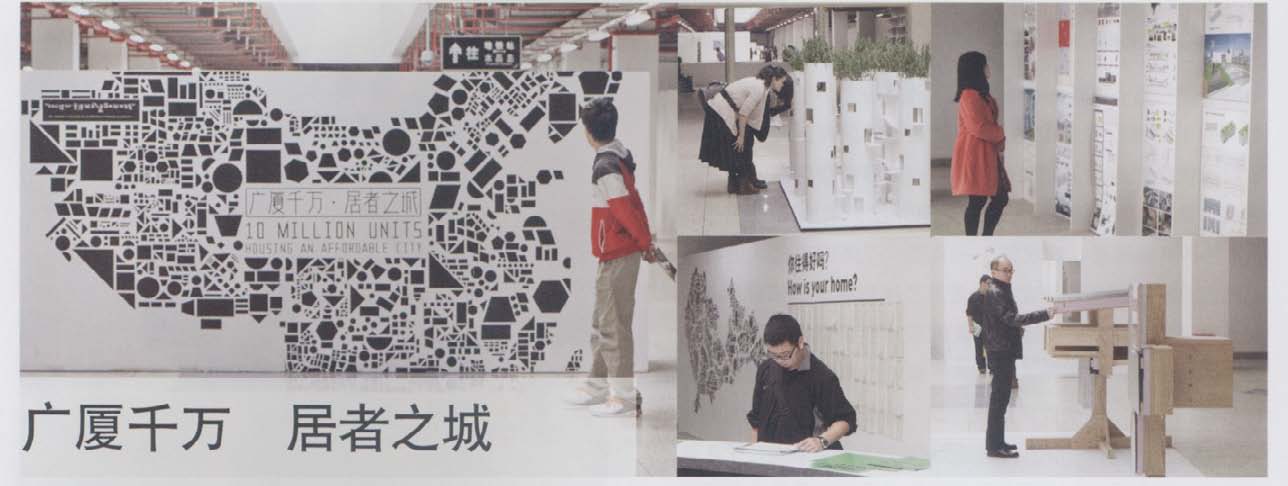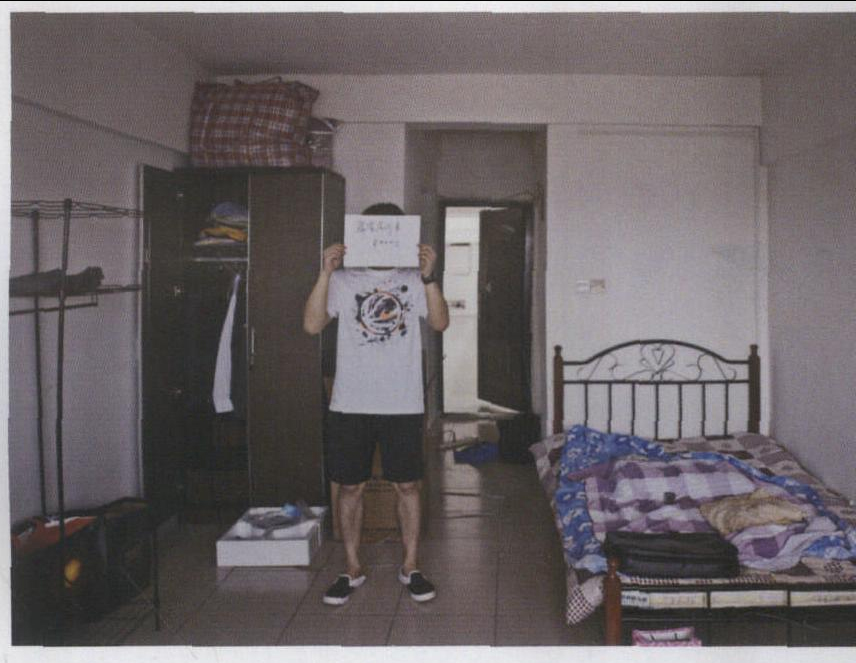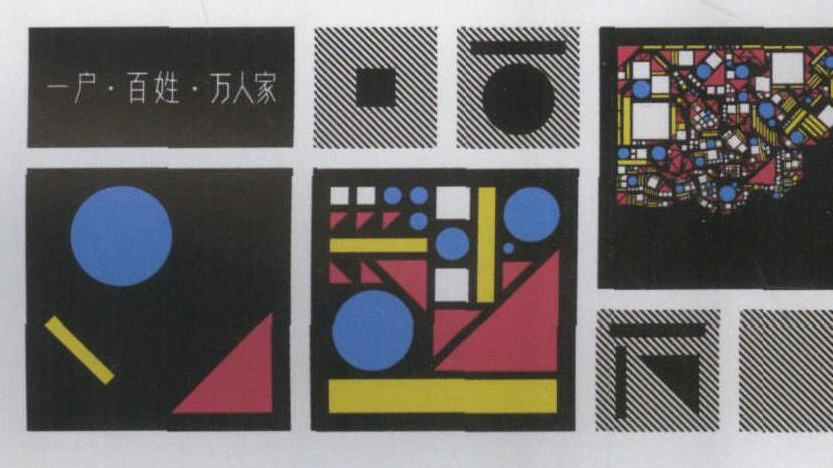- EXHIBITION >
- LISTS >
- ARTICLE
10 Million Units: Housing an Affordable City
2021.09.09
7936Reads

Exhibition Dates
December 8, 2011 – Feburary 18, 2012
Venues
Shenzhen Civic Square
Organizer
Urban planning, land and resources commission
Shenzhen Center for Design
Co-organizers
Human Settlements and Environment Commission
Housing and Construction Bureau
Zhubo Design ltd
Curator
Juan Du
Exhibitors
- PEOPLE: I Live Here / Bai Xiaoci
- IDEAS: 1 Unit.100 Families. 10000 Residents / Affordable Housing Design Competition Entries
- DETAIL: 10K House / Massachusetts Institute of Technology 10K House Design Studio
- UNIT: WANKE Tu-Lou / URBANUS
- BUILDING: Tree-Pot Tower / Standardarchitecture
- CITY: Learning From the Informal City / Hong Kong University Urban Ecologies Design Studio
- COUNTRY: 30 Years of Housing Policy Changes / Urban China Research Center
- CONSTRUCTION: Exploring Standardization / Zhuoyue Group + Xiepeng Design
- PREFABRICATION: BLOX / M3house + UAO Creations
China is launching a large scale social housing initiative to address the inadequacies of affordable housing provisions in the current market-based real estate development. the central government has completed a planning directive for 10 million units of affordable housing to be distributed throughout the country within the year 2011. Shenzhen has been given the mandate to construct 62,000 units, totaling 4 million square meters of floor area. the chain of operations to implement affordable housing is extensive, ranging from policy to planning, design, construction, distribution and eventually management. this task of rapid mass housing construction raises a critical question for the architectural profession: What is the role of DESIGN in this process?
‘Housing an Affordable City’ exhibition brings together government, enterprises, scholars, architects, planners, engineers, developers, and the public to examine the challenges and opportunities of providing low and mid-income housing in the dense environment of the contemporary city. The exhibition presents winning proposals of Shenzhen’s “1 Unit—100 families—10000 residents affordable housing Design competition”. the exhibition also showcases innovative designs and research into the current issues of affordable housing, spanning different stages and scales of intervention ranging from construction details to national policy.
The default practice of affordable housing tends to be economized and downscaled versions of commercial real estate development concentrated in suburban areas of the city. As this has proven to be problematic from numerous examples around the world, designing innovative affordable housing necessitates the inventions of new concepts, value systems, technologies, and policies that lead to a more sustainable way of life. The Housing an Affordable City exhibition aims to establish design principles to be extended to all housing to promote responsible consumption of resources while improving qualities of urban life.
- PEOPLE: I Live Here / Bai Xiaoci
In Shenzhen, 50% of the population lives in urban villages; 20% lives in factory dormitories; 25% lives in commercial housing; 5% lives in social housing. Bai Xiaoci makes use of photography to represent the geographical meanings and living details behind these four numbers, and uses documentary film to portray the distribution of different housing forms on the map. he tries to reflect the housing conditions of the 18 million population with statistical samples of 100 photos and at the same time points out the embarrassing situation of its current social housing.

- IDEAS: 1 Unit.100 Families. 10000 Residents / Affordable Housing Design Competition Entries
China’s current 12th five-year-plan has mandated the construction of 36 million units of affordable housing planned to house billions of people during the years of 2011-2015. According to this planning, Shenzhen government’s assignment is to construct 240,000 units to house more than 800,000 people. this abrupt top-down task of rapid massive housing construction raises a series of problems such as planning, program, needs, policy, land resources, finance, design, construction, distribution and management. a critical question for the architectural profession has arisen: What is the role of DeSign in this situation? 1—Unit 100—families10000— residents competition consists of three categories:
1- Unit
Category focuses on the design solutions of maximum spatial efficiency of a single habitation unit.
100-Families
Category encourages radical strategies to distribute affordable housing throughout the city's existing fabric with flexible clusters housing 100 families each.
10000-Residents
Category explores alternatives to china’s typical large residential communities by encouraging the incorporation of mixed use and low-cost living environments.
The competition aims at promoting more systematic design solution for social housing through this event, exploring the position of utilizing design thinking to solve problems.

- DETAIL: 10K House / Massachusetts Institute of Technology 10K House Design Studio
Northern Japan was stricken by a devastating earthquake and tsunami in march 2011. thousands of homes were destroyed in the region. to help the dislocated population to resume a normal life as fast as they can, there is a tremendous need for dwellings that are inexpensive, easy to construct, and better designed than what they had before. We believe the 10K house approach is relevant in the post-disaster reconstruction in northern Japan. Sustainability: Without an available infrastructure, 10K house has to harvest energy and treat waste in a self-sustained way. It should take advantage of latest green technology and products in building and energy industries in Japan as well as the Japanese housing traditions, especially in the area of pre-fabrication. With the awareness that mass production is an effective way to reduce cost, this studio will explore the use of digital fabrication to further transform a house into an industrial product and to have the budget under control. We collaborate with muji, who has the wealth of market and production experience and the ambition of making muji houses. We see this undertaking as a way to extend the muji furniture series outward and to develop a line of dwellings that would meet the needs of different customers. although we will concentrate on the design of a detached house in this studio, we will be extremely interested in how an energy and waste independent house would impact the city. With minimum infrastructure, we are free then to envision a completely different urbanism, from the location of a community to the layout of streets.

- UNIT: WANKE Tu-Lou / URBANUS
Tulou is a dwelling type unique to the hakka people. it is a communal residence between the city and the countryside, integrating living, storage, shopping, spiritual, and public entertainment into one single building entity. The circular shape of tulou facilitates its company with the existing buildings of any form. Such a design is different from the common practice of separating low-income communities from high-end urban communities. The concept of blurring the boundary between low-end and high-end communities can be conveniently materialized through the form of tulou. By reactivating the traditional living mode, the tu-lou program originated a method for obtaining the land to build residential buildings for low-income families, and realized the co-existence of low-end communities with high-end ones in quite a decent manner, thereby contributing an architectural solution to social equality.
- BUILDING: Tree-Pot Tower / Standardarchitecture
The goal of our design is to create a desirable, attractive community for young people, by designing dream apartments that occupy the smallest urban plot possible between 10 m² and 14 m² per floor. With this project we intend to explore a different way of social living. Our design process reinterprets the scale of a residential tower in order to transform it into a house scale building. This scaling process brings the perception of the building volumes and public spaces to a much more human size, balancing the relation between voids and solids. the towers are designed to be organized either together as a dense urban environment, or to stand alone in defined, enclosed plots, as dots in the existing urban fabric. this attitude makes the whole design flexible and adaptable to almost any kind of environmental situation. The proximity among the towers creates a feeling of a three-dimensional experience of the space, encouraging the social interaction between dwellers located in different floors. The irregular round shapes of the volumes emphases the perception of fluidity and permeability of the space.
- CITY: Learning From the Informal City / Hong Kong University Urban Ecologies Design Studio
PROJECT PHASE I: DESIGN RESEARCH OF FORMAL/INFORMAL HOUSING
Mumbai; Caracas; Sao Paulo; Hong Kong; Singapore; Beijing
PROJECT PHASE II: DESIGN OF AFFORDABLE HOUSING IN SHENZHEN
Urban Planning; Housing Policy; Educational Programming; Infrastructure Occupation; Community Reconstruction; Building Renovation; Façade Intervention
Studio examine the role of design for affordable housing in dense urban environments. rather than basing the design of affordable housing on existing commercial housing typologies and reducing unit sizes and other attributes, the studio establishes a design methodology based on the relationships between the spatial design along with policy, planning, social networks, informal economies etc. The research work examines the complexities of affordable housing by understanding the city as a synthetic ecosystem comprised of the natural (resources and services), the Social (people and communities), the economic (costs and affects) and the constructed (buildings and infrastructure). Housing projects in selected cities, both formal and informal, are analyzed to establish parameters of comparison and evaluation. Lessons learned from this research will be applied towards generating new models of affordable housing in contemporary developing cities. Shenzhen is a unique site of experimentation in designing new typologies of affordable housing. The studio concludes with a series of design projects engaging in various scales and operations of interventions that address the potential roles of design in the topic of the affordability of housing and living in the city.
- COUNTRY: 30 Years of Housing Policy Changes / Urban China Research Center
Starting from 1978, the change of city housing supply of china from benefit housing system of the planned economy era to the comprehensive marketization of housing supply carries this aim to ensure that all resident have their own places to live and to develop social housing. aiming at the economy growth of the local government contracts with the goals of society leading to the procrastination and replacement of social housing. This time the replacement of social housing policy provides not only the justice of distribution under the background of high speed economy growth, but also a outcome of reforming the city’s management structure—also on outcome of financial relationship between central and local area.
- CONSTRUCTION: Exploring Standardization / Zhuoyue Group + Xiepeng Design
Based on the outcome of the government’s public housing standardization research, “the automated lifting platform construction method” was developed to achieve the cast-in- situ concrete shear wall structure system for the construction of the main body of high-rise housing block. “The automated lifting platform construction method” promotes the standardization of construction operation of the building, the industrialization and standardization of the production of the mechanical facilities, and hence enhances the overall energy saving performance. “The automated lifting platform construction method” significantly reduces the use of wood formwork and protects the forest resources, cuts down the production of construction waste and the needed amount of labor, and plays a positive role in upgrading the technology in the industry. “The automated lifting platform construction method” consists of seven parts including the mechanical transmission facility with automated lifting and linkage, equivalent story-height lifting frame, 3D steel-frame platform, the plastic framework and mold hung from the steel- frame platform, the power double-beam hoist, the crane fixed on the top of the lifting structure and the construction lift in the lifting structure. The lifting is controlled by computer, and the connection and disconnection between the mold and the frame is achieved pneumatically.
- PREFABRICATION: BLOX / M3house + UAO Creations
BloX reflects the chinese ancient idea of self-sustained settlements embedded in a city. from the modern point of view, it could evoke more: how to reconcile the private space and public space; how to solve social problems with spatial means; how to re-build spatial qualities adapted to built densities; how to continue the tradition in the context of modern scale; how to adapt a micro-environment to an urban eco-infrastructure; and how to build up idealism through dirty reality.
BloX is a form of “temporary architecture”, which is allowed to be built on non-construction land. it could be implanted into one of the Shenzhen city urban public space, with the interior decorated with a family room layout. thus, a tension will appear—between private living space and urban public space. It is an innovative and powerful method for inventing urbanity.
CATALOG
SUMMARY:
‘Housing an Affordable City’ exhibition brings together government, enterprises, scholars, architects, planners, engineers, developers, and the public to examine the challenges and opportunities of providing low and mid-income housing in the dense environment of the contemporary city.