- EXHIBITION >
- LISTS >
- ARTICLE
小美赛城中村公共空间改造设计方案
2021.09.09
7421Reads
Exhibition Dates: December 15, 2017 – March 17, 2018
Venues: Nantou Old Town
Organizer: Urban Planning, Land & Resources Commission of Shenzhen Municipality
Organizer (Small & Smart Design): Shenzhen Center for design
Organizer (Do Course): Bi-City Biennale of Urbanism\Architecture Shenzhen committee
Curator: International Department of Shenzhen University Benyuan Design & Research
Graphic design: RISING Visual Arts Studio
Curator: Shenzhen Long Zheng Tang Exhibition & Design Co.Ltd
The Small Smart Design is a cross-specialty design competition initiated by Shenzhen Center for Design. Aiming to improve the urban environment, the competition advocates the idea of “small is beauty”, encourages micro transform, and focuses on the need of the citizens.
A total of ten public space within the Nantou Ancient City were selected as the site of the first Small Smart Design. The competition called for open submission of design proposal focusing on the low quality of the urban environment. The collected proposals researched and analyzed the dense, messy, but extremely rich public space within the Urban Village, and provided innovative design schemes to improve the public space and infrastructure.
1.Clothesline
The survey found that urban public space in Nantou Ancient Village for landscaping, outdoor furniture, shade and ventilation, fire fighting, transportation, social and other functions can not be achieved. How to free public space from the disorderly and inefficient use of clothes hanging, so that other public activities can be realized?
The design proposal envisages "a ring-shaped clothesline" that uses a linear steel structure system to facilitate residents to hang all kinds of clothes while promoting communication and providing space for public service. This system redefined the boundaries of public spaces with tiny infill device to enhance the efficiency and spatial effectiveness of clothes hanging.
In addition, the clothesline linear system provides different functions such as public bench, desk, exercise bar, plant stands and bicycle parking, to facilitate residents to use the street, organize and create public space.
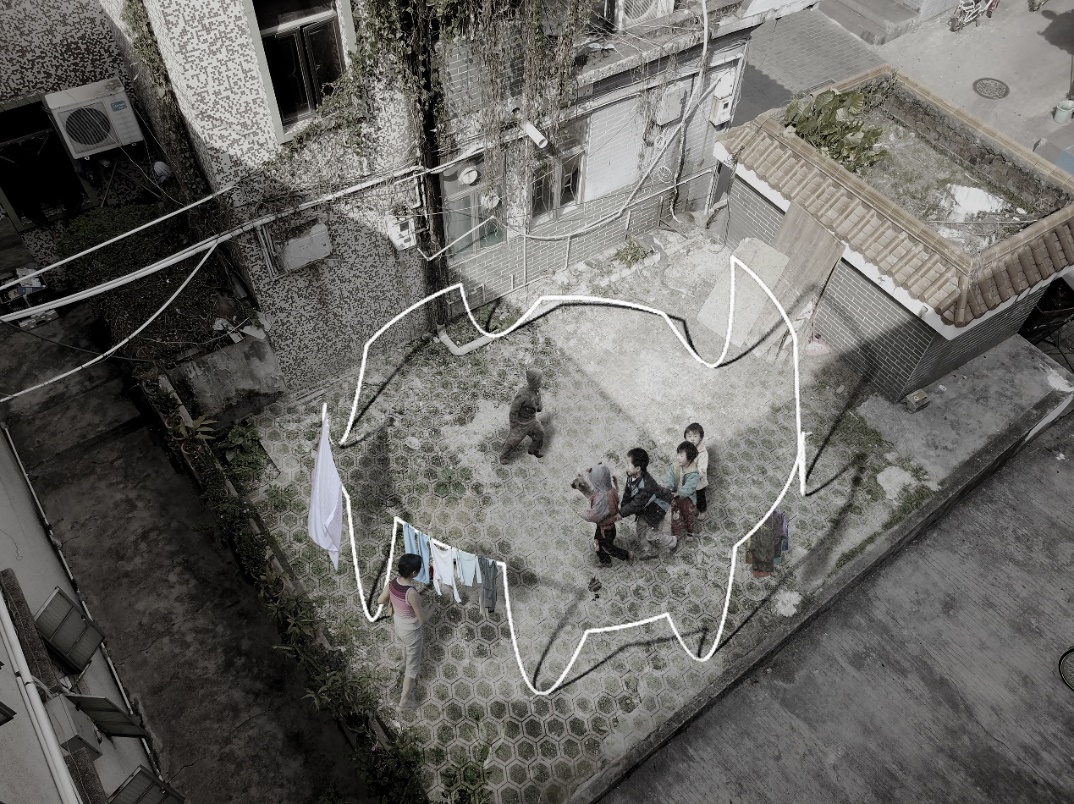
2.SMALL. SMART.SHELF
SMALL
01 We would like to provide a system which is specifically for the reformation of public space in urban village. Solve the issues of “small” public space.
02 Our design would not obtain much space and take pressures to the origin space.
03 Constriction convenience.
SMART
01 Considering both standardization and combination of different module base on different context
02 Three module, to guarantee the diversity of the design
03 can be regeneration and grow up and justify according to requirement of different periods.
04 sturdy and durable, low cost, simple structure.
SHELF
Imaging urban space as an interior space in a board context, we certainly need furniture to store, rest, raise plant, work, chat and other activities. The strategy of our design is to satisfy the activities mentioned above using “SHELF”.
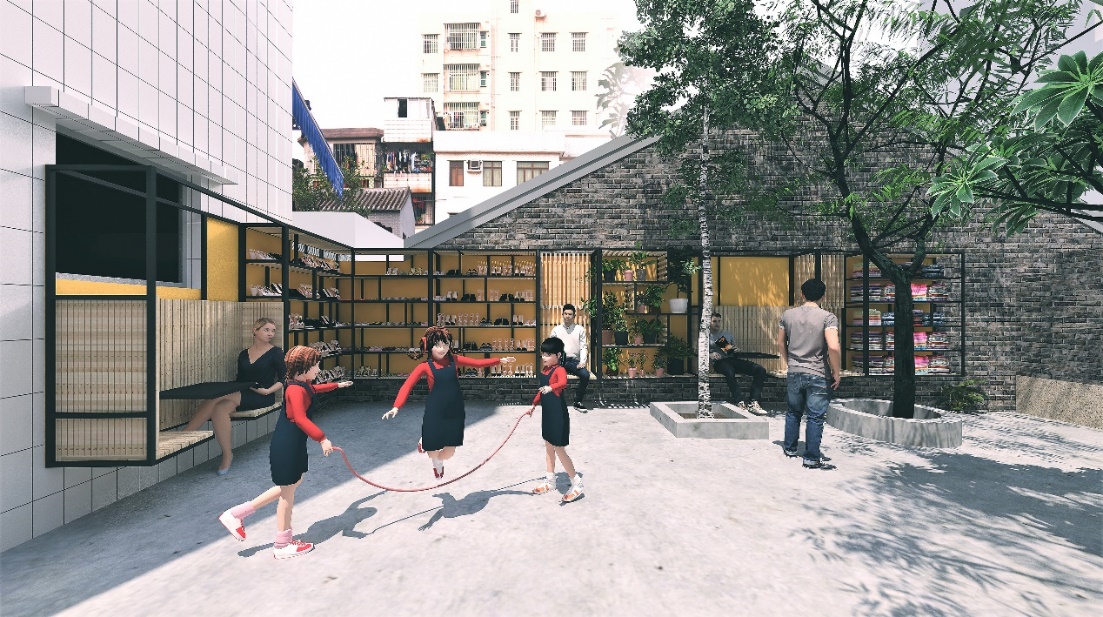
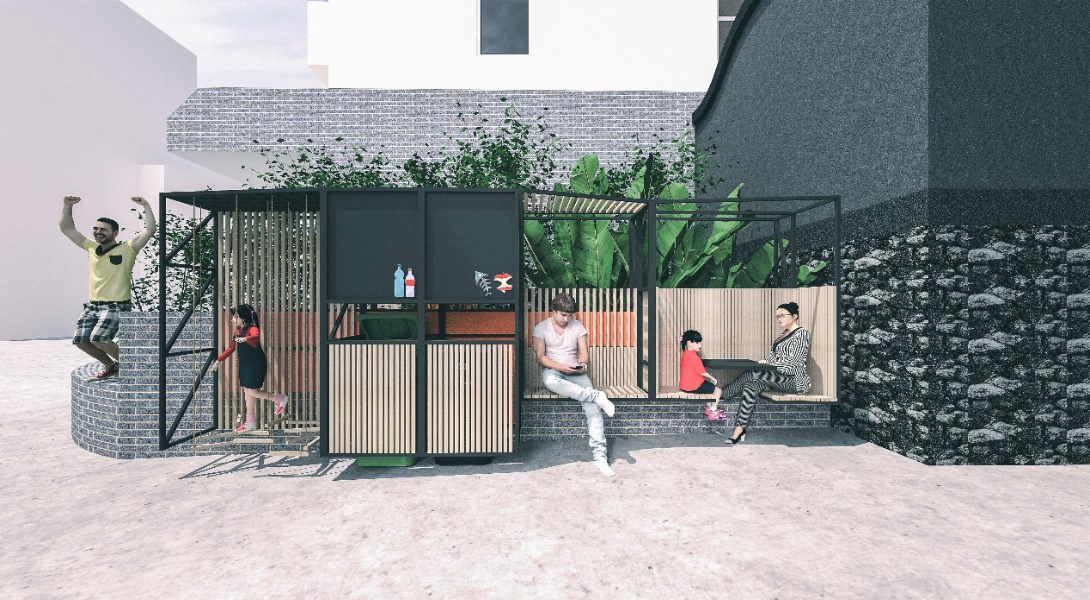
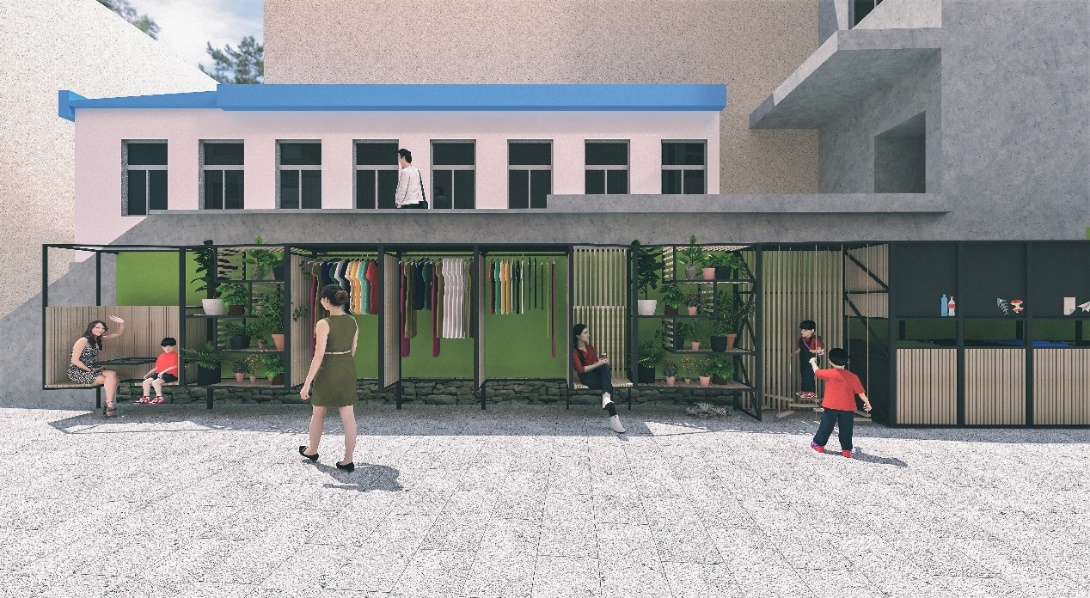
3.Pavilion of Grass and Wood
"Grass" means the green Zhongshan Park in the north. "Wood" means the village space of the historic Nantou ancient city. It is intended to combine the natural landscape and the village space and create a building with natural vitality and human vitality.
In order to organically integrate the natural landscape and the village space, the design focuses on the environment, space and materials.
In the relationship with the environment, this design continue to use the façade expression of arc wall in Zhongshan Park. By using a curve to open the site construction interface, natural ecology in the north of the park will enter the site and blend with the architectural space.
In the relationship of internal space, the design makes use of the landscape advantages of the three trees and arrange the seats and organize public streamlines around it.
On the processing of construction materials, we use the whole piece of weathering steel to spin welding and create public space melding with nature through the organic construction form, at the same time the material texture and landscape are mutual foiled.
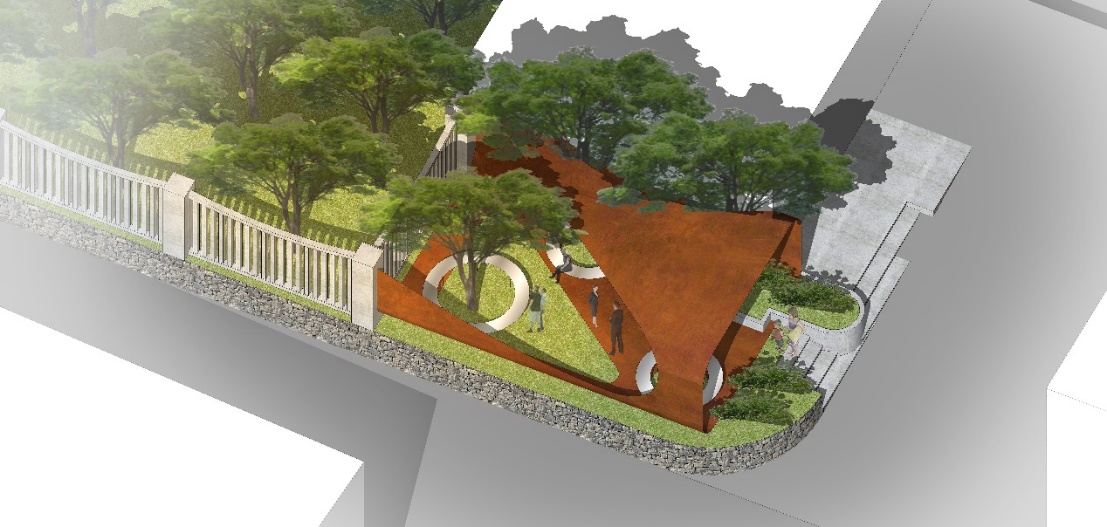
4.Plastic-reliving
Creating an outdoor installation with plastic crates,we are trying to provide people in urban village with a living-room space where people can rest, party and interact. Meanwhile, it can be a platform for UABB advertising as well. Used for carrying fruits in markets, delivering parcels and household storing, they are very common and exist almost everywhere in the urban village. Because the plastic crate is cheap, durable, replicable, modular, easy to transport, and with very high quality and load capacity, it can work as structure components for the installation. What’s more, it is recycled and non-toxic material, so it is very environment-friendly and safe for children. As many containers and structure components, the plastic crates can be planted into vegetation to become an urban garden, can be put in books to become a floating bookshop and can be installed into LED lights to become beautiful scenery of a lighting pavilion during the night. Through discovering the innovative value of our daily life materials, we hope to let people know more about the power of design, and to rethink our surrounding environment. After the biennale event, this installation can be removed apart into individual units of plastic crates again in order to pass on their value and to achieve a life-cycle design.
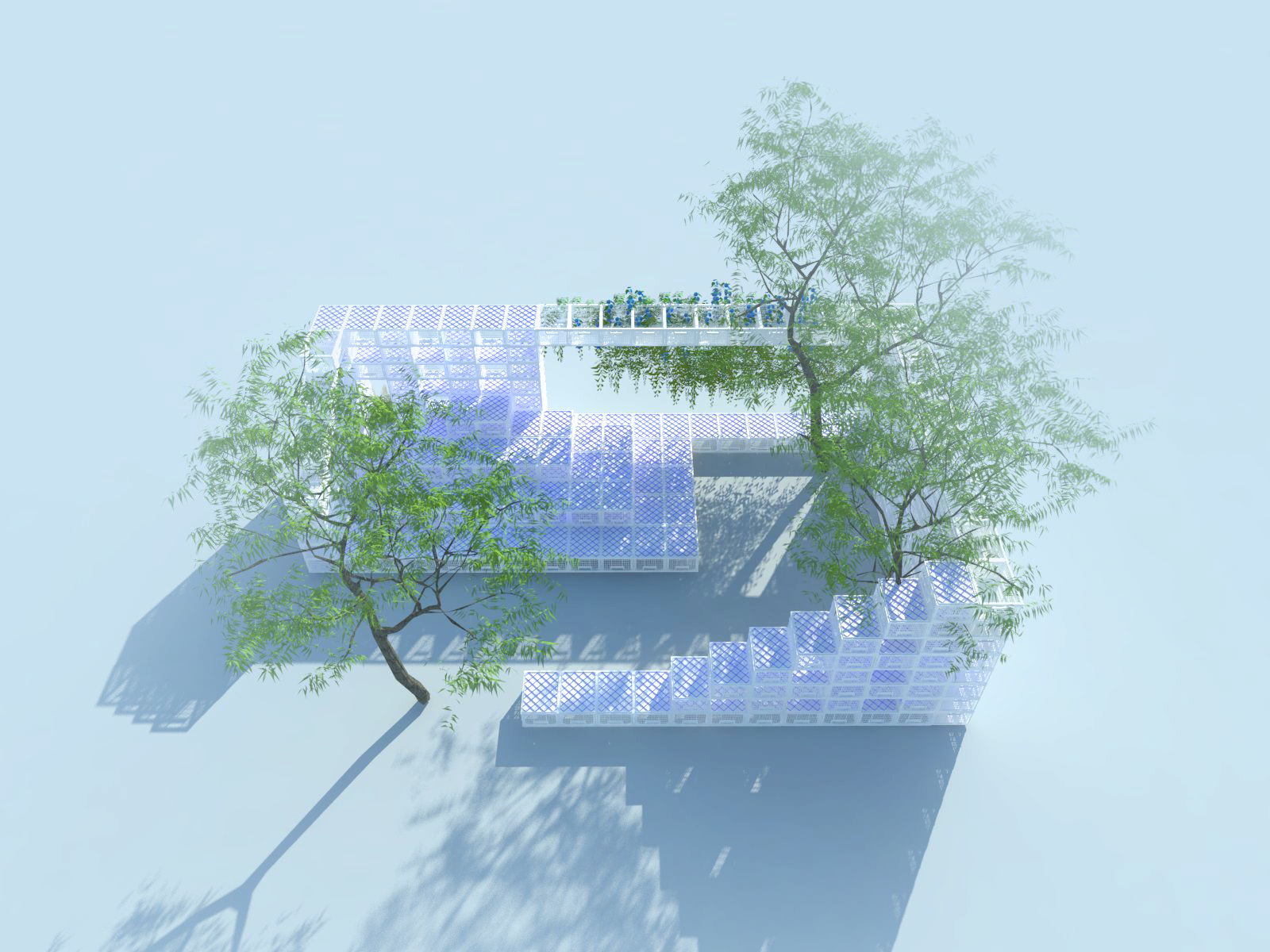
5.Fuse Ware
In order to optimize the space quality of the urban villages, the program responds to the existing environmental problems of the parcels and intervenes with a purely container to solve the functional requirements of the environment. At the same time, we create smart and reasonable living places which provide possibility to accommodate more space and involve the public.
Based on the existing elevation of the site, the public exchange space is properly organized and combined with the garbage collection points. Small green space is reserved inside for simple and transparent layout. The building is constructed of solid and durable materials which match the site. With the usage of green plant, dark gray metal plate and stone, it presents a comfortable and quiet space atmosphere.

6.Village Panel
The site is narrow and totally unused. The environment is poor and not appealing even if there are also some ancient buildings nearby.
We hope to create a cultural platform and highlight the historical relics. Removed, the existing wall open the site and provide a space for the villagers to stay. The space is also defined by the tall palms.
This platform is designed to become a display space for exchanging information and services between citizens:
- Recruitment and Job Offer
- Lost and Found Service
- Dating and Connection
- House Maintenance
- Community Activity
Some seats are placed under the structure to allow people to stay. Space has been created to dry clothes.
Grey bricks are used to match with the surrounding historical buildings. The canopies are made with modern dark gray metal for structure and mesh.
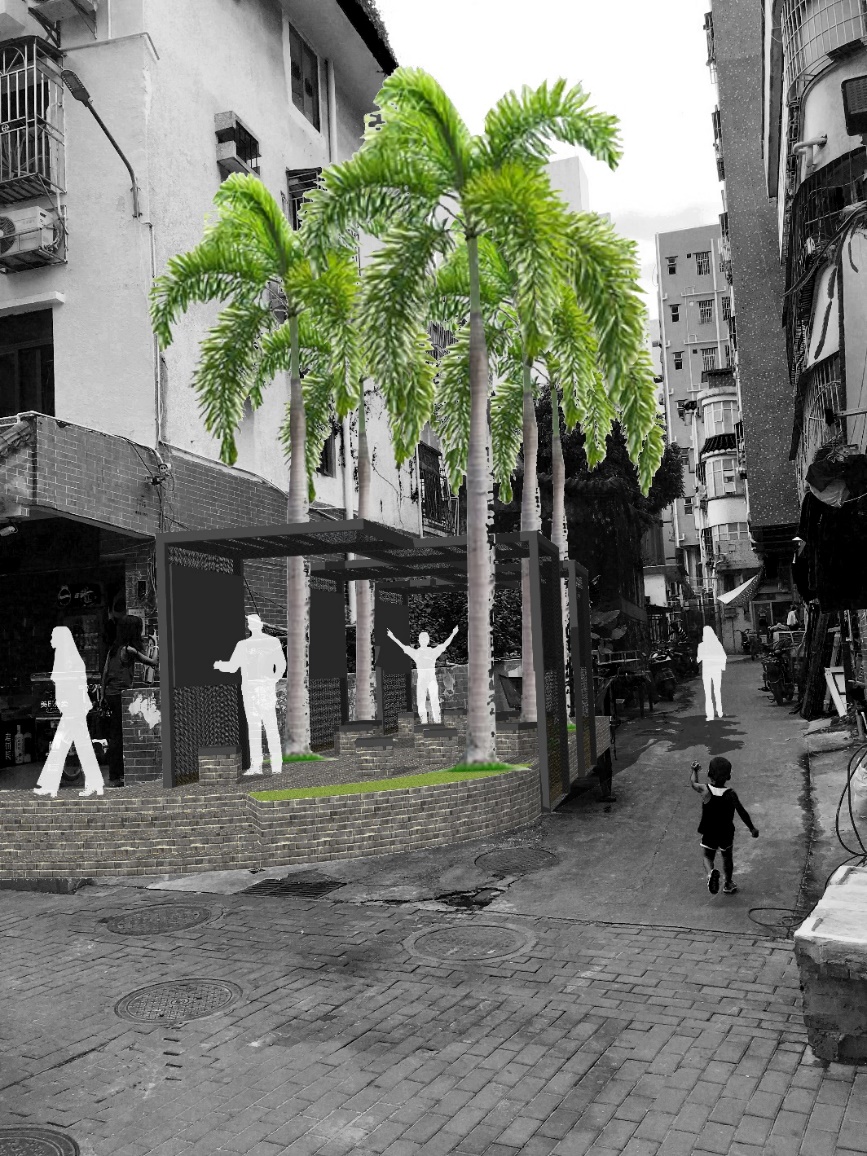
7.Open Bar
The linear site is located on a wide main road close to the UABB main venue, with a large number of users.
There is a garbage station in site, in addition, the chaos of random bicycles and the diverse wall quality makes the environment very poor. Based on the situation of lack of activity, function and poor appearance, we hope to transform it into a clean and vivid Community Gallery, and can be a shared market regularly.
We placed colorful folding columns in row. The middle part of the column panel can be unfolded and become a table.
The site can be transformed into a place for summer dance, for kids to do homework after school, for the community to hold dinner and events... Change the past dirty mess to a clean and vivid community "Gallery."
Rest of the time, the structure can also be used to dry clothes. The new rubbish station replace the existing one, it makes the design consistent with the style of the structures and effectively prevents the spillover of the garbage.
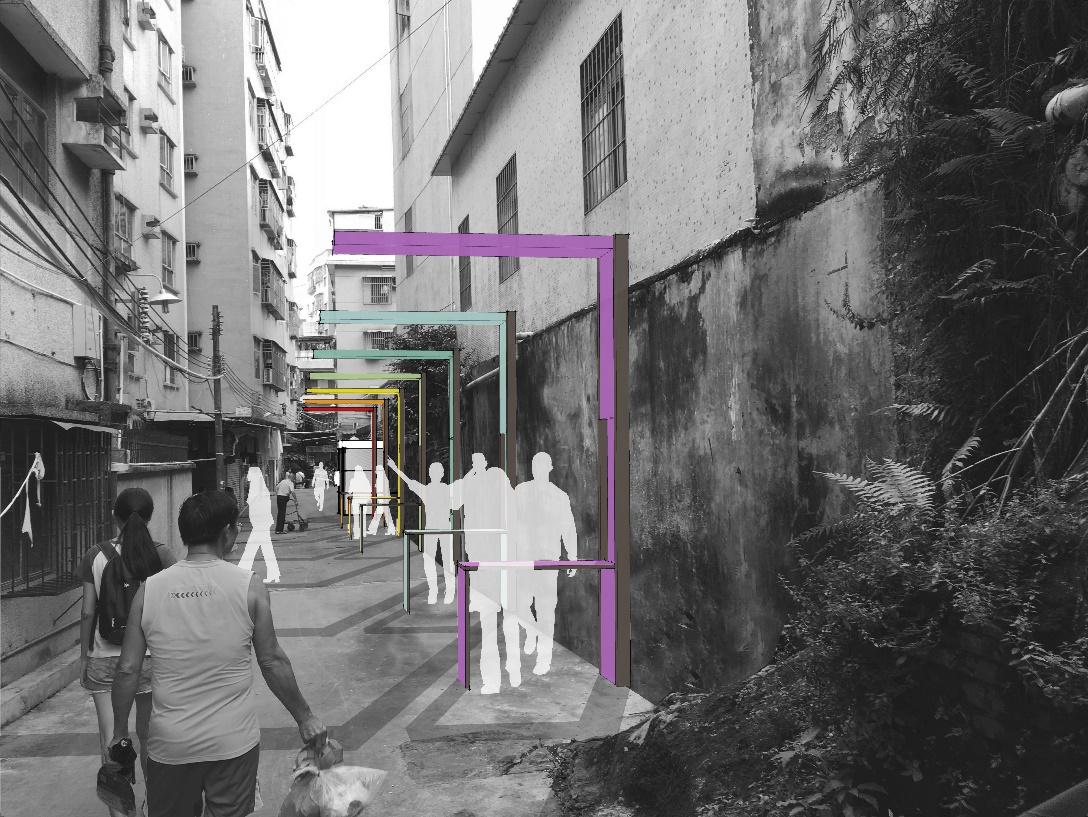
8.Urban Reading Room
Site # 4 is located in a courtyard in Nantou Ancient Village, surrounded by two or three residential buildings. On the west side of the site, there is an old tree by the street, and the residents love to play in the yard on weekdays. Site # 4, a small courtyard which is commonly used by residents, can be designed into an small reading space to add poetic flavor to the daily life of residents. We envision a tiny "Urban Reading Room", which is about 2.5 sm, to fulfill Louis Kahn's words: "A man with a book goes to the light".
The house is painted white with light metal structure and presents a pure form in a chaotic village environment like a "Monolith". The book wall, built with wood grain finish aluminum, slopes upwards to the sunlight and catches tree shadows from the skylight. We envision a future in which books from schools and community donations will create an place for meditating and reading by residents. An Urban Reading Room for people to look up at the sky, with a book in hand.
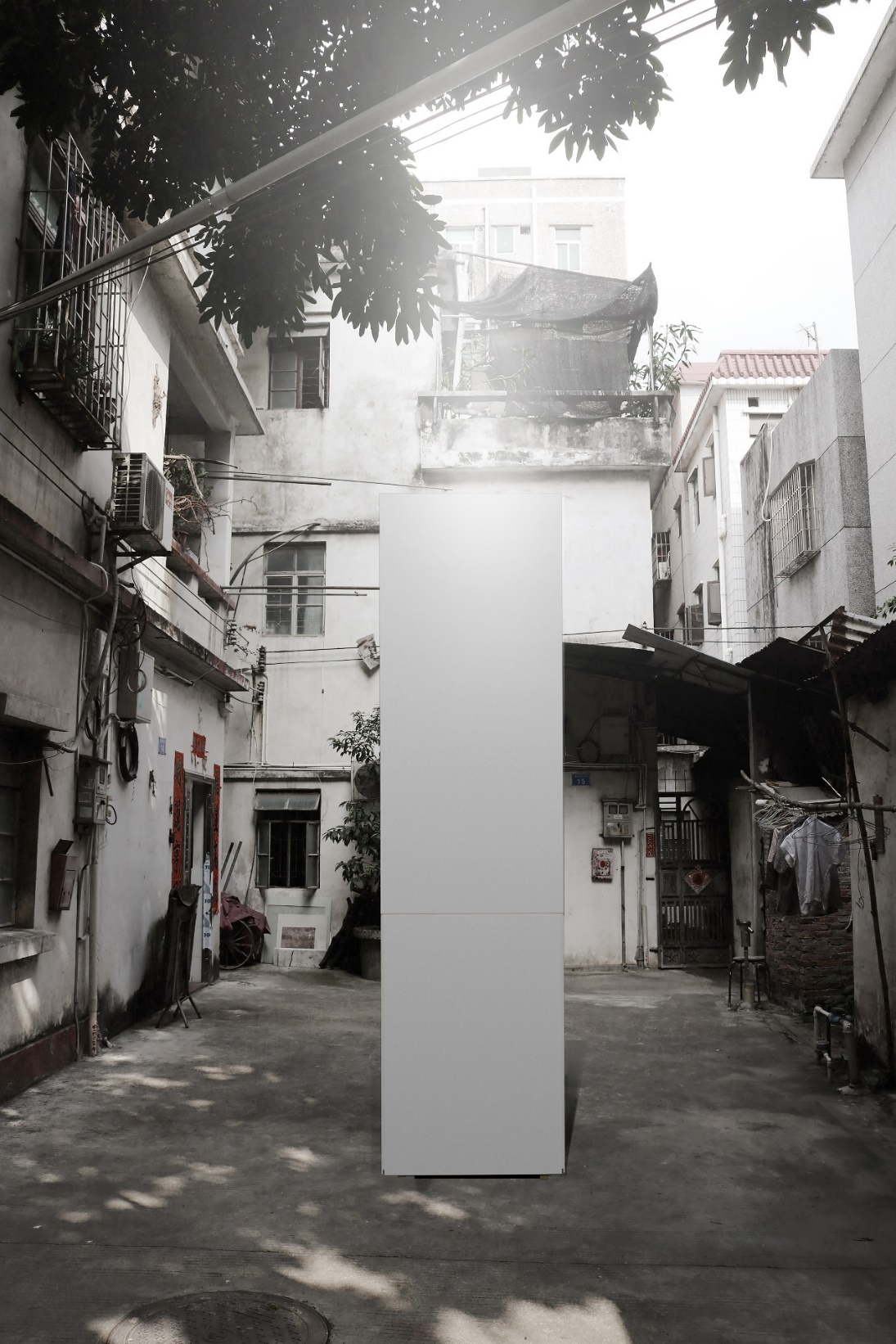
9.White Forest
The program aims to solve the problems of light level, height difference, garbage collection point and interference of noise and sight. By creating a structure liked "white forest", it provide the public with a place for active exchange space.
Site Issues and Design Strategies:
1. Light: the block surrounded by residential buildings around which including a 6-storey building next to long side of the site. Light lack for a long term because of 6 medium-sized trees, thus the building tone is white.
2. Height difference: the site has three kinds of height difference, which raised 0.65M high Taiji and tree pool in good condition, to take the same way.
3. Garbage collection point: the existing garbage collection point is messy while the odor pollution is serious. Therefore we designed the garbage collection point to be semi-closed to improve the artistic value. At the same time we design a kind of equipment liked chimney to form a hot and cold effect than make the odor go upwards and reduce odor pollution.
4. Interference of noise and sight: the site is adjacent to the surrounding and activities in the site not only have a direct noise interference on the surrounding residents, but also distract the line of sight. In order to solve this problem, we design a pavilion which supported by a plurality of steel plates of different moduli, using the simplest form to add this pavilion on the existing base, than dig tree holes corresponding to the top of the tree pool for interweaving the building and the trees.
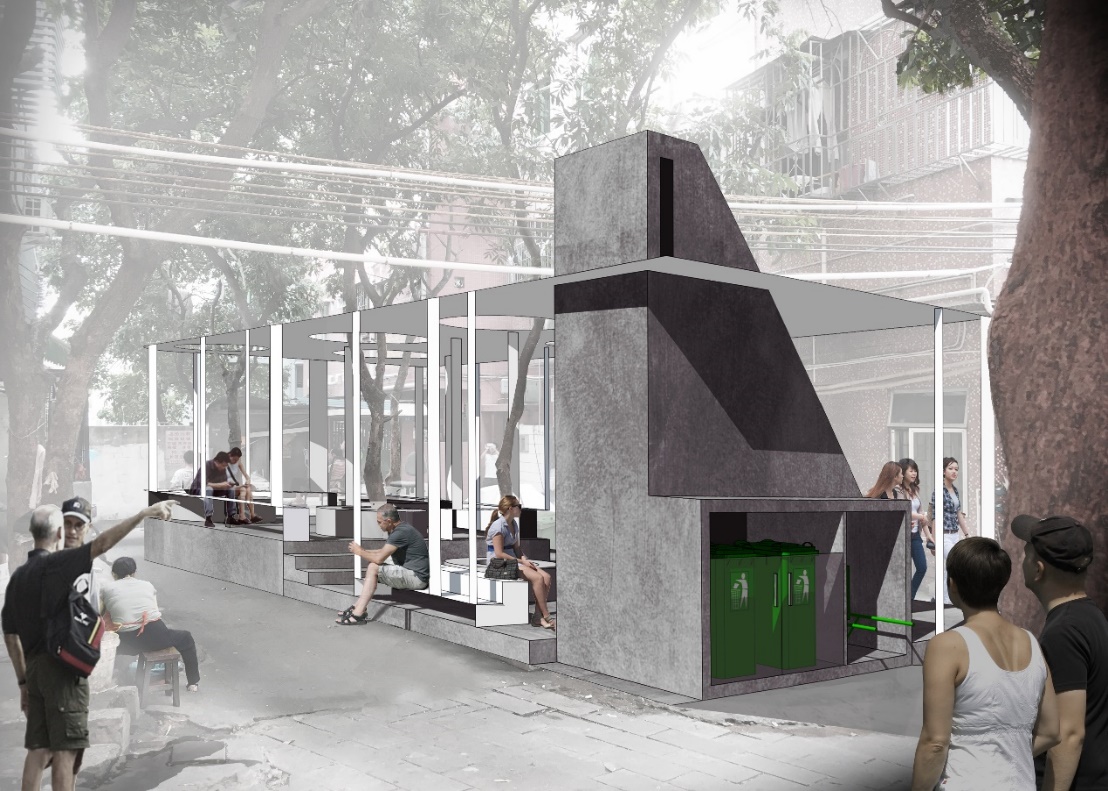
10.Power Box
The “Power Box” at Nantou Ancient City is a public art project initiated by the Shenzhen Power Supply Bureau. The participants investigate about the electricity service enclosure located along the west gate of the Nantou Ancient City and the Guan Yu Temple, and propose a standardized enclosure transform scheme which integrate the artistry and practicability.
Papercut artist reconstitute the cityscape of Shenzhen with the daily life, architecture, store, and street at Nantou Ancient City, telling a story of Urban Village surrounding by the urban forest with cut paper.
Illustrator created “The West Gate” within the temporary exhibition room describing the daily life, architecture, store, and street at Nantou Ancient City. Borrowing elements from the Guan Yu Temple, the drawing brings two different space together.
The device “Period of Big Data – Nantou Ancient City” and “Landscape” are located along the standardized enclosure, trying to provide a new interpretation about the identity of Nantou Ancient City. Constructed with recycling ammeters, the devices illustrated the mystery relationship between private space and public space, connected the individual information and created a new virtual space.
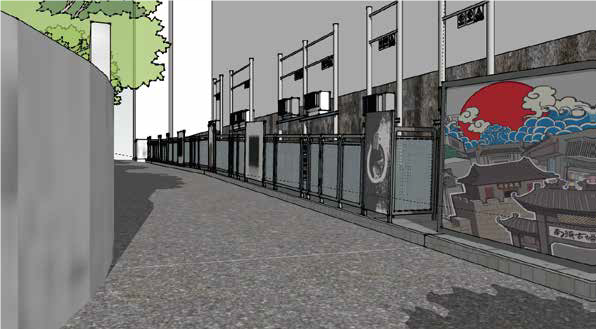
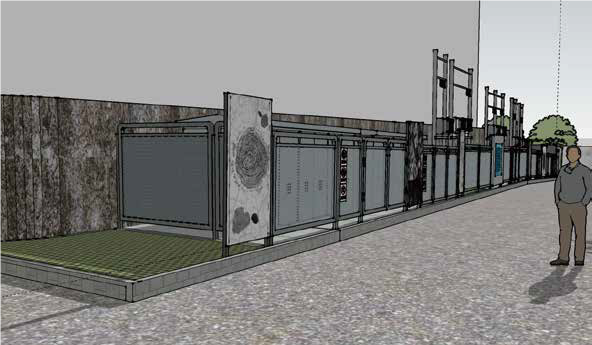
CATALOG
SUMMARY:
小美赛是深圳市城市设计促进中心发起的跨界设计竞赛平台,以创造更宜居的城市为宗旨,倡导“小即是美”,从小处着手,针对公众需求,解决城市栖居环境问题。